So as I mentioned a couple of weeks ago, Dan and I were going to look at a 100-year-old property outside Chicago. Actually it used to be a dairy farm farmhouse and still sits on half an acre of land.
I have a few dream homes in my bucket list of places I’d like to live…
We’re currently living in one – a classic city brownstone. And the other bigs ones are also a traditional Colonial and a farmhouse! So when I found this listing online and saw it had a crazy long picket fence lining the street and giant oak trees on the property, I got excited and showed Dan.
Behold… here are the pictures from the farmhouse we looked at and my gagillion dollar renovation ideas to make it spectacular! 🙂
The Front of the House:
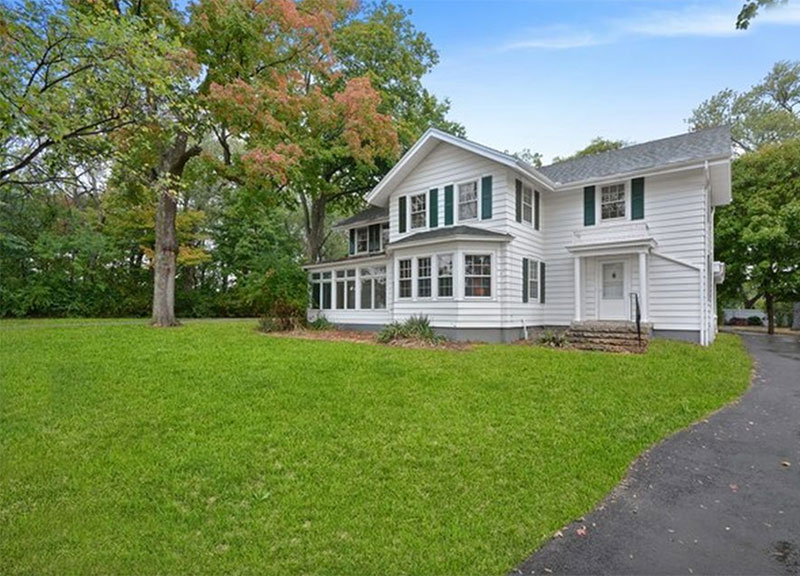
What I’d Want to Do:
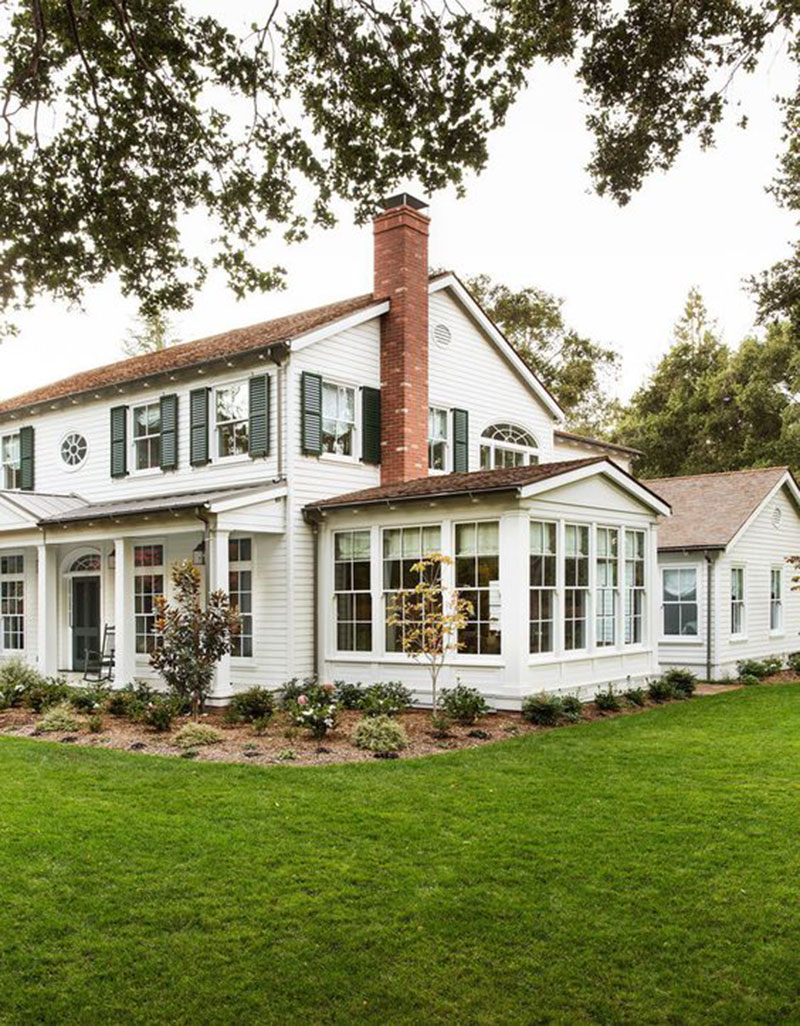
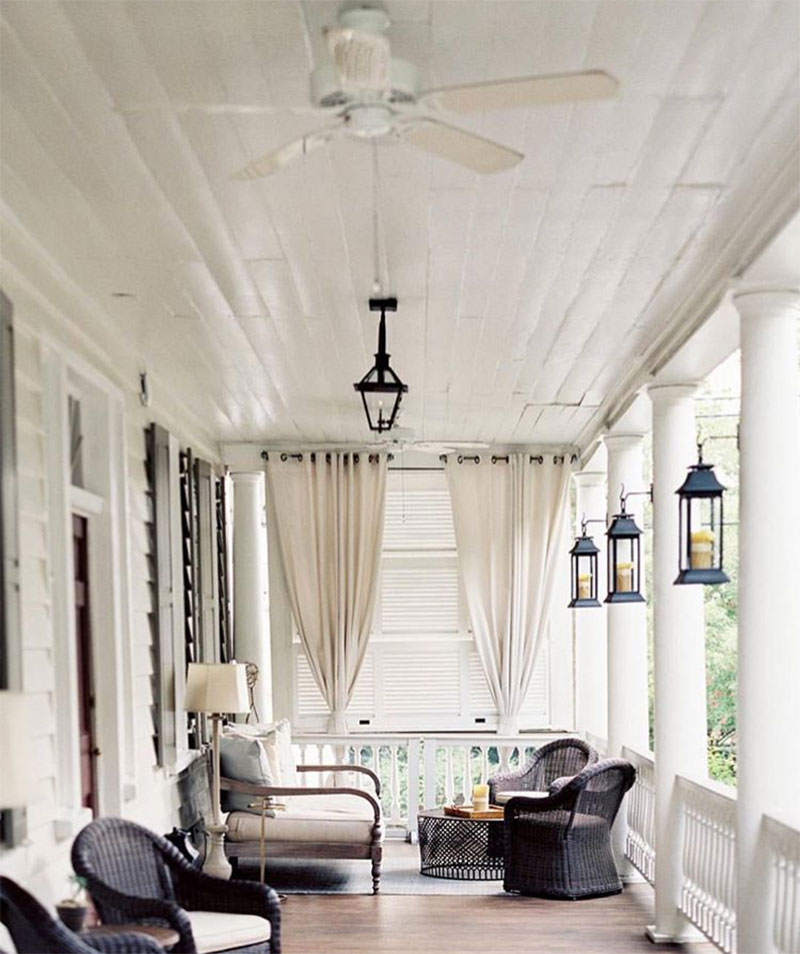
Completely change the front door. Probably adding two beautiful French doors. And add a front porch naturally… maybe one that wraps around in front of the living room windows and leads to the sunroom.
The Oversized Formal Entry:
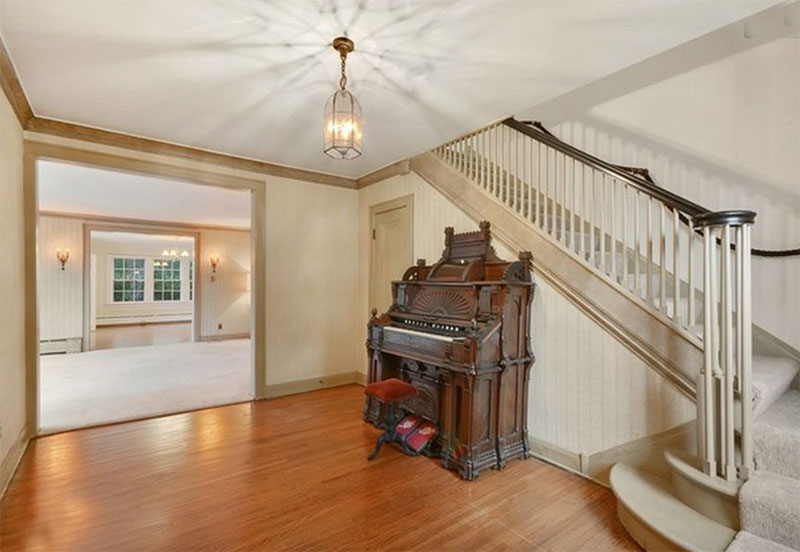
What I’d Want to Do:
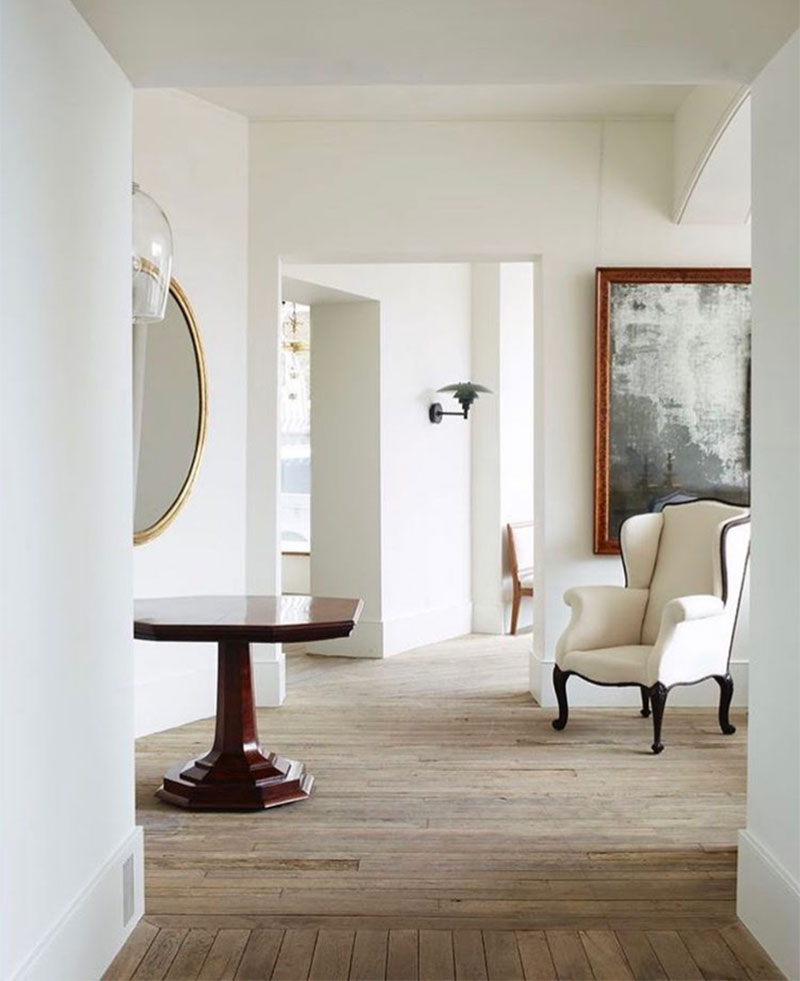
This is one of the rooms that really didn’t need work! Take out carpet on stairs, remove the rope railing (how funny is that?!), paint it all white! Stain the floors a light wash and/or replace with a wide plank.
The Living Room:
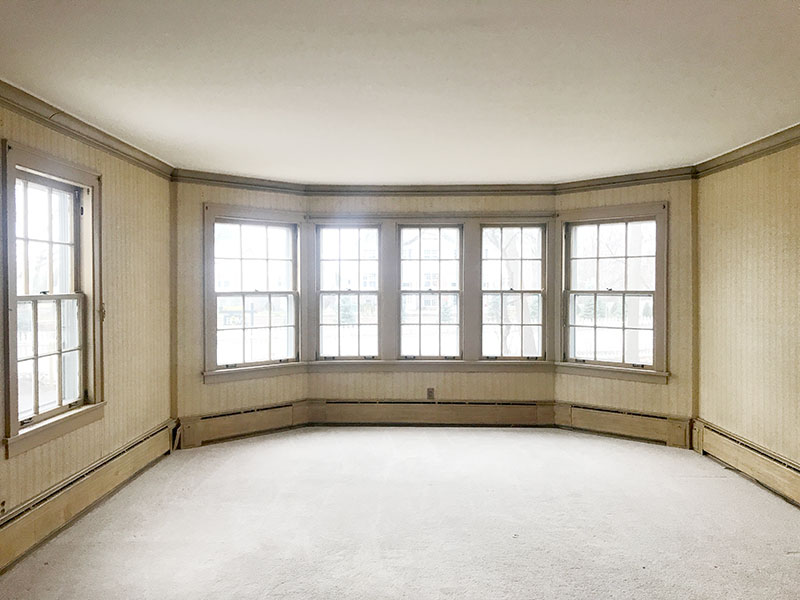
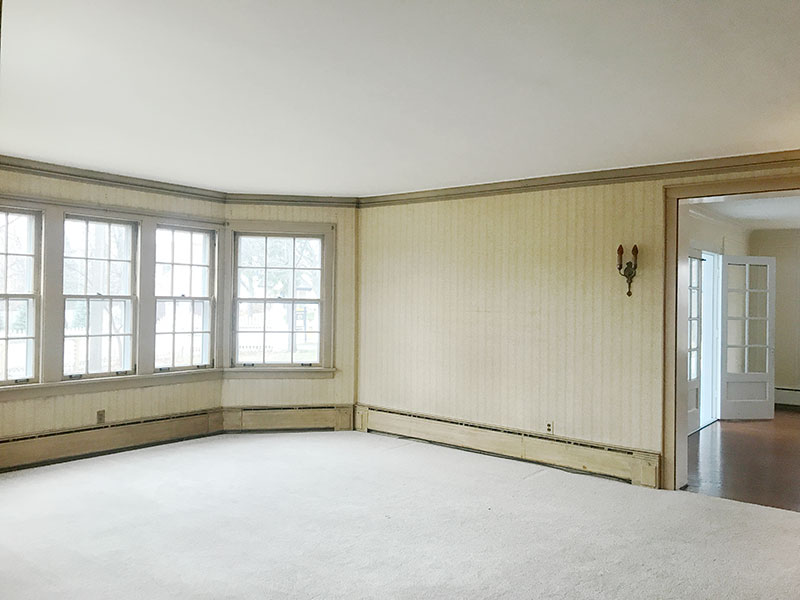
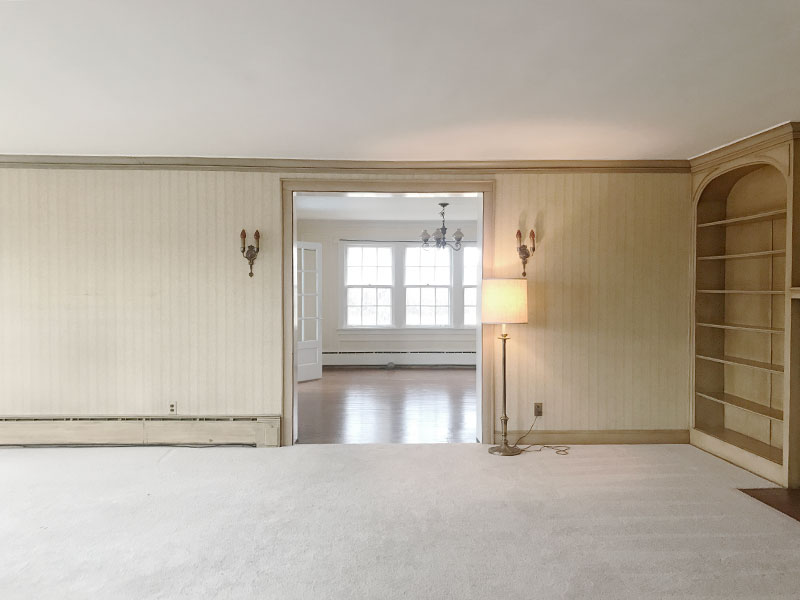
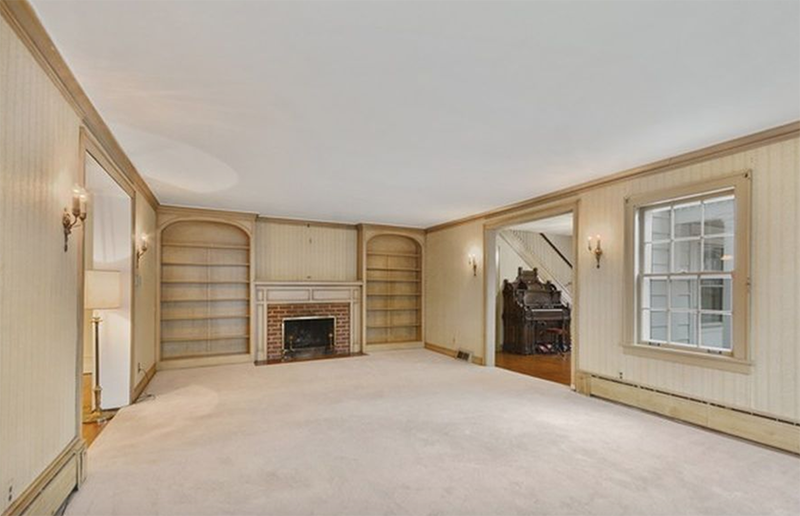
I LOVE this room and it’s a main reason I fell in love with the listing.
What I’d Want to Do:
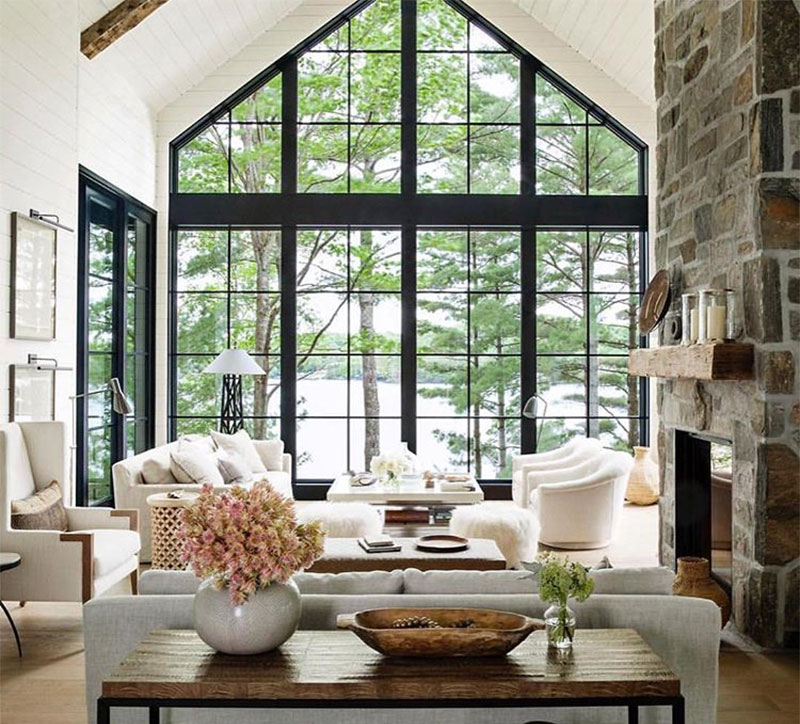
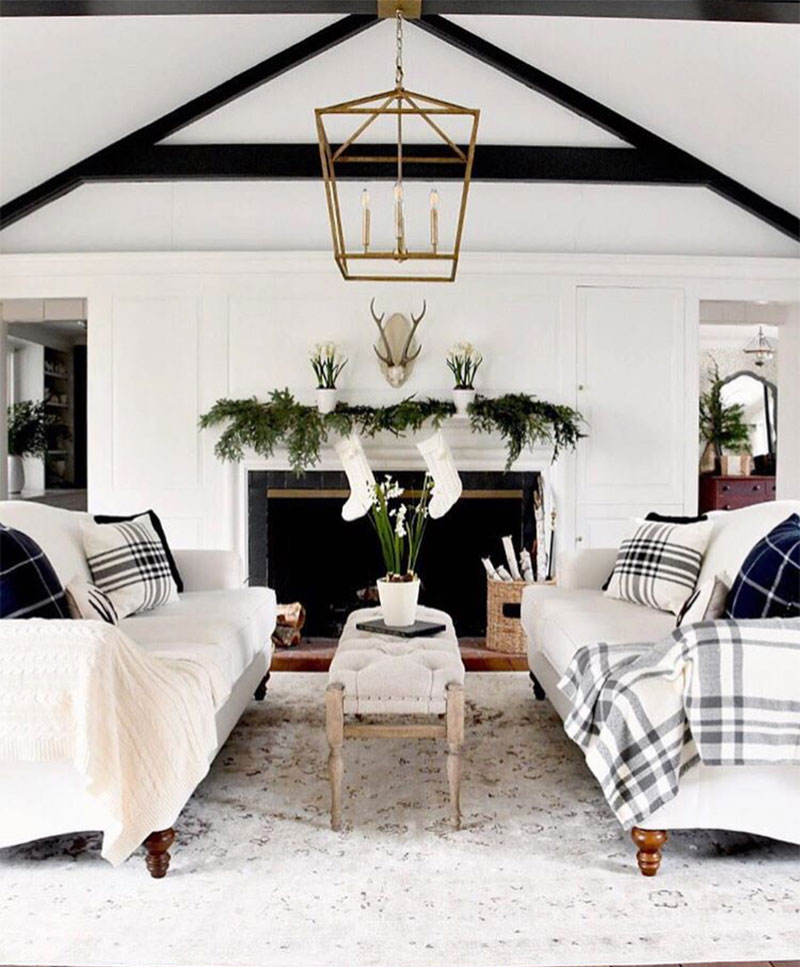

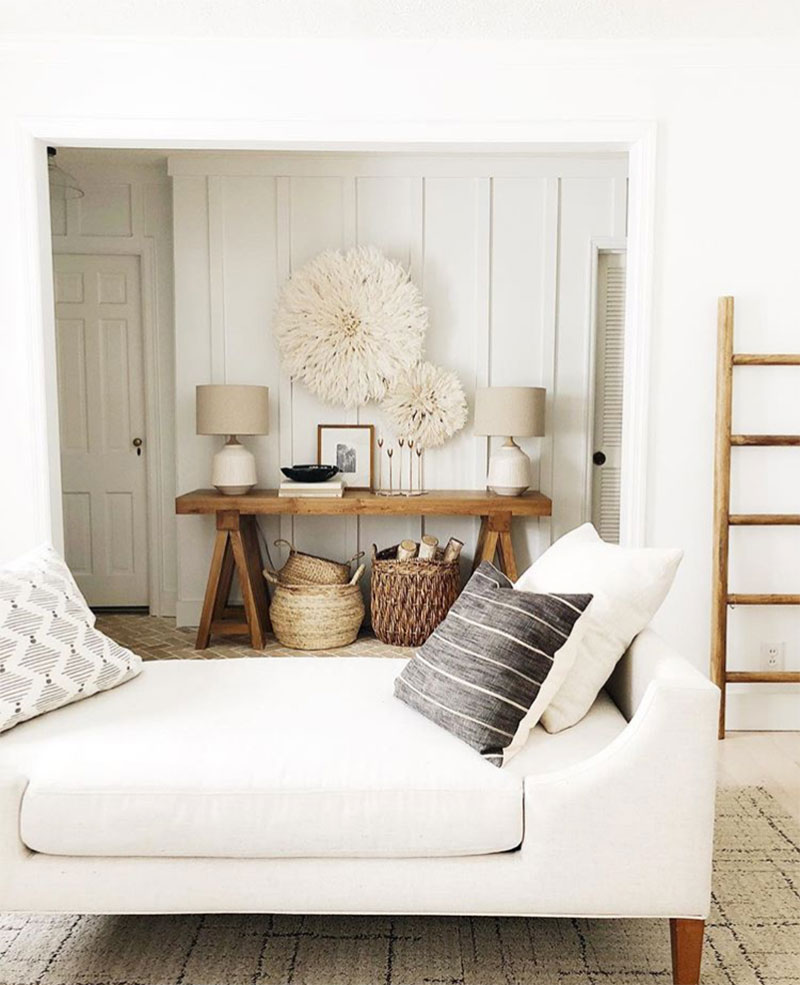
Remove wallpaper. Yes, that’s wallpaper, not wood paneling. Then PAINT IT ALL WHITE. Update the windows. Get two white sofas flanking the windows or a large white sectional (the real dream). Update the mantel. Bring in a lot of natural wood tones. Cozy it up and make it a great family space.
Replace the floors! And we would maybe have to update the baseboard heat also… zoiks scary.
The Dining Room:
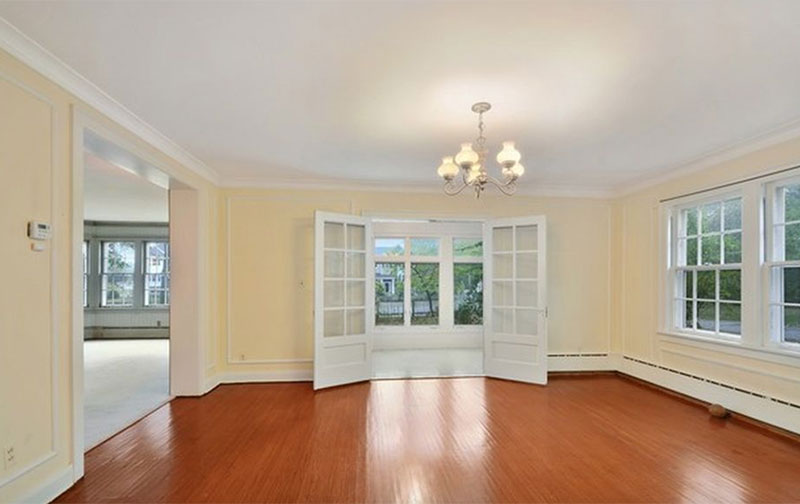
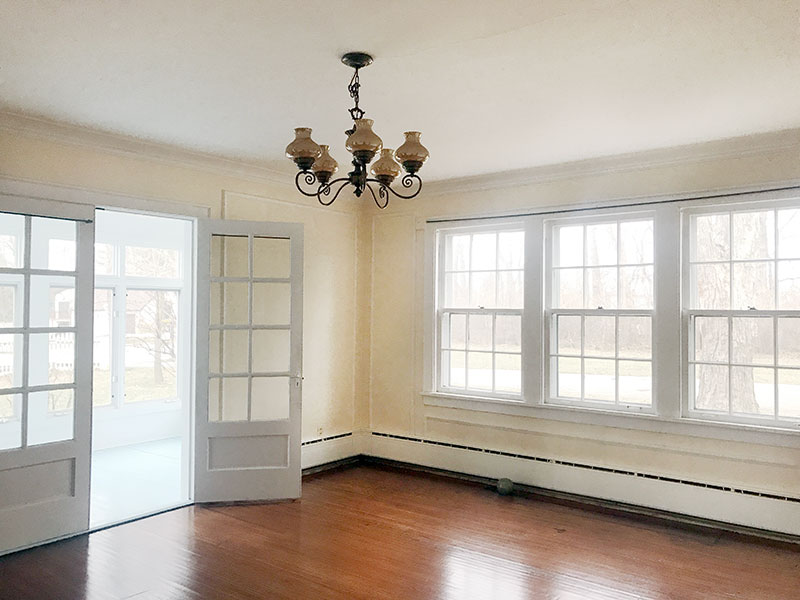

This is the other room that had me falling in love with the house! That wall paneling!
What I’d Do:
I shockingly don’t have any inspiration photos for large dining rooms! But I’d want a giant farmhouse table (scratch that – I own one! We’d keep it!). I’d also KNOCK DOWN THE WALL leading into the kitchen and open it all up and make it one giant amazing entertaining space and even more amazing kitchen… see below.
Sunroom:
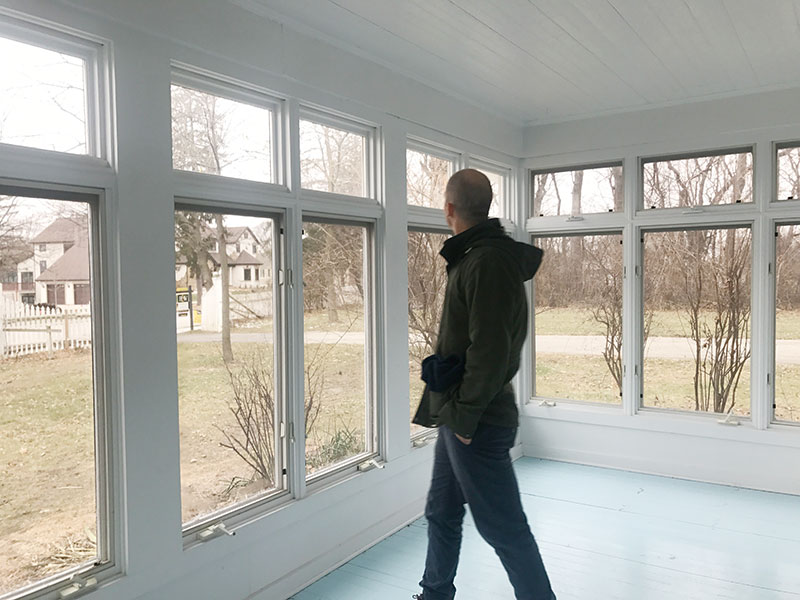
What I’d Do:
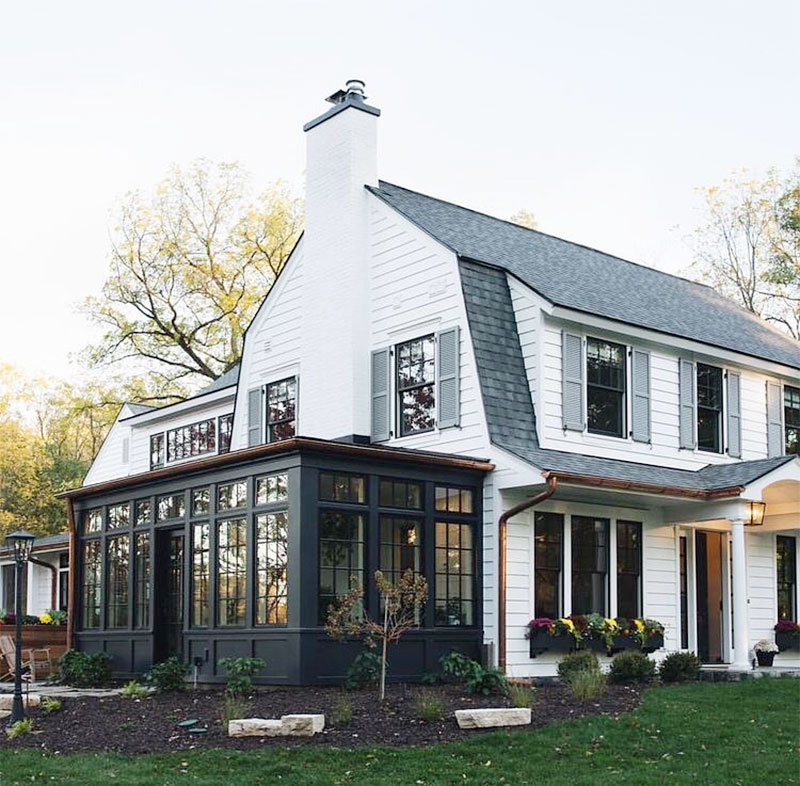
Would update this to be something more usable and beautiful a la this space!
The Kitchen:
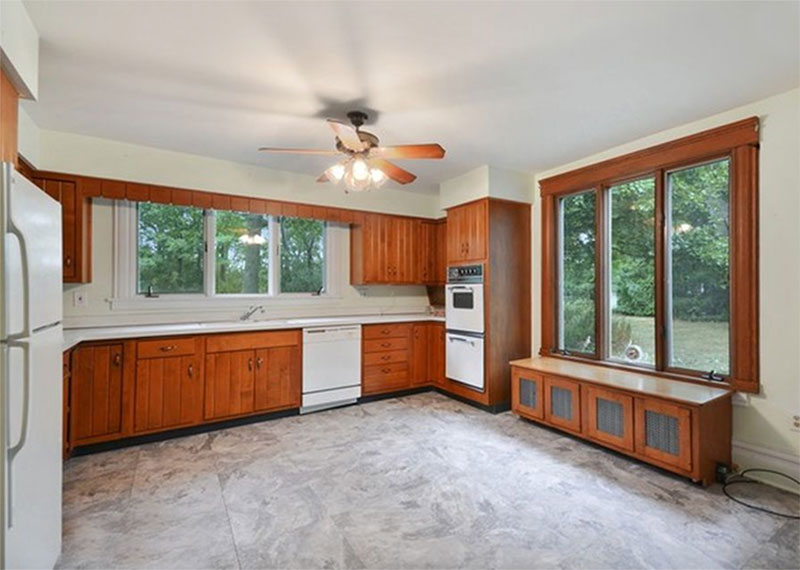
This room and the entire back half of the house is where I got nervous. Don’t get me wrong – I have vision for exactly what I’d want to do. But it all sounds extensive and $$$$$.
What I’d Want to Do:
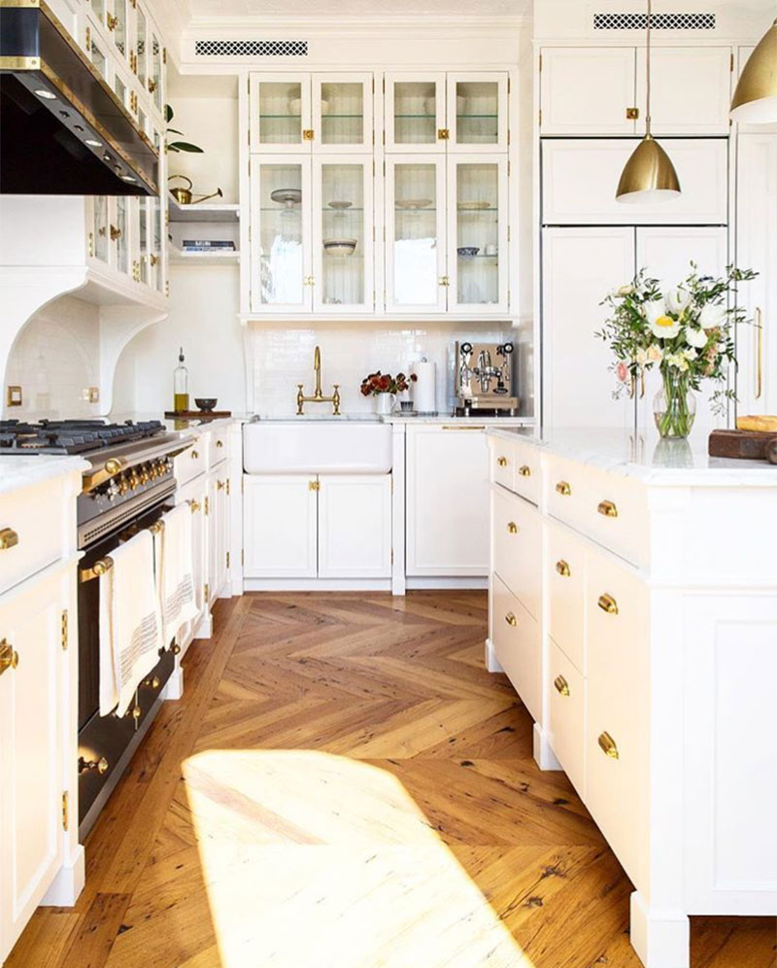
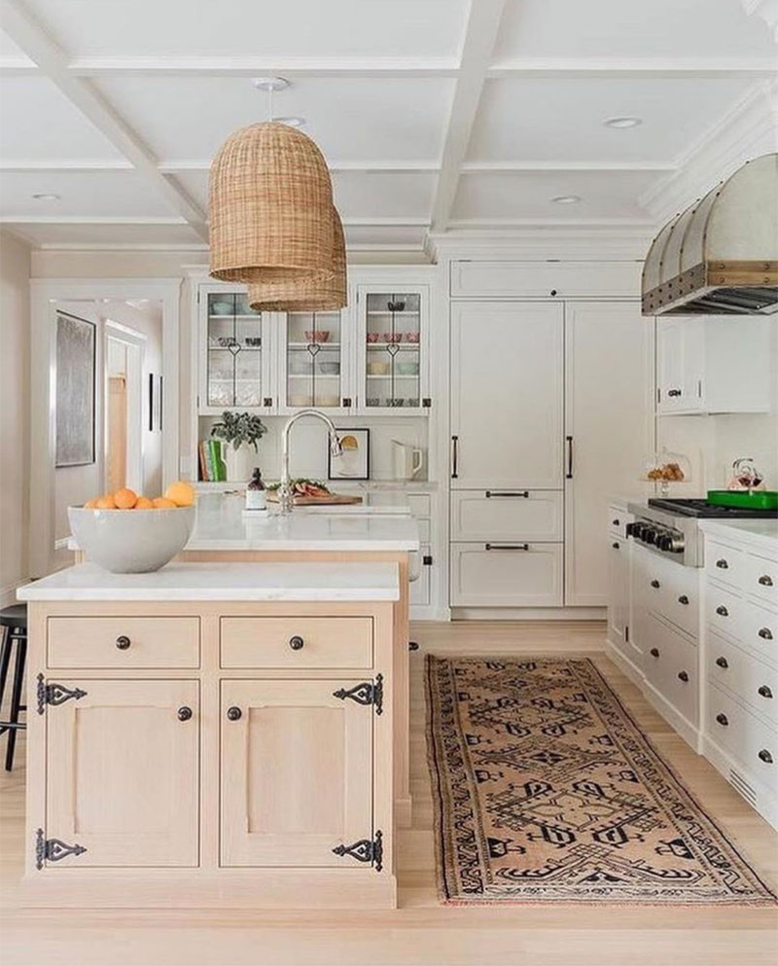
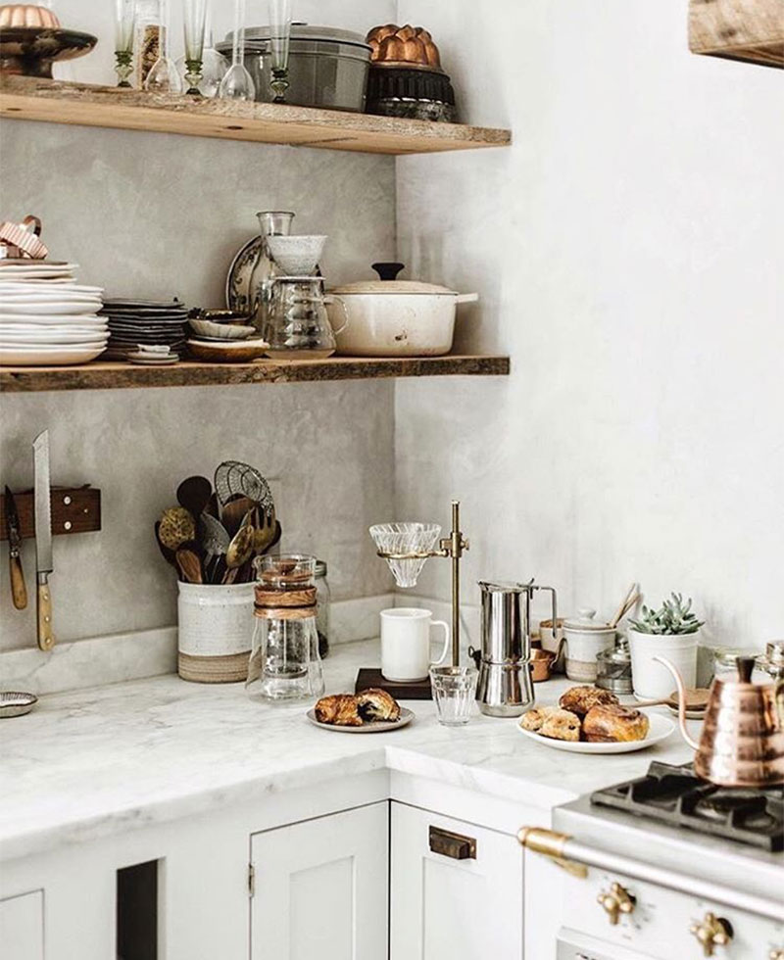
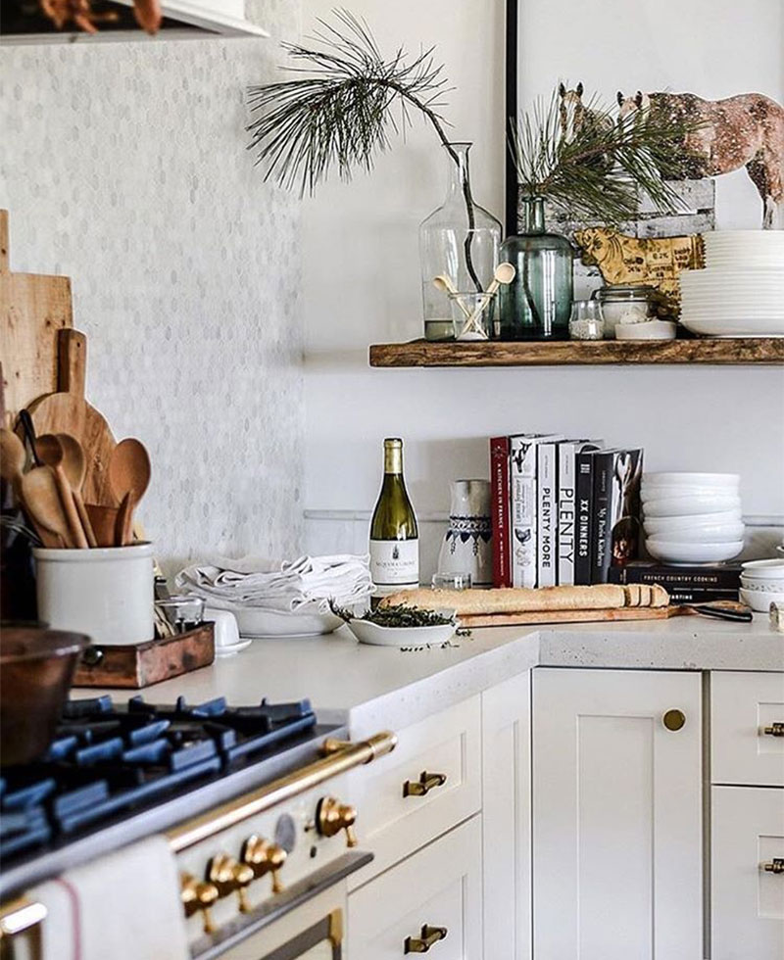
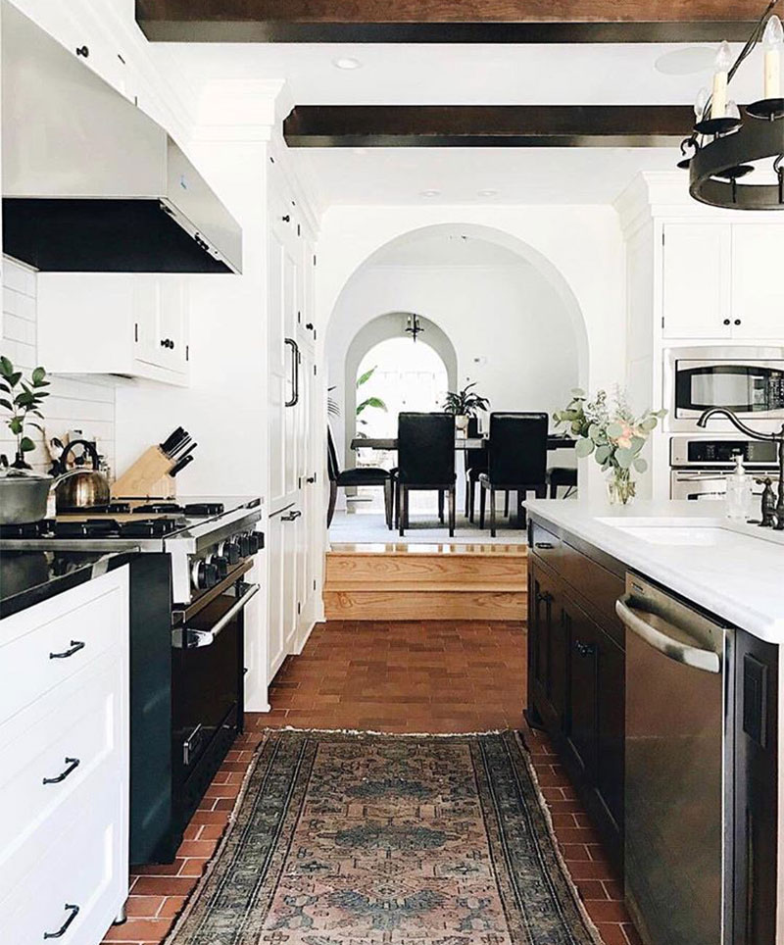
Laundry Room Inspo:
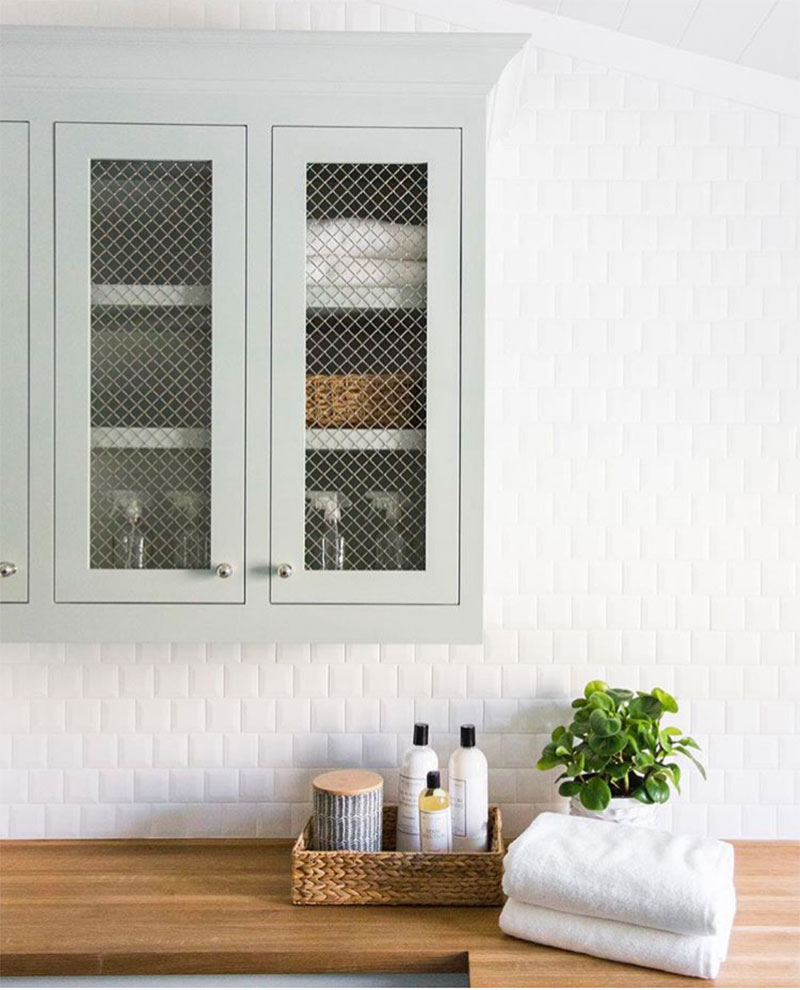
Powder Room Inspo:
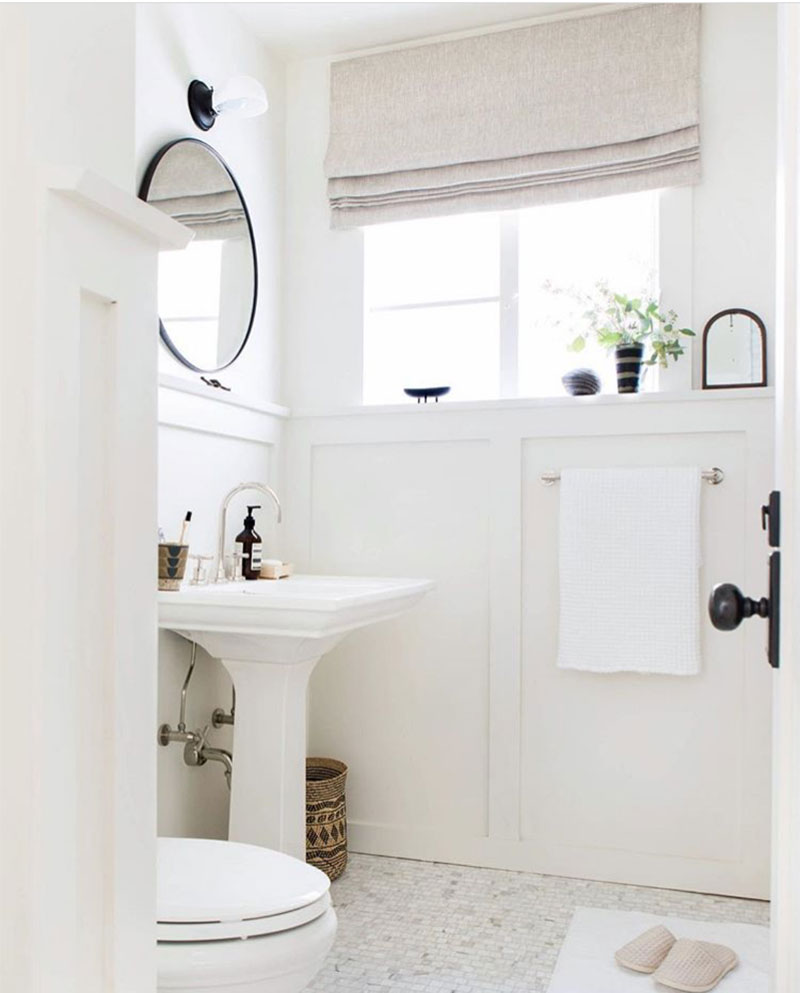
So!! The back half of the house which includes… kitchen, a tiny “office” room that’s between the kitchen and dining, the walk-in pantry, mud room, powder room, garage, basement stairs, back staircase, and upstairs bedroom basically need to be completely gutted, opened up, rearranged, and rebuilt.
I’d open the wall from dining to kitchen and create a beautiful space with giant island, large windows on the back wall facing the beautiful back yard. I’d add a lovely new mudroom and powder room since the current powder room has a window above the sink that looks into the garage. Yes, you’re reading that right. The realtor said he’d never seen that before in his life and took a photo to document it. Haha And I’d widen and open up the back staircase that leads up into bedroom 4. Oh yea… I’d also want the stairs to NOT lead into a bedroom so I’d want to carve out a hallway out of the corner of this giant bedroom, add a door (and walls) and make a lovely guest suite.
Basically it all intimidates the yahoo out of me, and while I’d LOVE to do something like this one day, we’re not ready.
Going Upstairs….
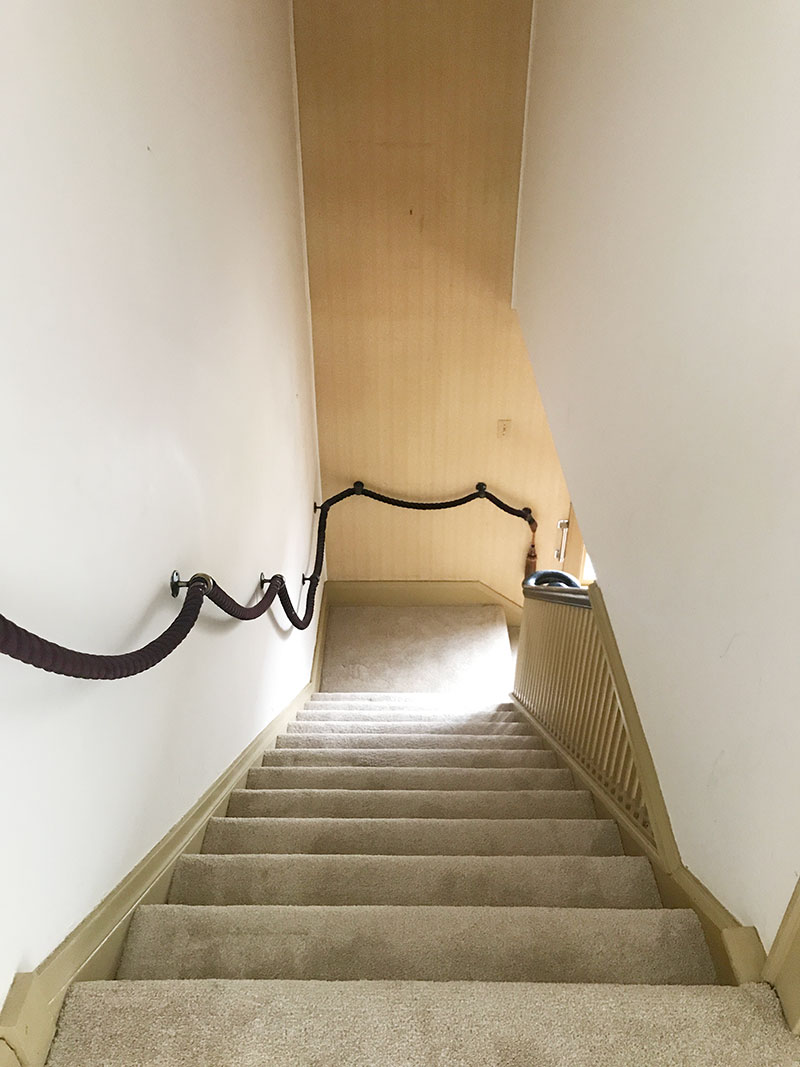
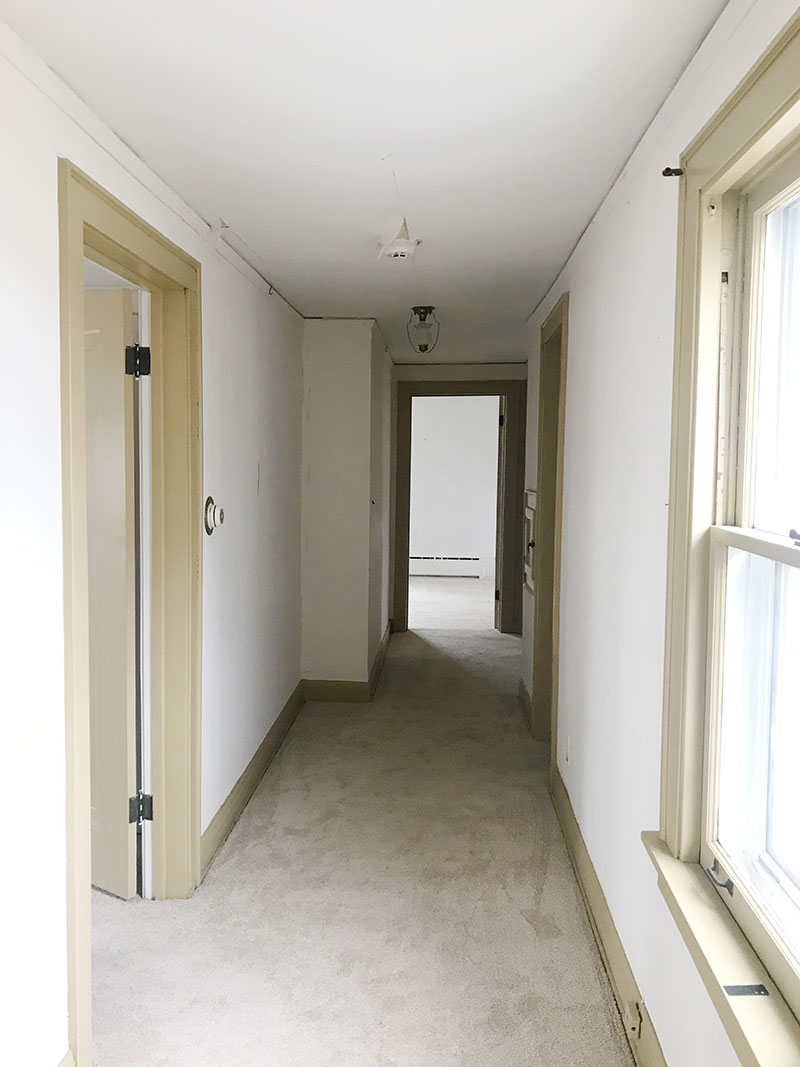
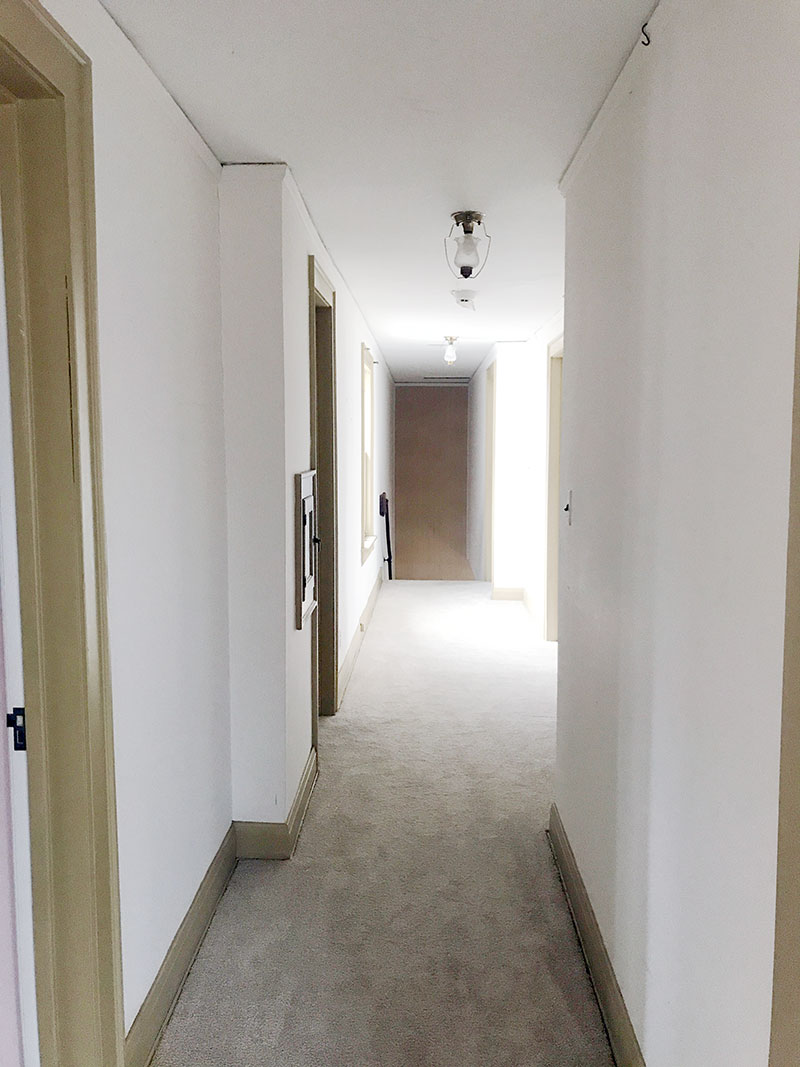
The hallway bath needs a full gut. And the hallway needs some serious TLC. Carpet would go. Needs new windows and plaster work on the ceiling.
Bedroom 1:
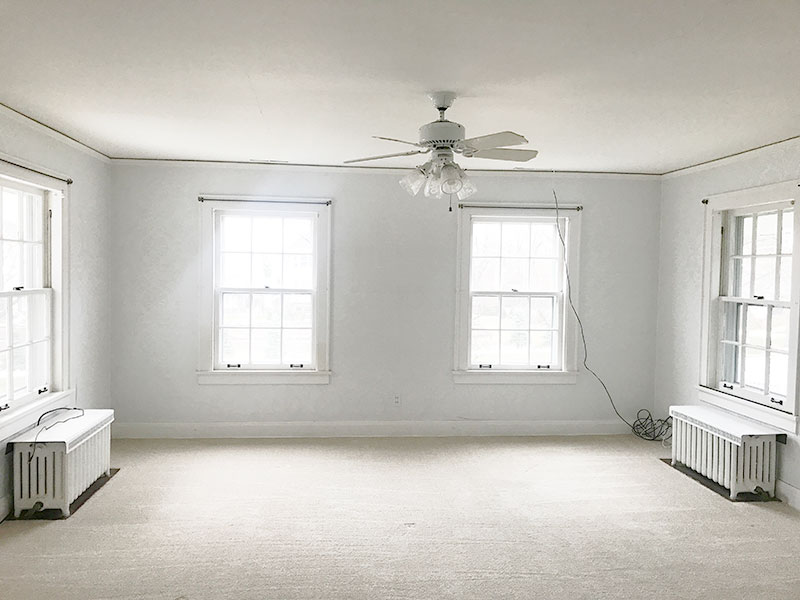
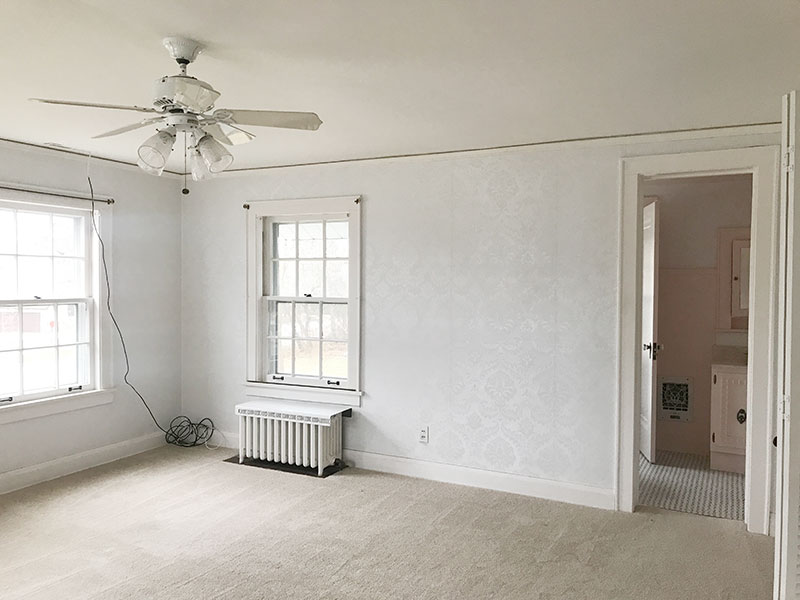
This lovely room with windows on three sides would be the master.
What I’d Want to Do:
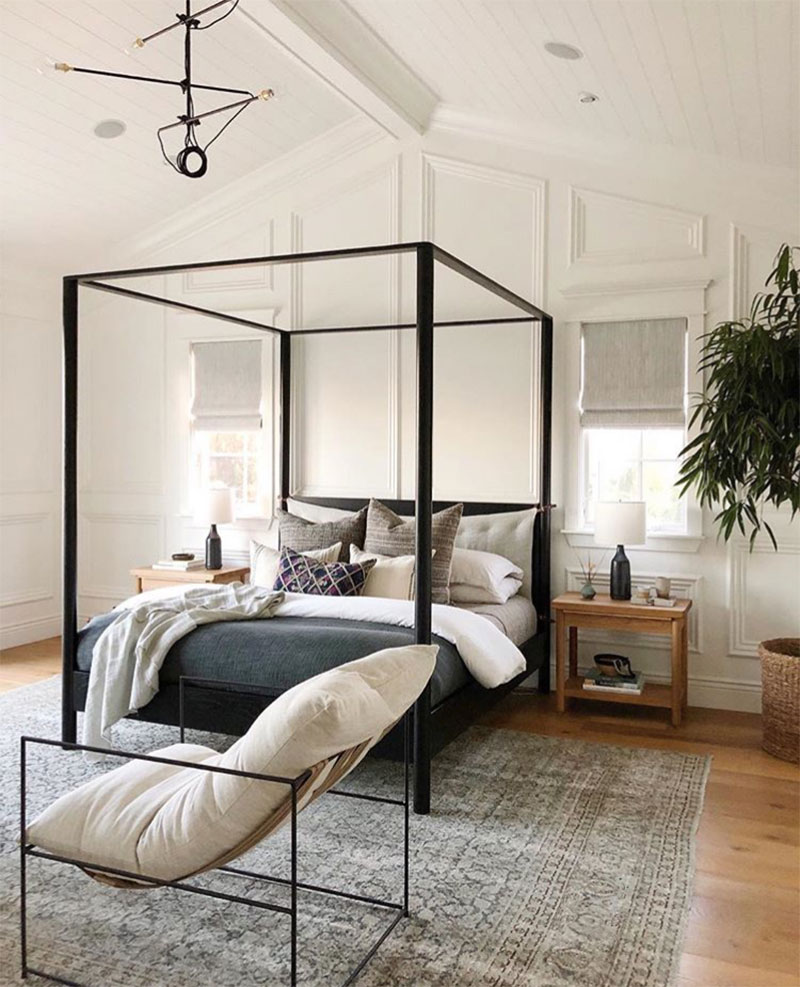
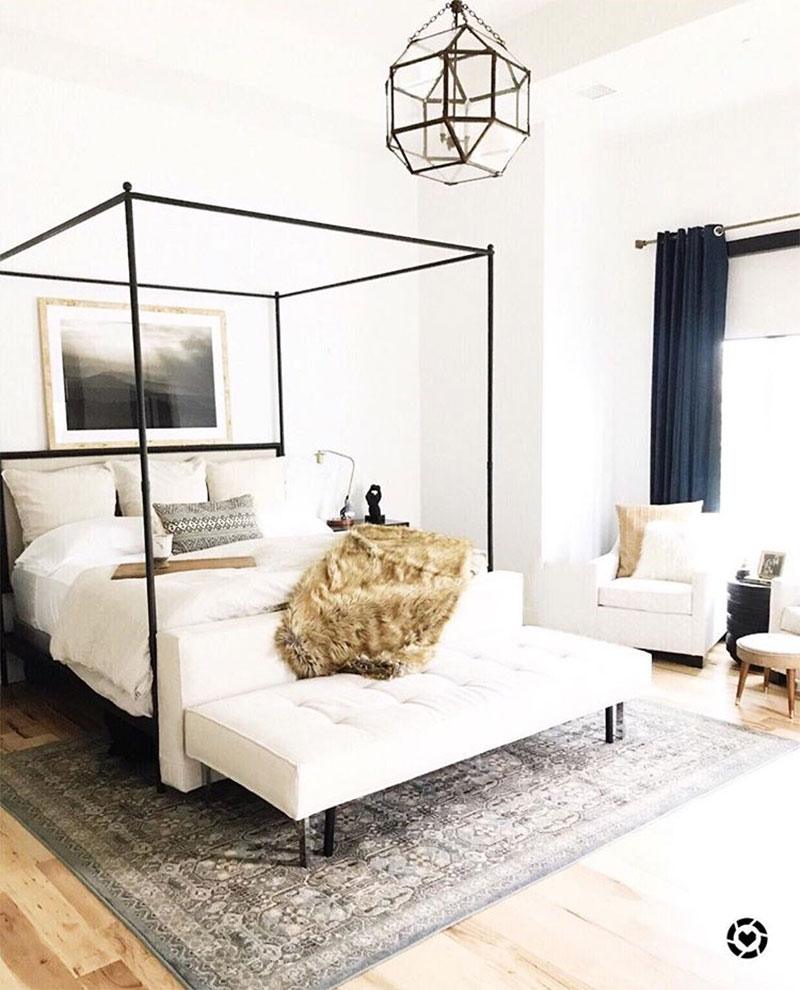
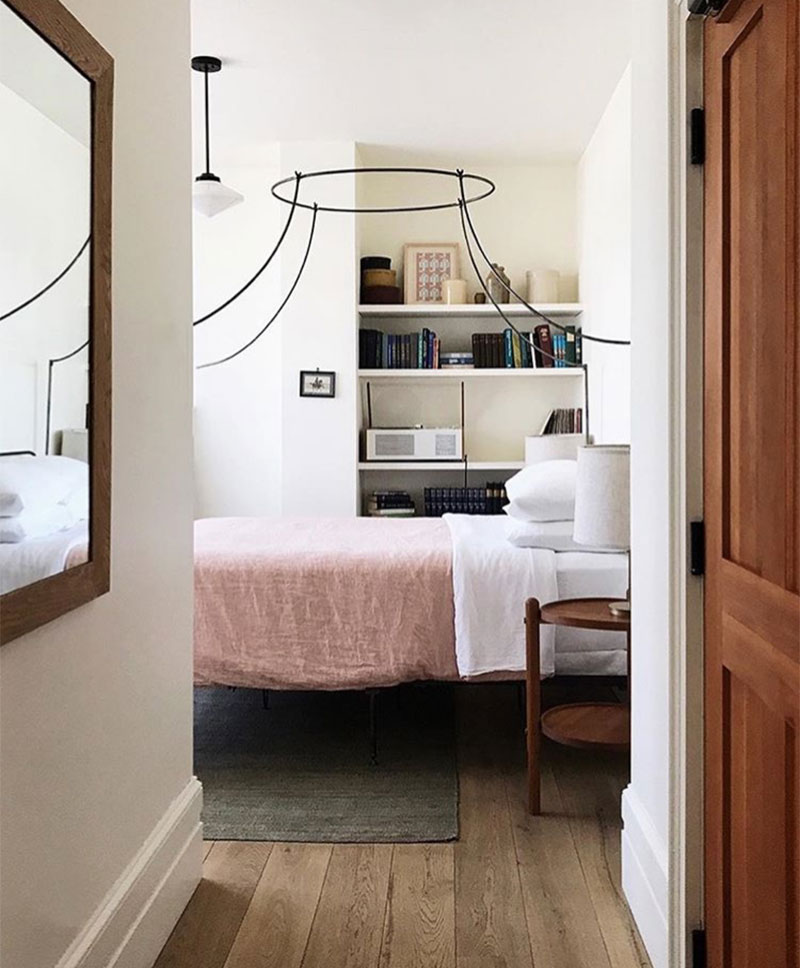
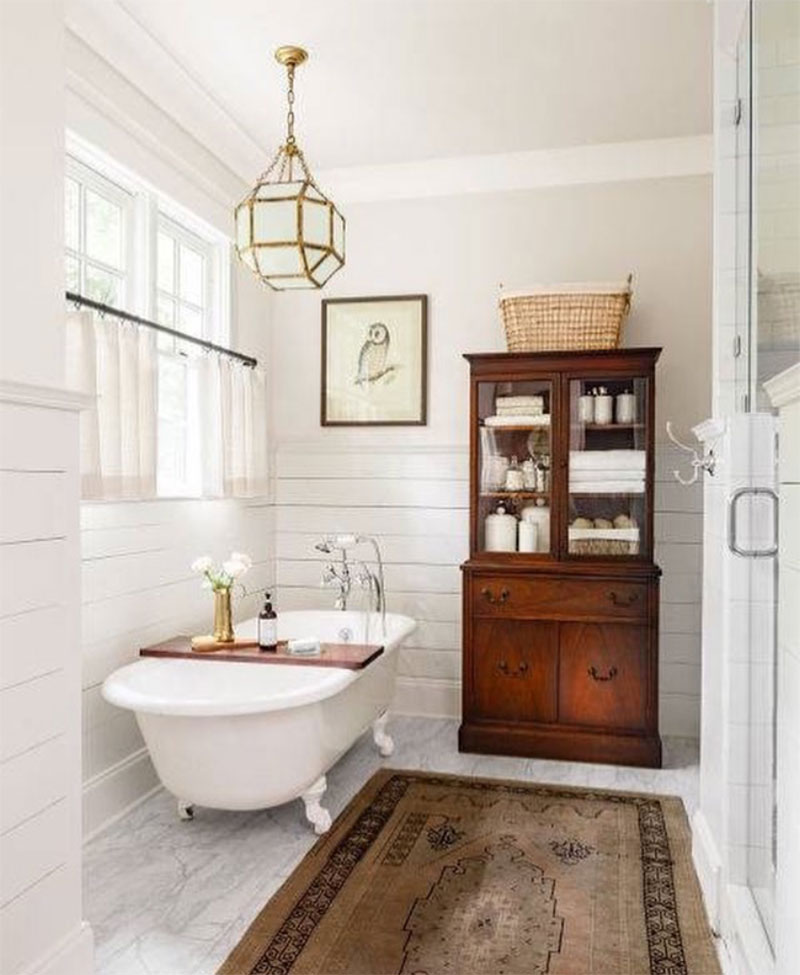
Close off the jack and jill bathroom so it’s just a master bath. The other bedroom it connects to can use the hall bath.
Lose wallpaper, carpet, change windows and light fixtures. Nothing too crazy, really!
Would looove a black iron four-poster bed. I wanted to put one in our current home but thought it would look like a cube in a cube in our current bed nook.
Bedroom 2:
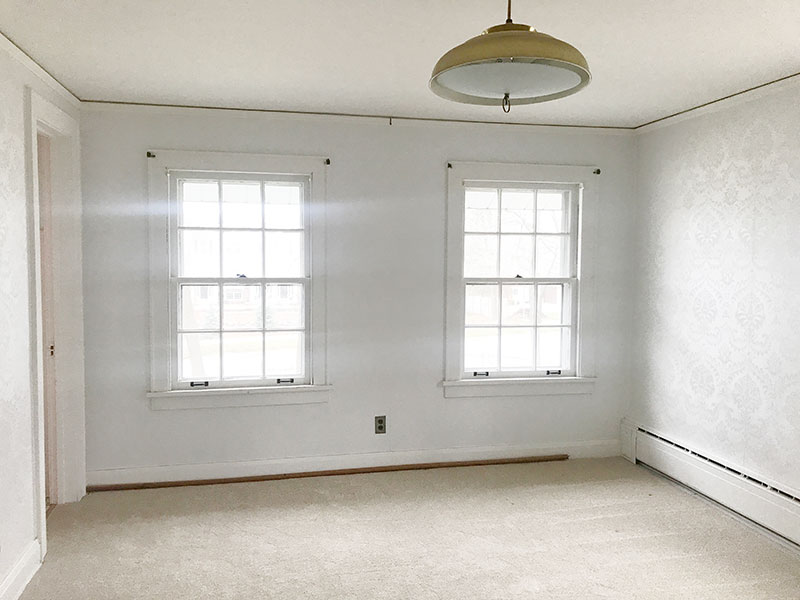
What I’d Want to Do:
Nursery. Same – lose carpet, wallpaper. Change windows and lighting.
Bedroom 3:
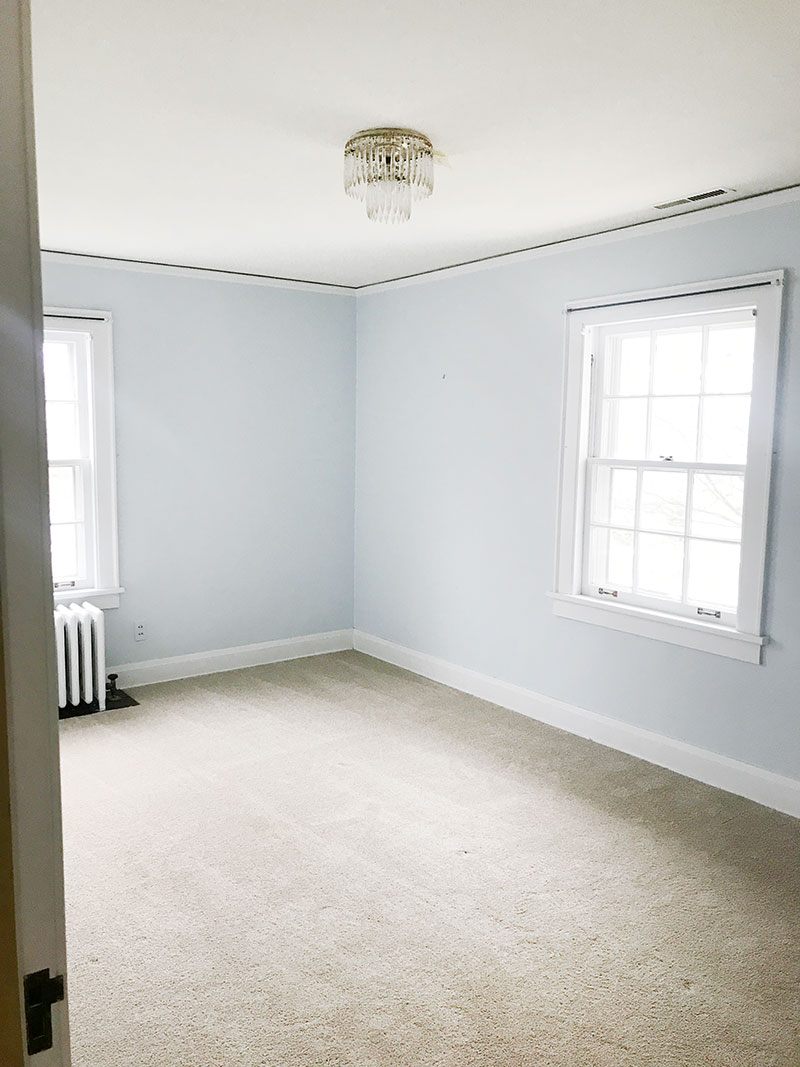
What I’d Want to Do:
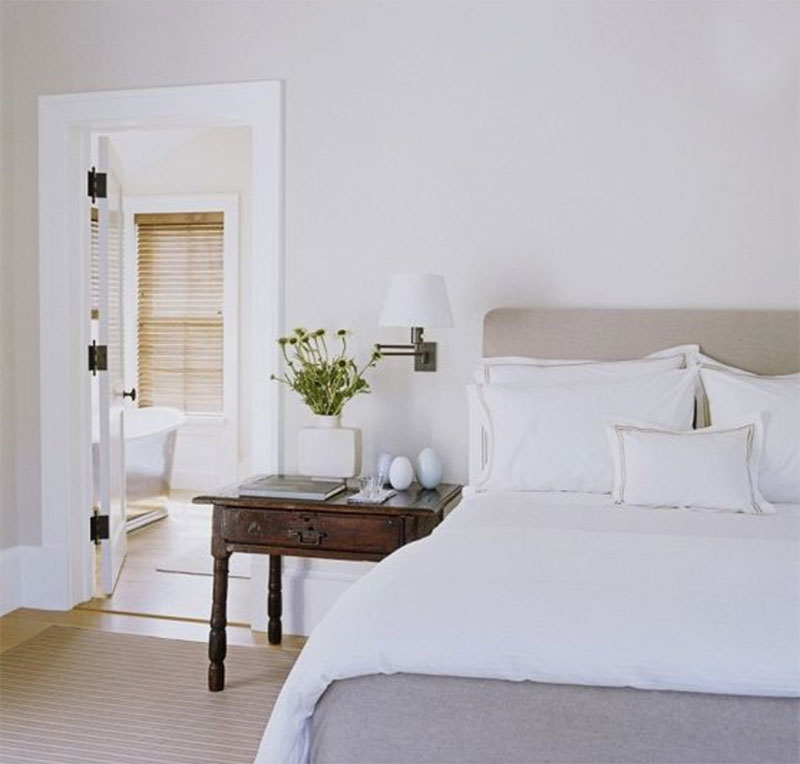
Guest room. Again, lose carpet and wallpaper.
Bedroom 4:
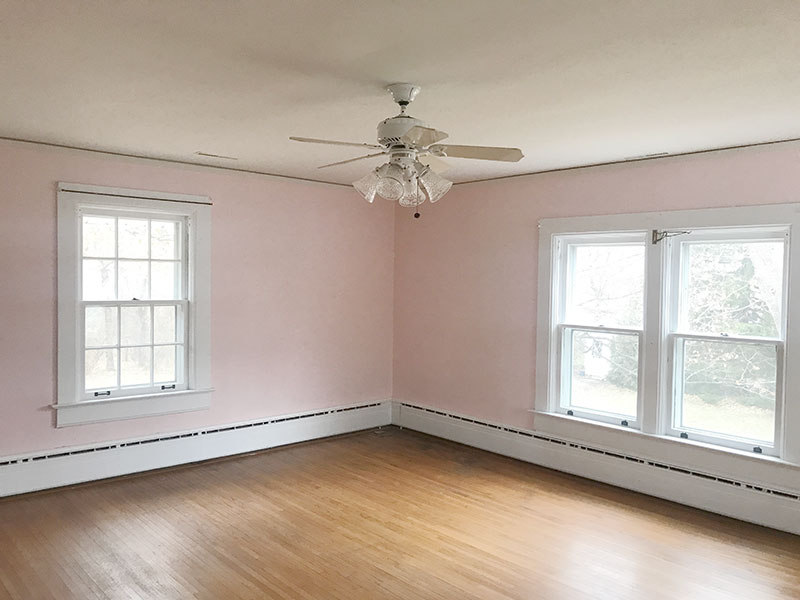
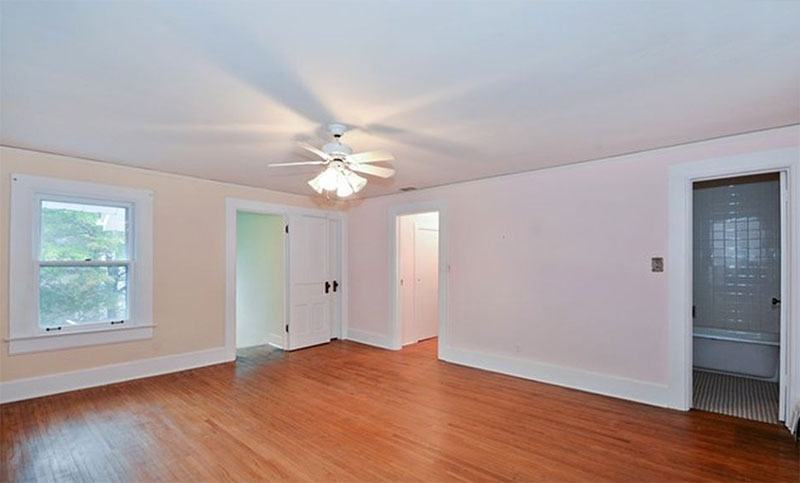
This is the back bedroom above the kitchen. It has its own bathroom which needs to be gutted and currently has a back staircase directly leading into it (that doorway on the far left).
What I’d Want to Do:
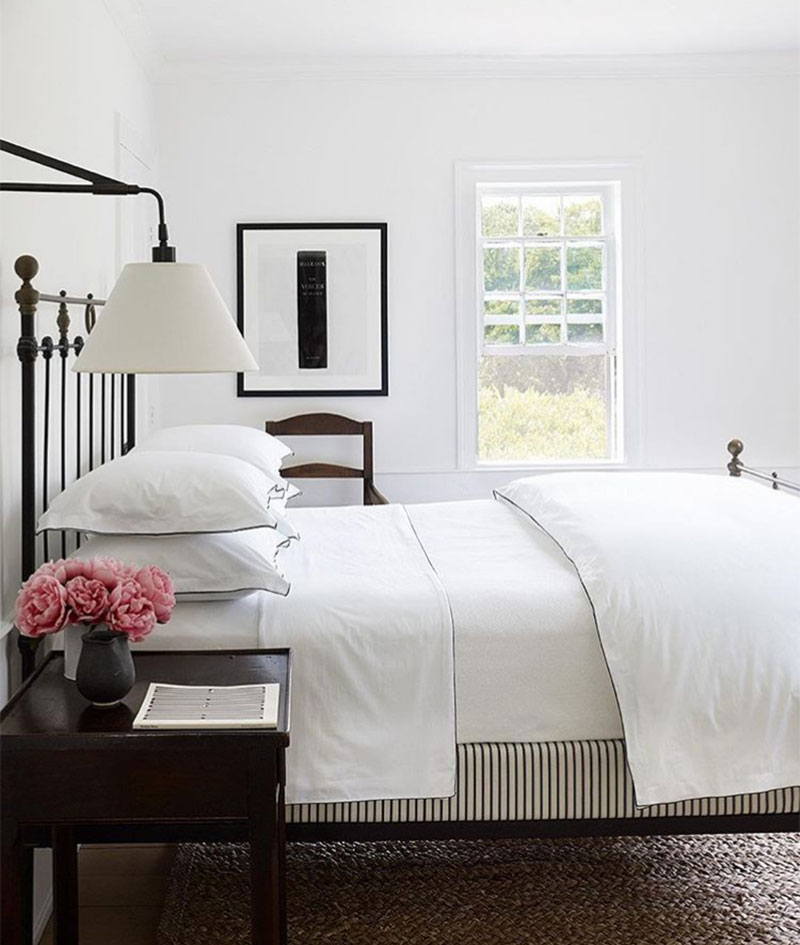
You might notice the ceilings in the room are low. Dan could easily touch them. As I said, this is above the kitchen which needs to be gutted, and I also love the idea of raising the kitchen ceilings. So on the lofty end of what would I want to do, this would all come down with a full gut/new addition.
It’s a really big room even though this photo might not show that. So, I’d close off the corner w/ the door and staircase entry so that becomes hallway and make this a private guest suite w/ updated bath.
The Verdict
We will not be buying this farmhouse. The massive renovations, not loving the street it’s on, the long commute for me, and most importantly… the serious cracks in the foundation were all serious concerns for us – enough to walk away. Even though I really did love it!
So that is that! An inside peek into how my brain works. Hah my mind wouldn’t stop racing with renovating ideas the first two nights after seeing it even though we were 98% certain we would not be buying it.
It’s beautiful!! I absolutely love your style. If you’re sharing, I’m curious what area it’s in? As a Chicago suburb native, I always wonder these things!! Happy house hunting & planning!!
This is going to sound a bit odd, but my husband and I saw this house and LOVED the bones of it, we were just turned off by the work needed. However, it sounds like you guys aren’t afraid of work and updating at all, and I know this house can be something really, really special. The foyer alone! Also Riverside is VERY close to the city (I make the commute every day). Just a thought! https://www.trulia.com/property/3240839210-91-N-Cowley-Rd-Riverside-IL-60546
That’s so kind of you to send along! Thank you! So I’ve actually looked at that property online and agree – right up my alley! Amazing bones! Love the exterior. We would look in Riverside’s but their taxes are bananas… :/ did you notice what they are for that house? Zoiks!
The house could amazing! Any older home needs repairs.
Good luck with your search.