Two weeks in, we are slowly but surely making a lot of progress on the unpacking front at the new house. It’s kind of tough because there are still so many projects we want to do in every room–from painting to changing out light fixtures and adding window treatments, it has me second guessing things. Like is this what we want in this room? Will it go with what I eventually plan on doing, etc.? Should this go here, or upstairs, or downstairs?!
But my home has always been my sanctuary, and having it slightly more done than not makes me feel so much more at home, versus waiting to hang anything until I paint the walls. Quite frankly, I have no idea when we’ll get around to painting or wallpapering and shiplapping, so in the interim, art is going up! I’m hanging the curtains we already owned on the rods that the previous owners left.
I was really excited to turn this room into a first floor playroom for the boys while they are little.
The Before:
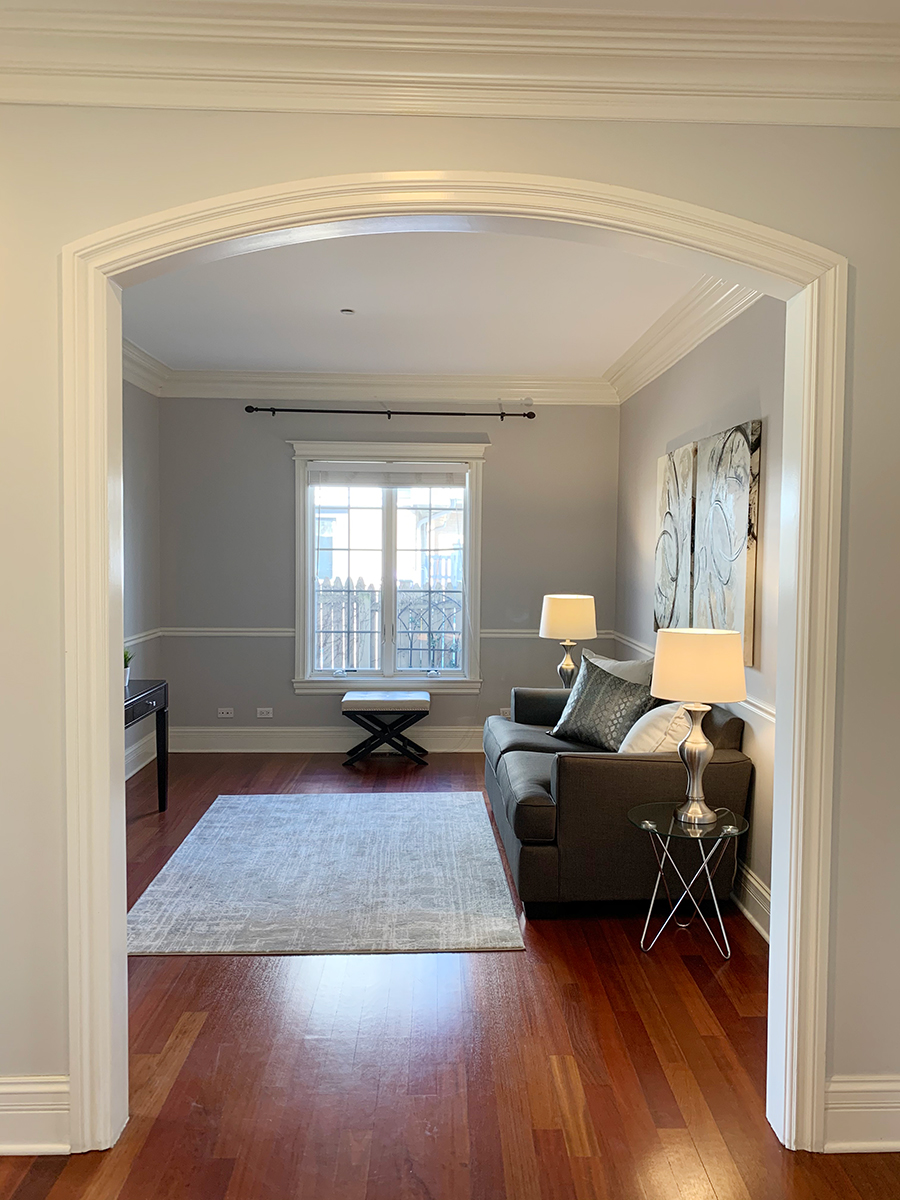
The room was definitely meant to be the formal living room, but because we don’t really have a need for that, we have turned it into a playroom. This room came together so quickly thanks to my friends at Serena & Lily who offered to let us showcase a few pieces from their new kids line!
The Design Plan:
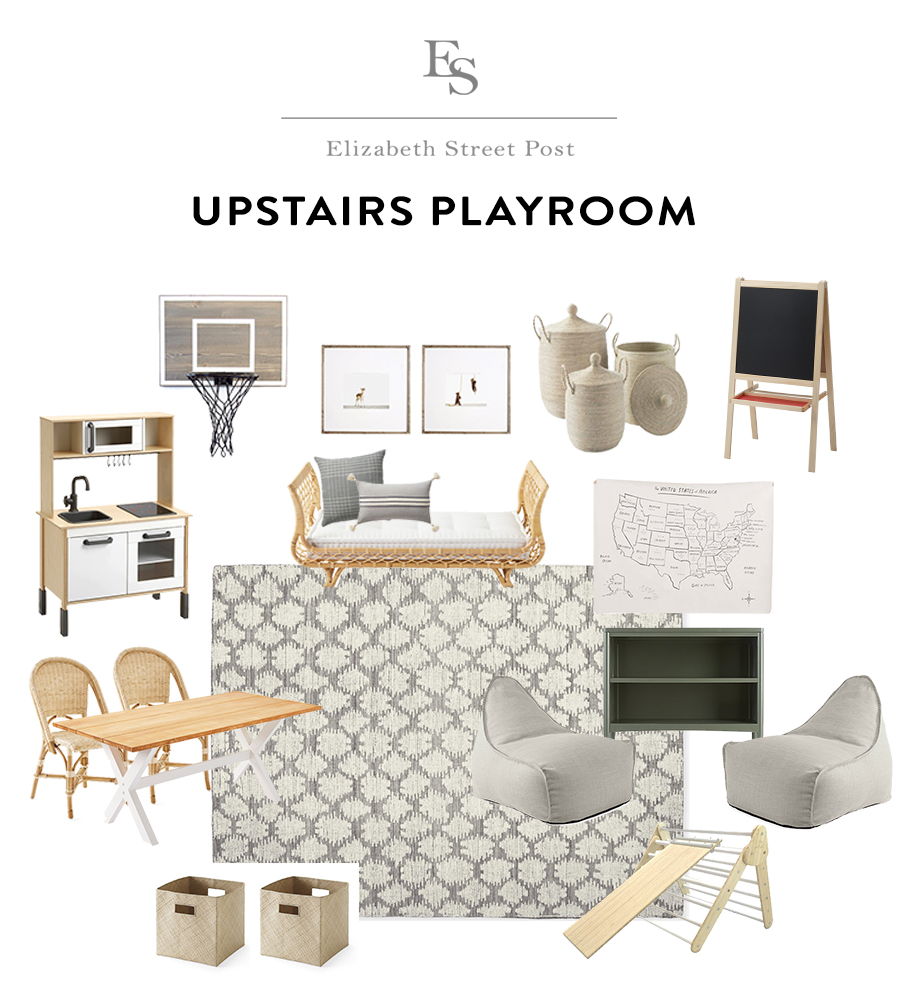
Here is the design plan I created first–it helps me visualize how it will all come together! As you’ll see below, I had plans to get a lot more into this space than ended up fitting, and ended up going with a larger bookshelf for more storage.
So here it is, design phase 1 of the First Floor Playroom: 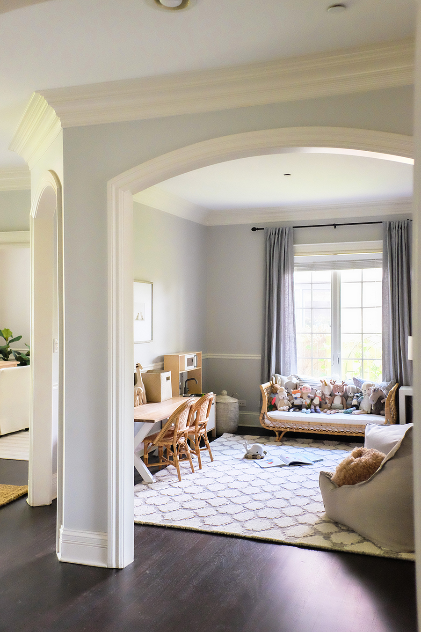
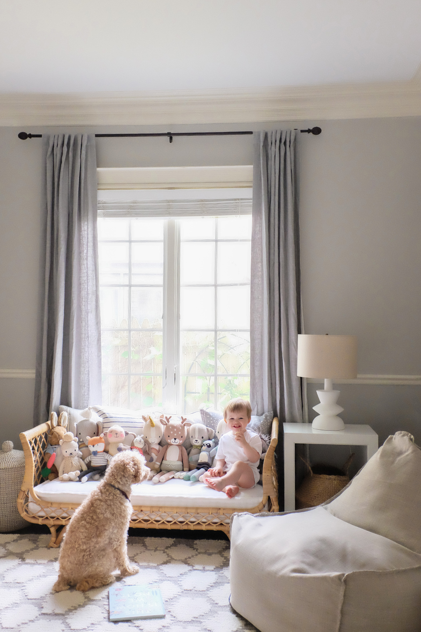
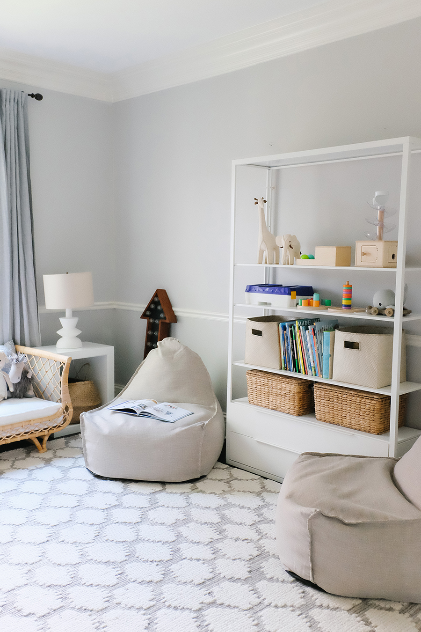
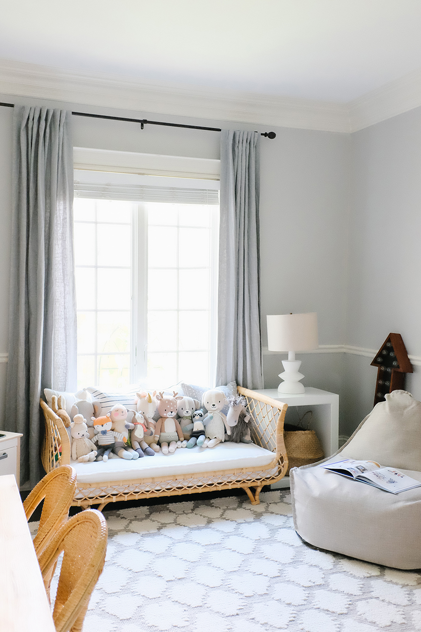
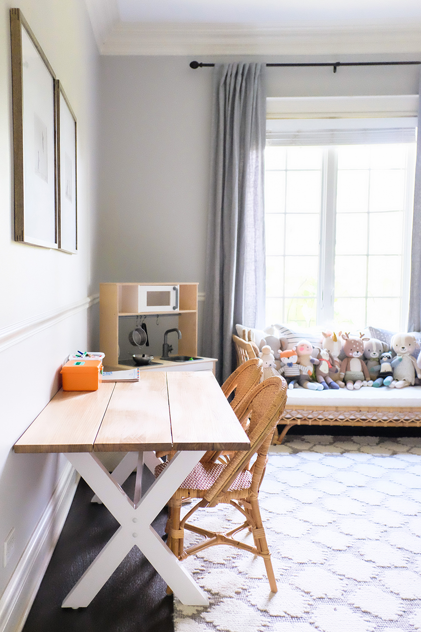
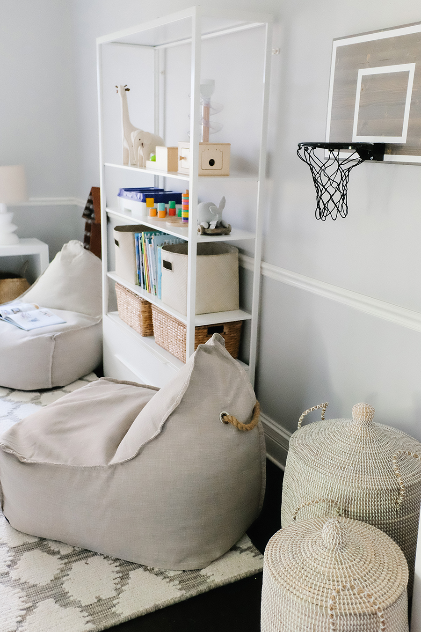
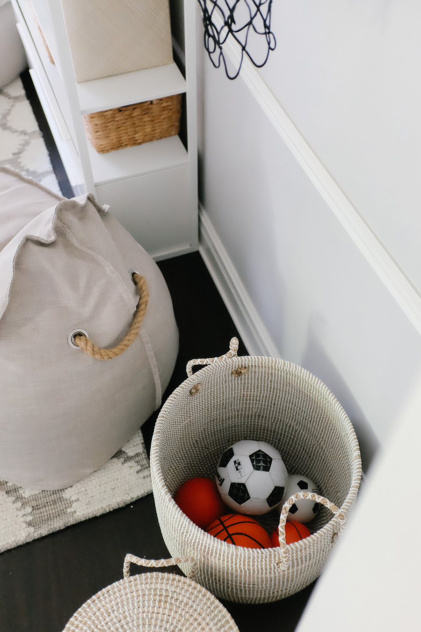
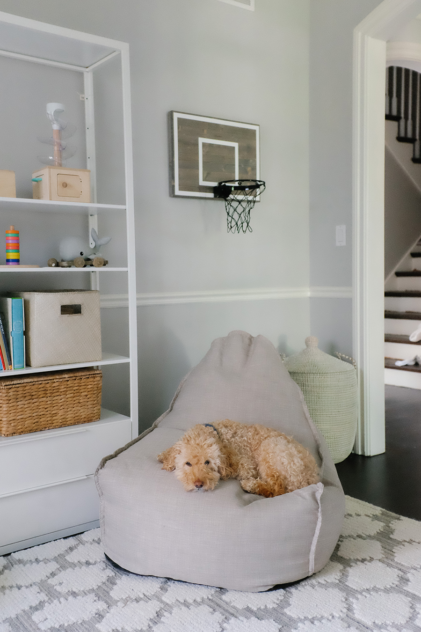
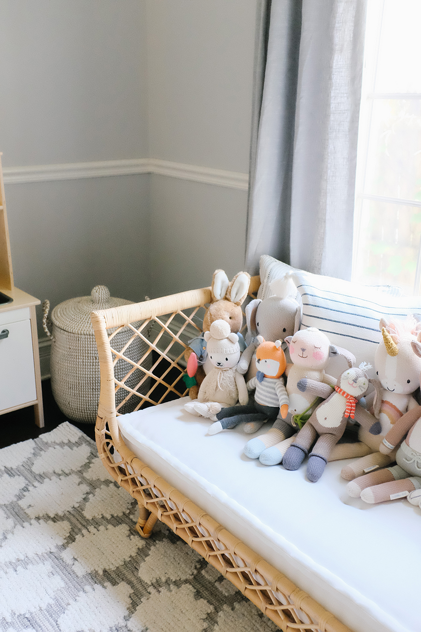
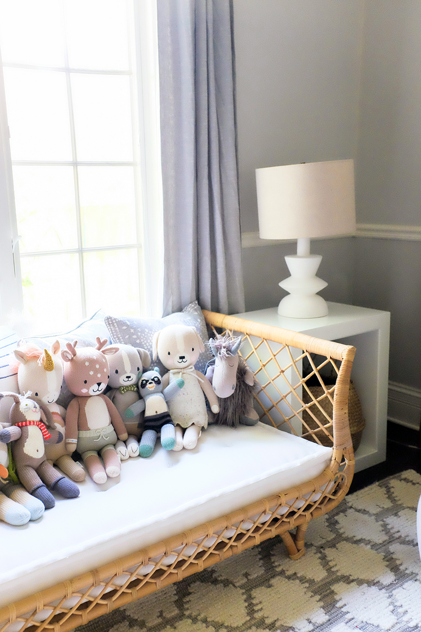
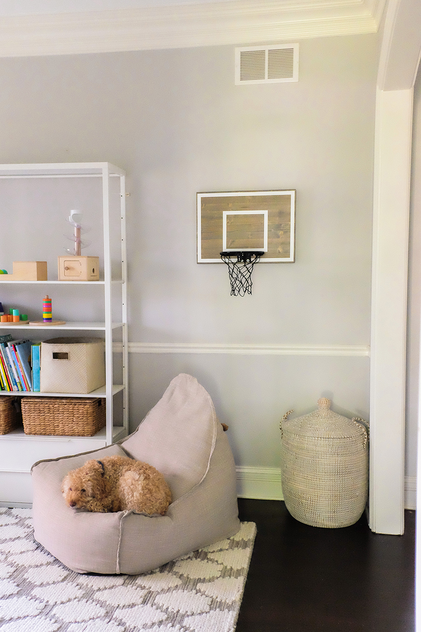
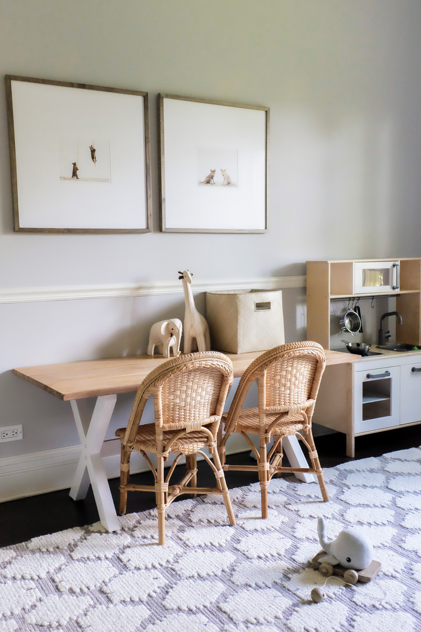
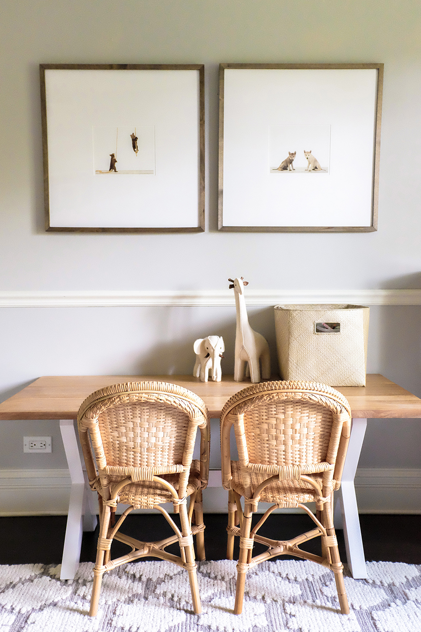
Alrighty! The room largely came together thanks to beautiful new pieces from Serena & Lily’s kids furniture collection.
The focal point when you look into the room is the beautiful child-size rattan daybed–Henry loves cozying up with his fluffy friends and looking at books on it. And the beautiful patterned rug anchors the space perfectly and makes a soft spot for the boys to sit on the floor with toys.
The white and wood x-base table is amazing quality–super sturdy and heavy unlike so many kids tables. This will not be tipping over any time soon; I’ve sat on it comfortably. And we paired it with four of the mini Sunwashed Riviera chairs which is the same style as our counter stools. As you can see, we just have two out to save space. If and when we can ever have friends and cousins over again, we’ll pull the other two chairs out.
The art above the table was in Charlie’s room in our last place, but I love how the two lil bear cubs and wolf pups playing remind me of my two boys. They’re in the oversized mat frames from Pottery Barn that I’m a huge fan of. These are the 25″x25″ frame in gray wood. And I keep crayons and paper in the pandan bin and Henry will sometimes sit here and color by himself when we need him to have some independent time.
The bookshelves are from IKEA and yes they are anchored to the wall. I had them in my office in the greystone. They just lived in the garage at our condo since we didn’t have anywhere to put them, but I love how functional they are so we kept them. I purposefully put all the shelves lower so Henry can reach most of them–normally they’d be more evenly spaced out.
The two giant bean bag chairs are so comfortable, we all use them: Dan, Tucker, Henry, Charlie, and me. The darling wooden basketball hoop was Henry’s second birthday gift from Mom and Dad. And last but not least–my most favorite storage, the La Jolla lidded baskets. We keep all of Henry’s balls in one and a bunch of toys in the other.
The play kitchen is from IKEA, the white side table is also from S&L (we had it in our family room at the last place), and the table lamp is from West Elm (it’s from Henry’s nursery and no longer available).
Overall I really love how the space has come together! It blends perfectly with the rest of the rooms around it which is what I was hoping for. Henry knows it’s his “playroom,” and it’s where he’ll go entertain himself when we’re cooking or can’t be with him. Or we’ll take both boys in there to play or read.
WHAT WE STILL PLAN TO DO:
The walls. The room right now feels too blue/grey. I’m really not sure what I’m going to do with the walls yet. Wallpaper would be fun but this won’t be a playroom forever, so I don’t want to make that kind of commitment. I’ll realistically just go white.
Possibly change out the curtains; these are the blue curtains we had in our family room at the condo, and now they read blue more than ever and it’s just a lot of the same color. TBD!
Add more lighting. We only have the one lamp and are having some difficulties with the outlets in this room–a lot of the outlets in this house are controlled by the light switches, and some outlets, like the ones in this room, just aren’t working properly.
Add storage for art supplies on the wall above the table… something like this!
My office is in a good place, the dining room looks so much more finished with the rug down–need to figure out art there. And the family room finally feels good since I hung some art but it’s in this temporary holding phase before we can change out the mantel and paint it all. And we’re waiting on the Rose chair to arrive, but you can see my design plan here.
So much to do. But slowly checking things off!

omg Alaina, that is wonderful you have the ability to transform every space and see the potential!!
There can always be white walls, but in this time of fantasy for the boys why not paint an elephant or silhouette of Tinker Bell and a pirate ship, or a city scape with cars and trains or a space ship and celestial bodies? One wall won’t be too bad to cover up later.