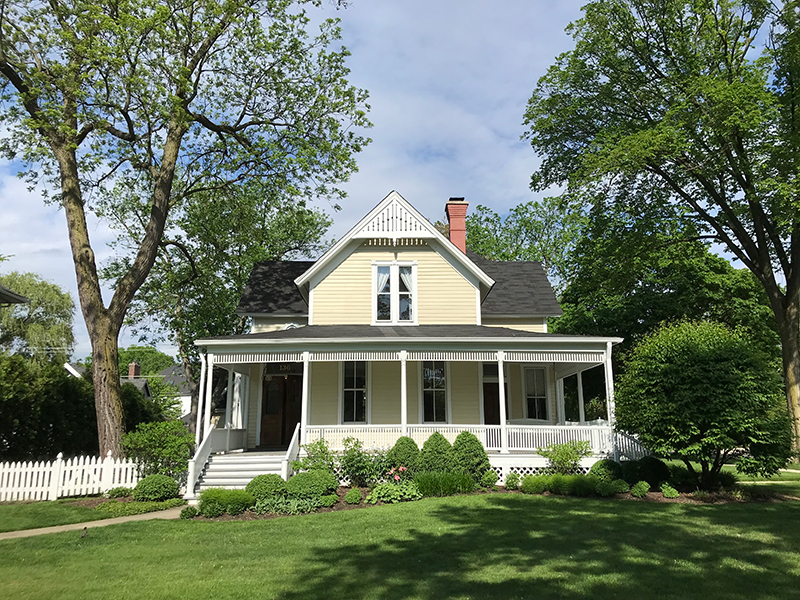
Last year, Dan and I found a home listing I immediately fell in love with. We weren’t in any rush to move but we figured we’d go look at it, and since I don’t like pretty much everything, I assumed that would be the case. Except, it wasn’t. I fell in love. It was on a nice big lot and had a huge yard already fenced in by a picket fence. Charm was pouring out of every corner from the wrap-around porch to the mature trees and the curved staircase and original marble fireplace mantel.
But as all old homes do, it needed… a lot of updates. The bathrooms and kitchen were all dated but I loved the flow and bones of the first floor of the home.
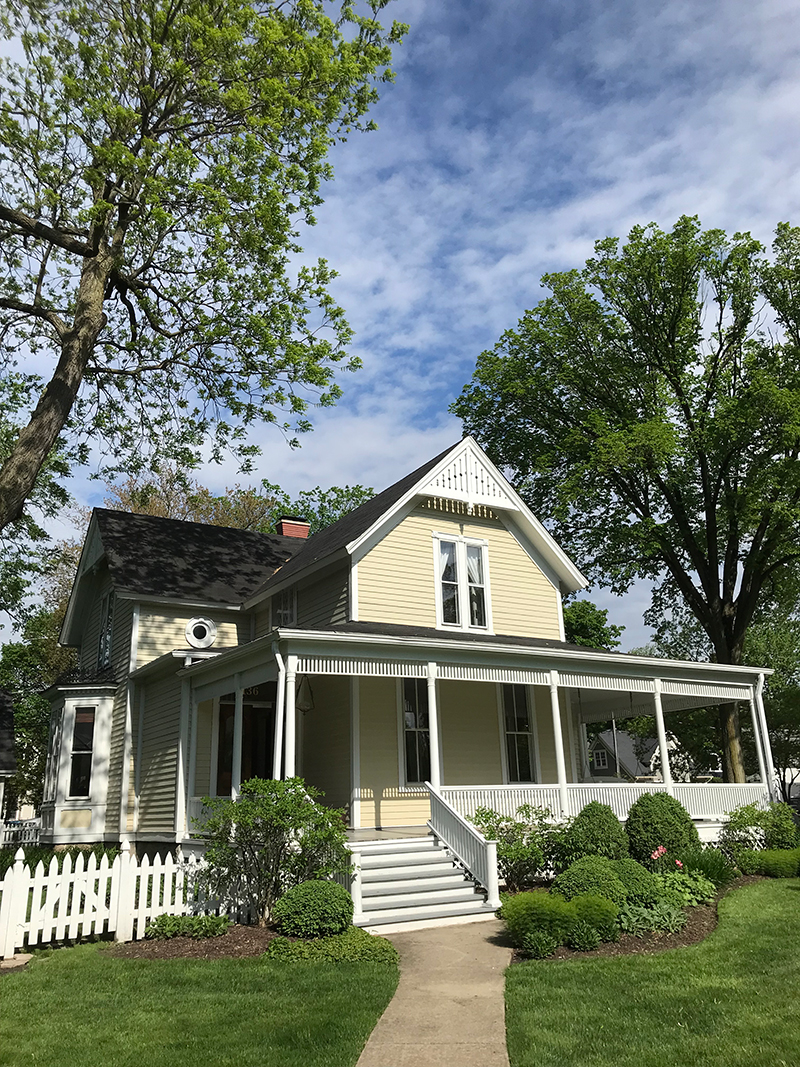
I mean helloooo! Dreamy.
Let me show you around…
Entryway and Staircase
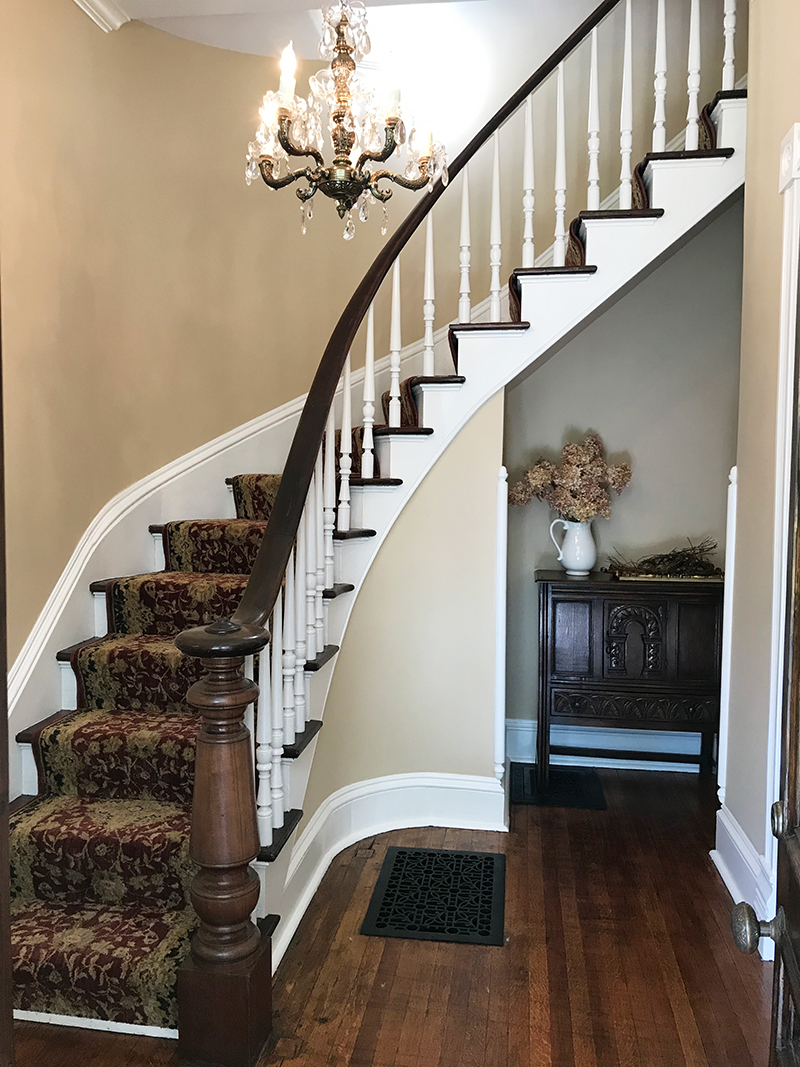
Would paint all the walls white (of course), change the runner and the lighting. But beautiful.
Formal Living Room
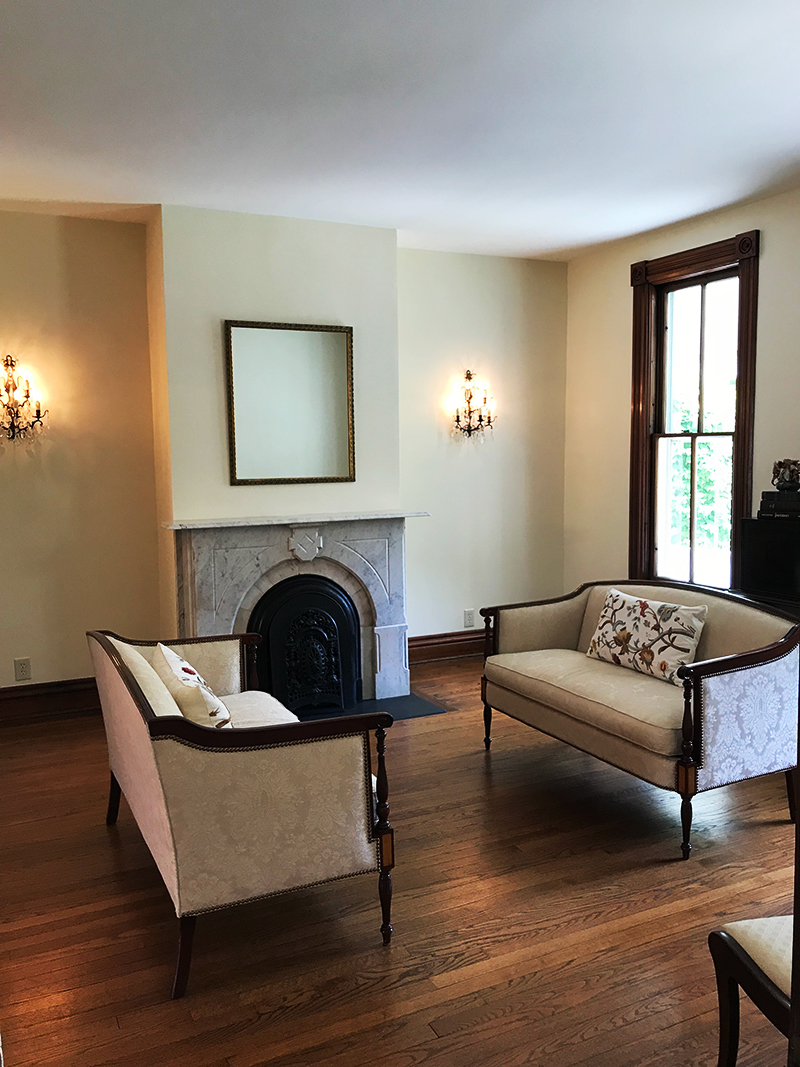
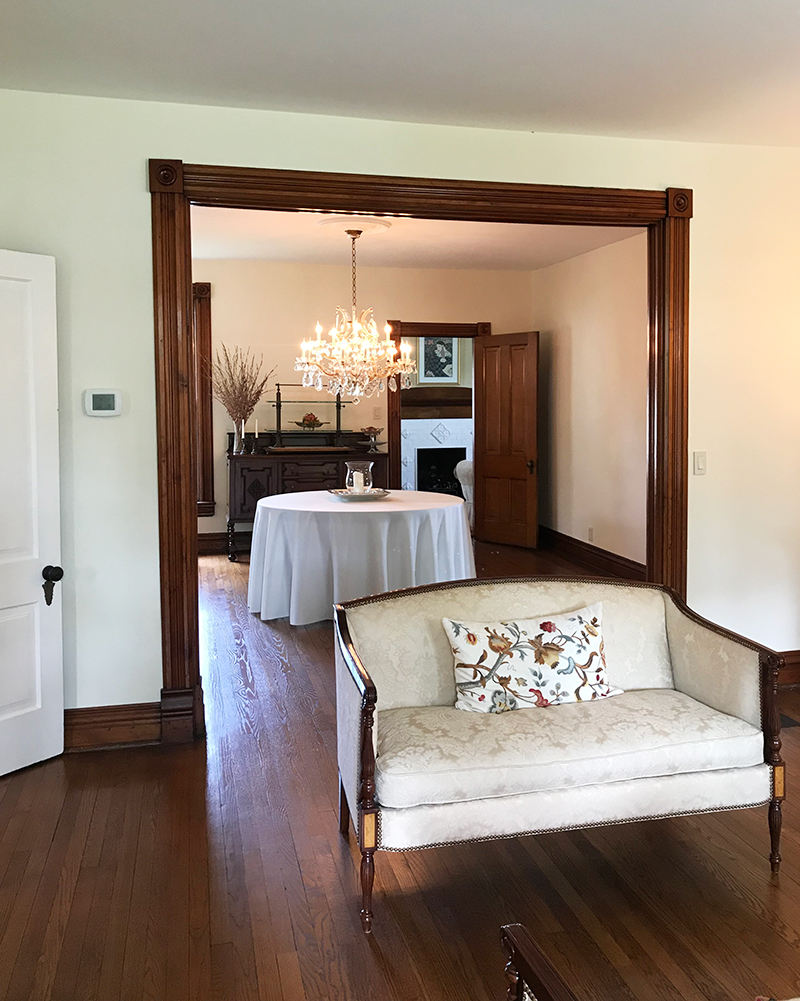
This room reminded me of our Greystone. Already knew exactly where the furniture would go!
Dining Room
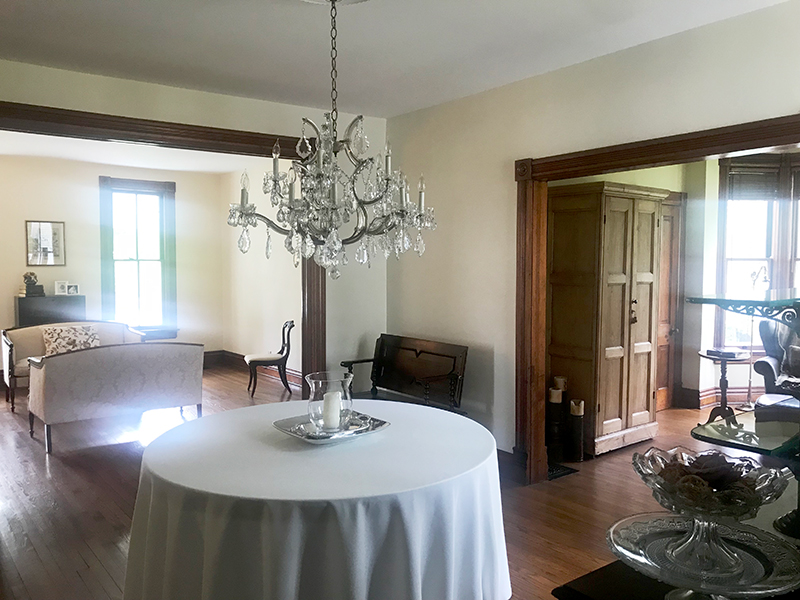
This was in the center of the home which is kind of unusual but I liked the openness it offered with rooms on all sides.
Office
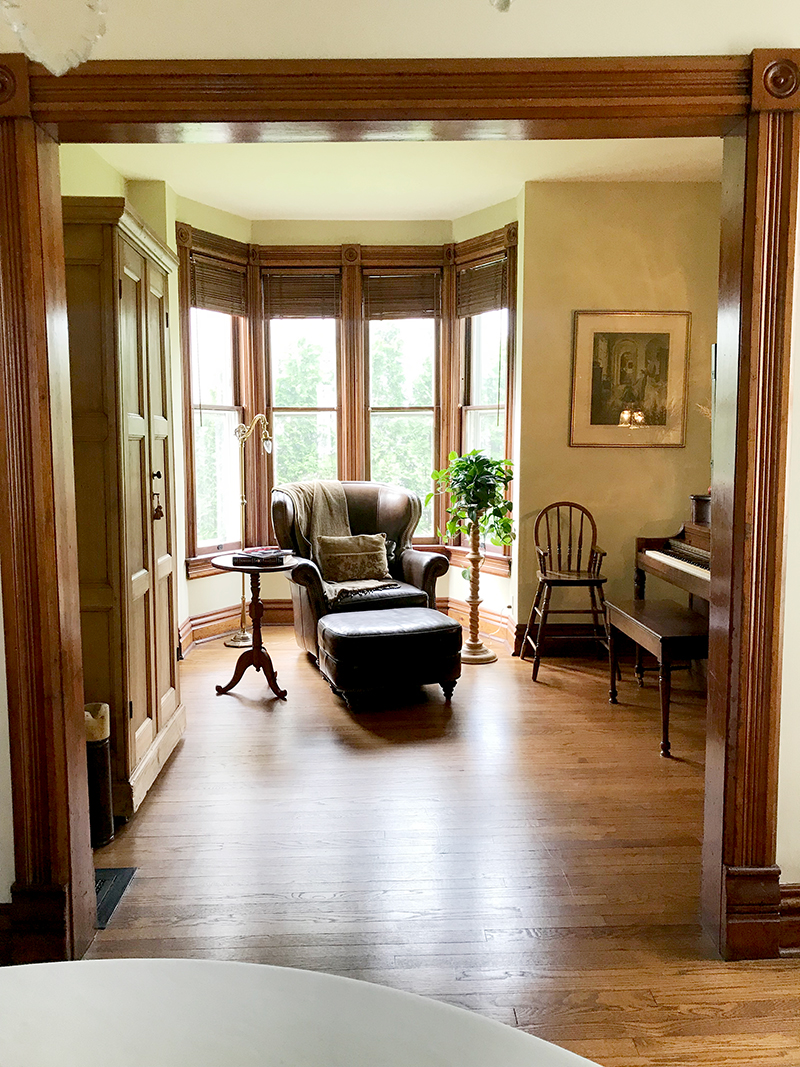
This would have been my office. We would have needed to add in French doors. Yes–I would have painted all of the trim white. I know a lot of people are against that but I am not.
Family Room
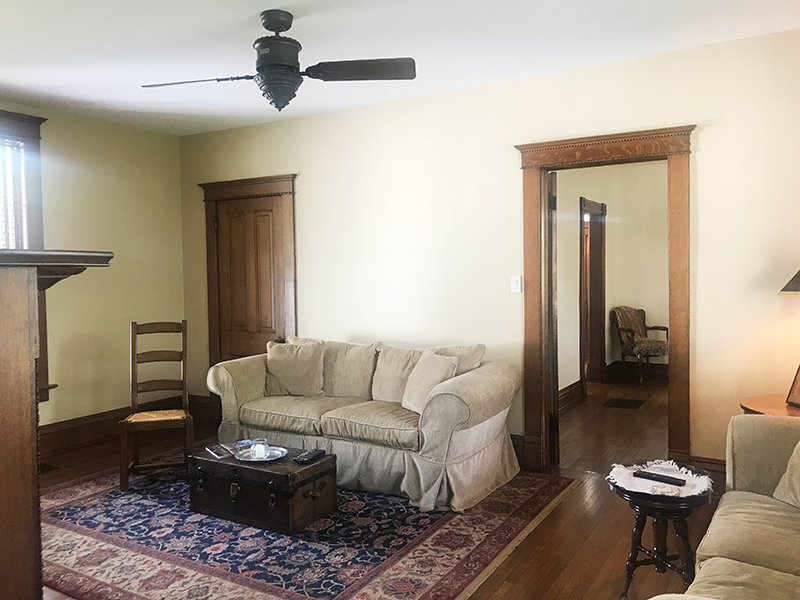
The family room was actually a really great size. Our chaise sectional would fit perfectly because that door on the left is a second door to a firs floor bathroom and no bathroom needs two doors, so we wouldn’t need to use it. That being said, I wish it had been more open to the kitchen. I love how our current family room and kitchen are open and this is a feature I’ll probably always want in our home–but I was willing to let it go.
Kitchen
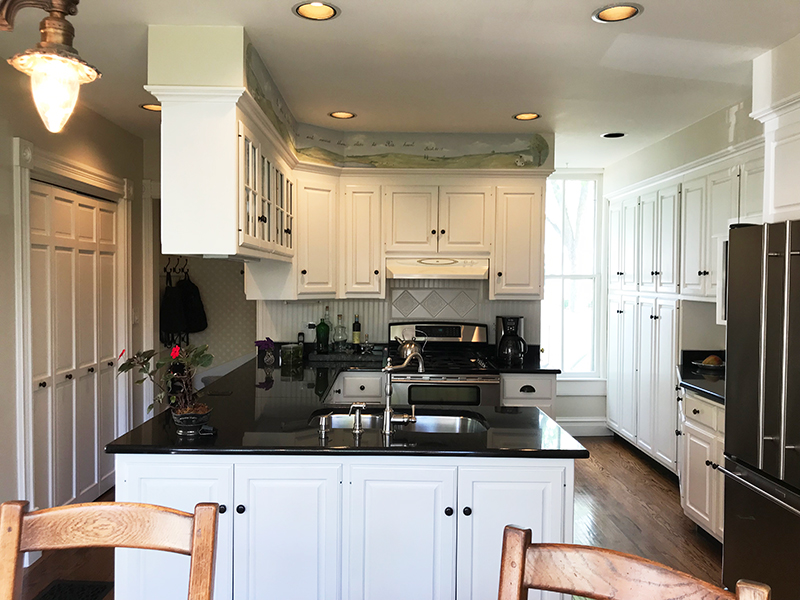
The “chef’s kitchen” had that U-shape countertop that was tough for Dan and I to stand in at the same time and would have been very tough when you add kids or other family members to the mix. Our plan was to completely renovate this and open up that wall to the left where on the other side lies a sunroom porch–doing this would have doubled the size of the kitchen but come at a hefty cost.
Upstairs Hall Bath
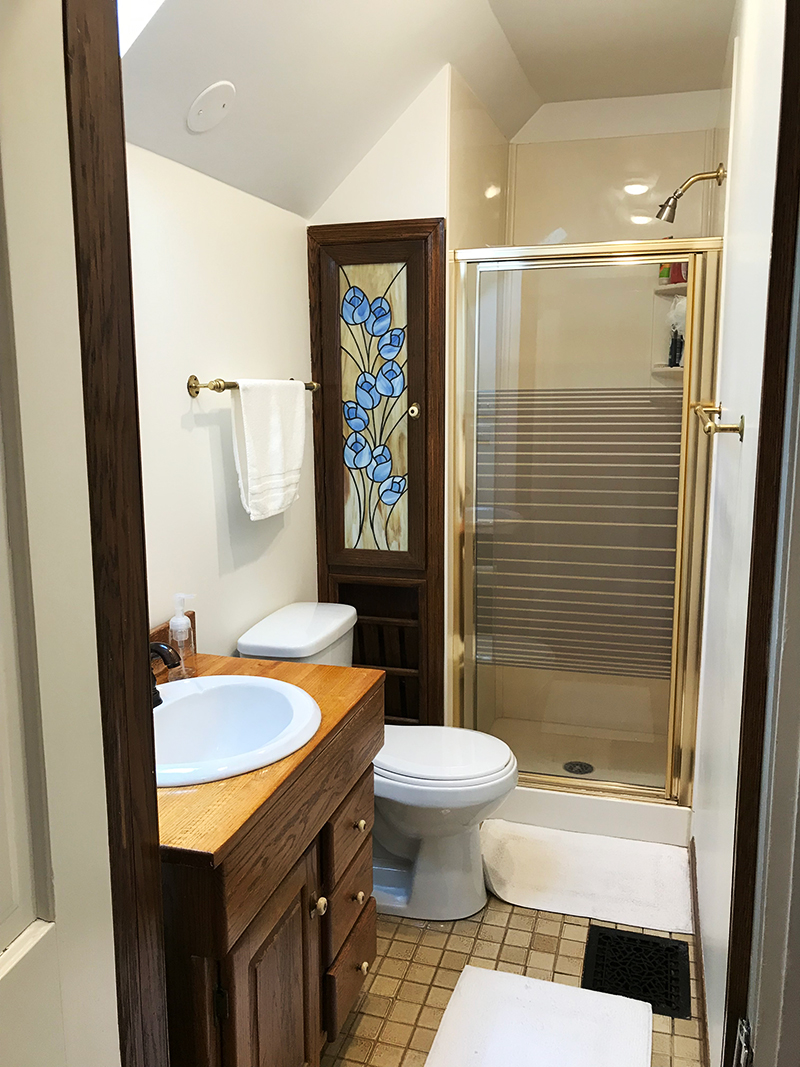
I don’t have any photos of the upstairs… two of the four bedrooms were very small. The master bedroom was also kind of small and very awkward shape. This is the upstairs hall bath that serves the three bedrooms. It was built out of an old closet, and as you can see by the bathmat and the sink vanity counter sticking out into the doorway, it was very very small. Yes we could have renovated and made it look nice; but it still would have been tight and not super functional with two little kids.
WHY WE ULTIMATELY DIDN’T GET IT:
We walked through the house a second time with a friend who is a contractor to get a ballpark estimate for all my lofty design plans and renovations for the place. Ultimately it was determined the cost to upkeep the home + cost of renovations + cost of things the home needed (like new windows) wasn’t really worth it in the long-run for us.
More importantly, the home lacked a couple of our must-haves that weren’t even possible to add–like a finished basement for the boys to play in. It had a cellar that was original to the home–Dan had to duck down there. Basements are BIG in the Midwest. I know some areas of the country don’t really have them but this is where kids spend a lot of time and with two little boys and long winters, we really want one.
Last and this was the real kicker for me, I couldn’t even do what I wanted to do to the upstairs because the fireplace chimney ran up along the wall where the master bedroom was, so making the master bedroom larger was not even an option. This + the no basement + cost of kitchen reno are ultimately why we passed on this property.
She is a beauty though, isn’t she?
I even went so far as to save a ton of interior inspiration pictures for the interior remodel!
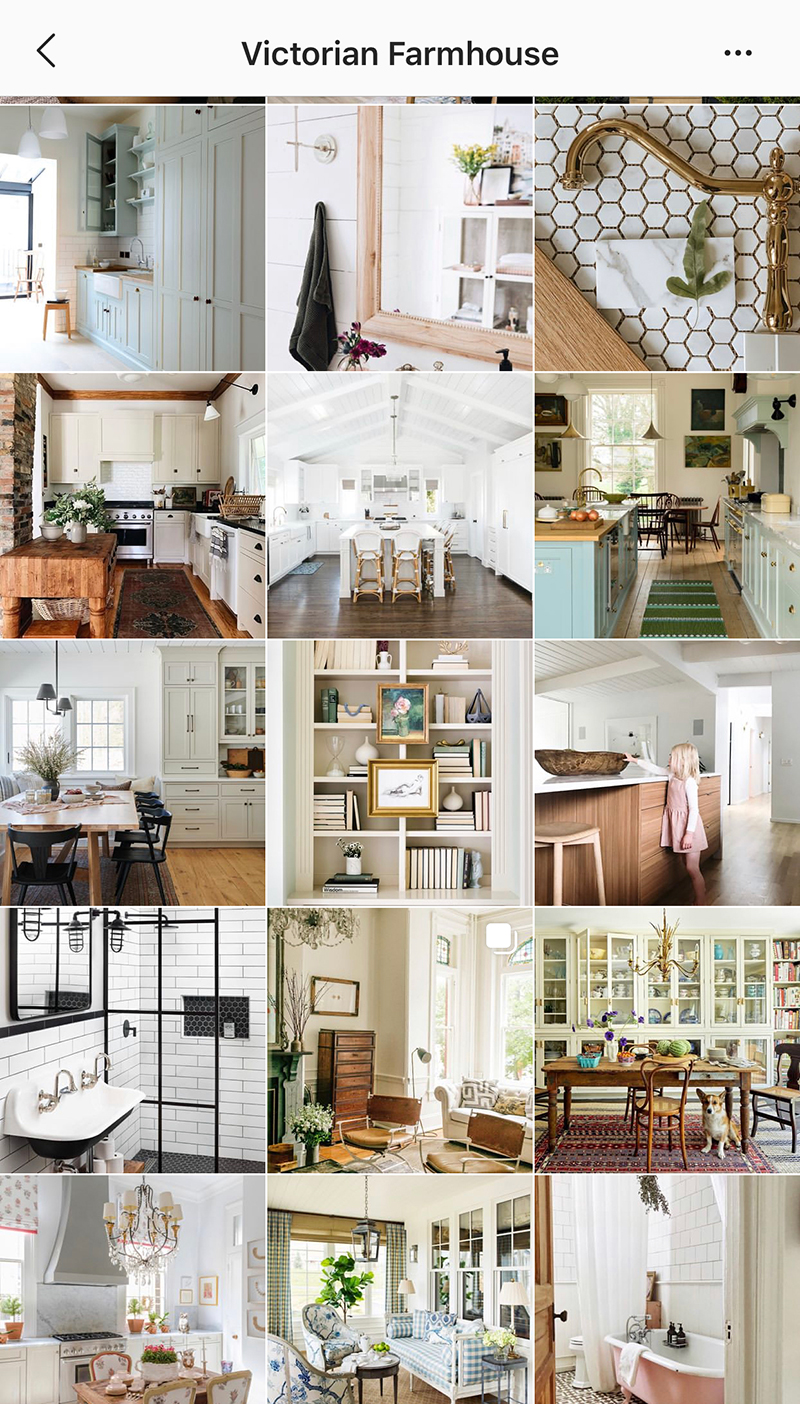
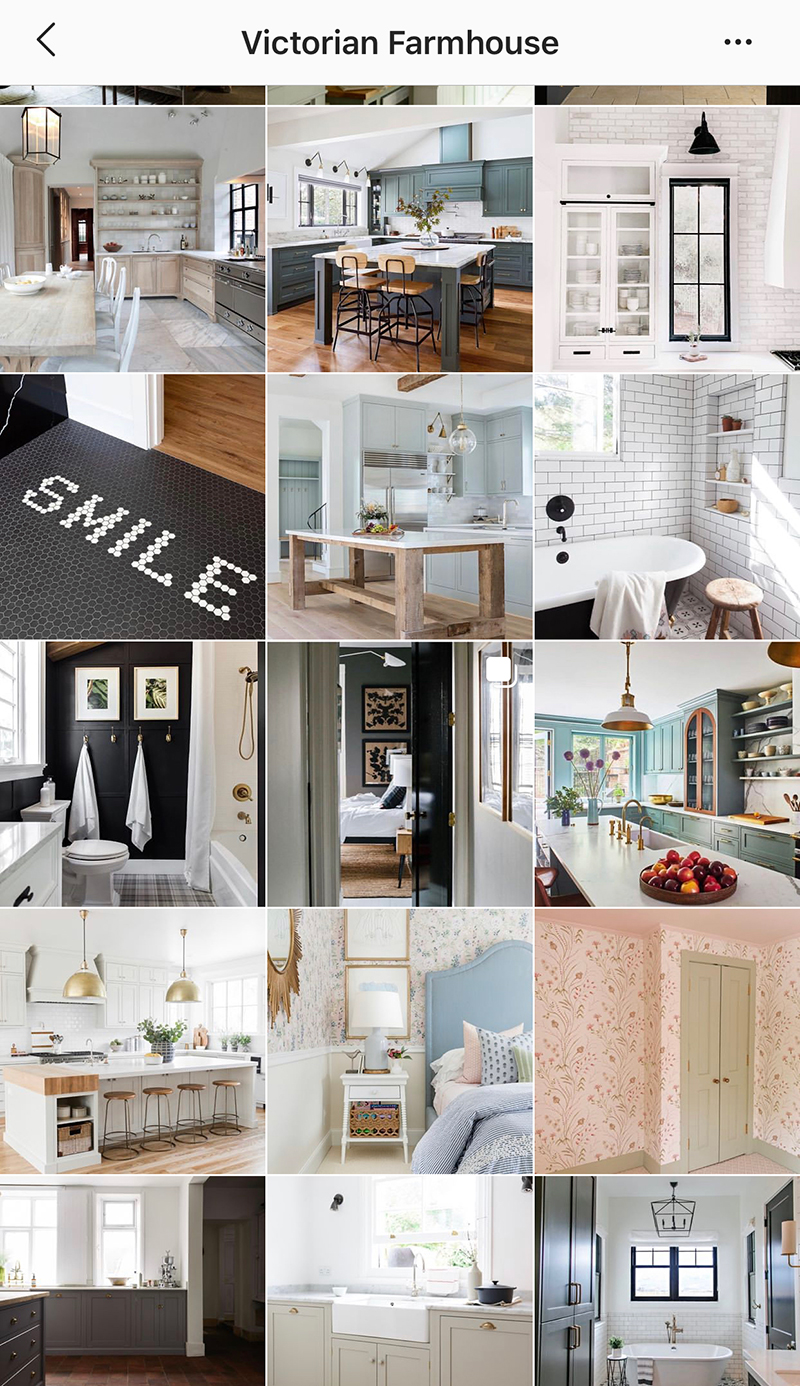
So lovely… alas. Wasn’t meant to be.