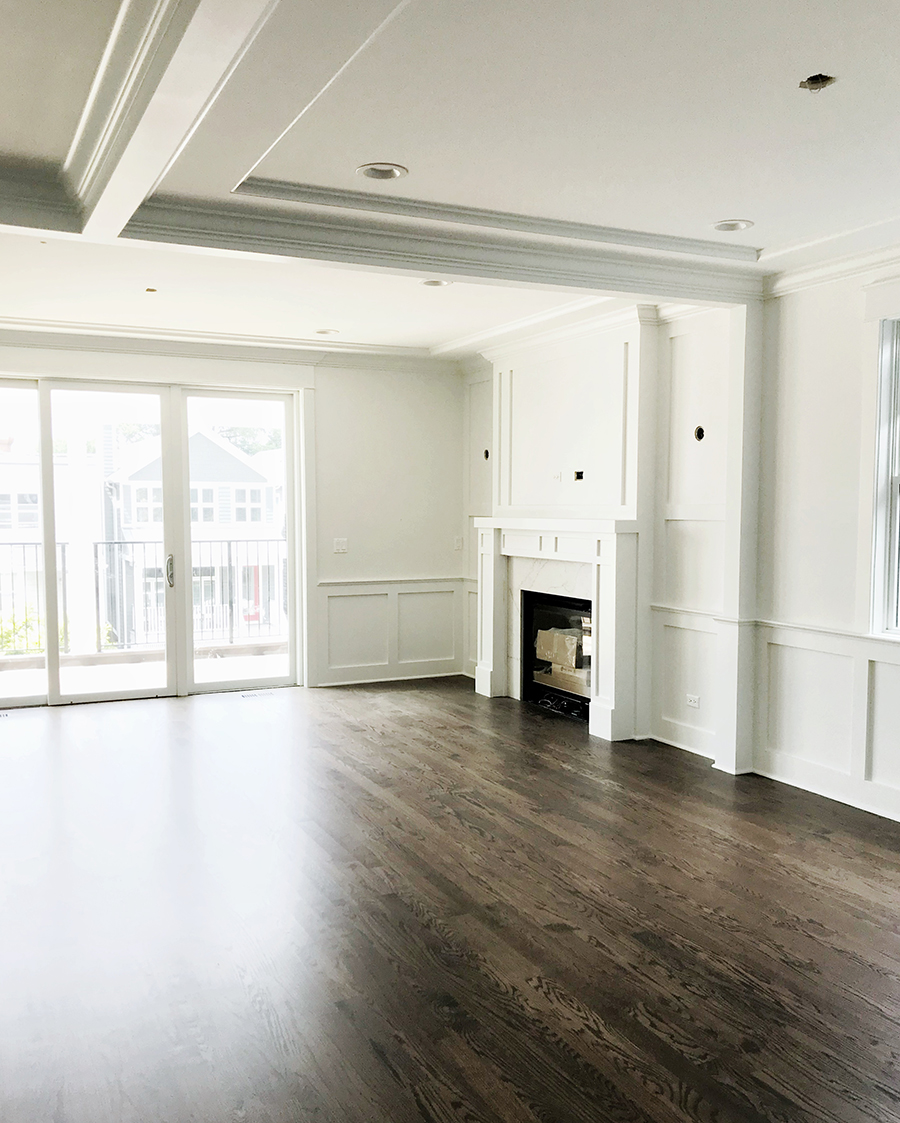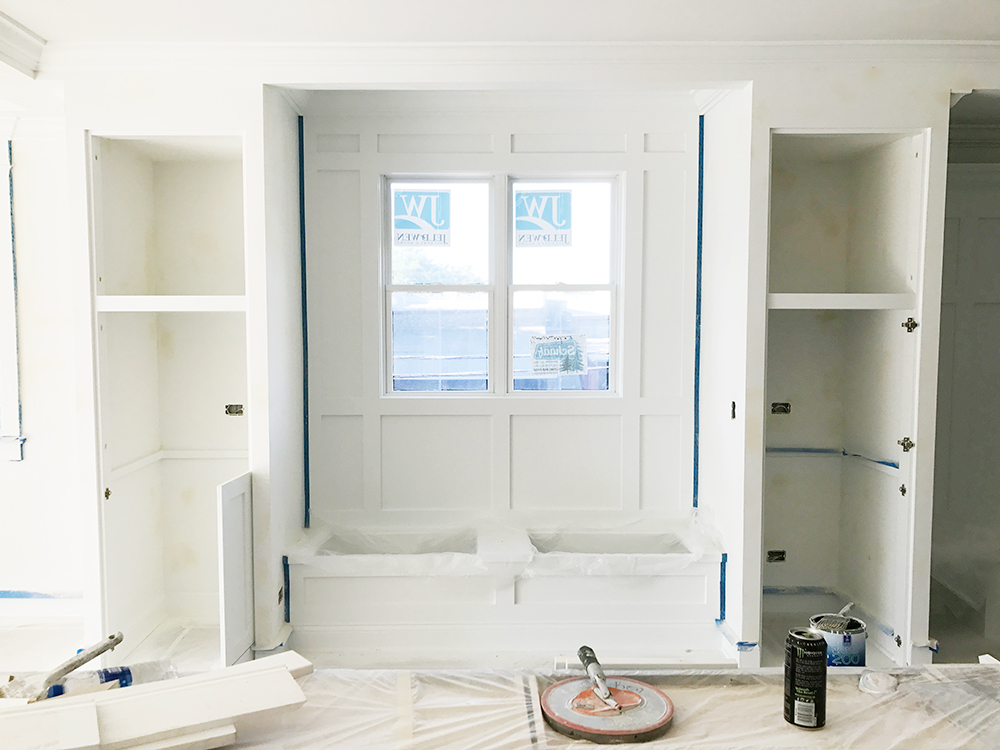
I wanted to share a walk-through of our home! We’ve had very limited access to the place since we went under contract but this was a visit I made to take measurements, count cabinets for hardware, and get a few other details. The place was largely covered in plastic since the trim was all being sprayed and walls being painted.
I shot this to send to our family members so excuse the poor quality and minimal narrative but I think you get the gist!

We were able to get in to see it a couple of days ago and drop stuff off – lighting and hardware – and it’s so close to being done! I’ve had so many questions about moving – we can’t close until the building is finished and a city inspection is done securing that it’s ok to be lived in. Hopefully will happen here soon!
I’ll share a full tour w/ photos in the next day or so. For now… enjoy! And excuse the construction noise!
Keep following our home progress on instagram and the blog!
I shared plans for our kitchen (including the Quartz countertops ya’ll have asked about!) and plans and photos of the bathrooms!
Beautiful! It Will be a nice and homely house, congratulations! 🙂
Your new home looks beautiful and the millwork is fantastic!
A small suggestion for you to make to your developer and builder: I noticed the master closet door opens into the closet, which takes up some “real estate” in there. If you can ask them to switch so it opens out from the closet OR better yet, place a pocket door, you will be able to do much more in your master closet space. Our first home/condo had the same issue with the master closet door and when I saw our neighbor had the developer make the change to their unit prior to closing, I didn’t realize how much of a difference it made.
Looks beautiful. I can’t wait to see how you decorate it!