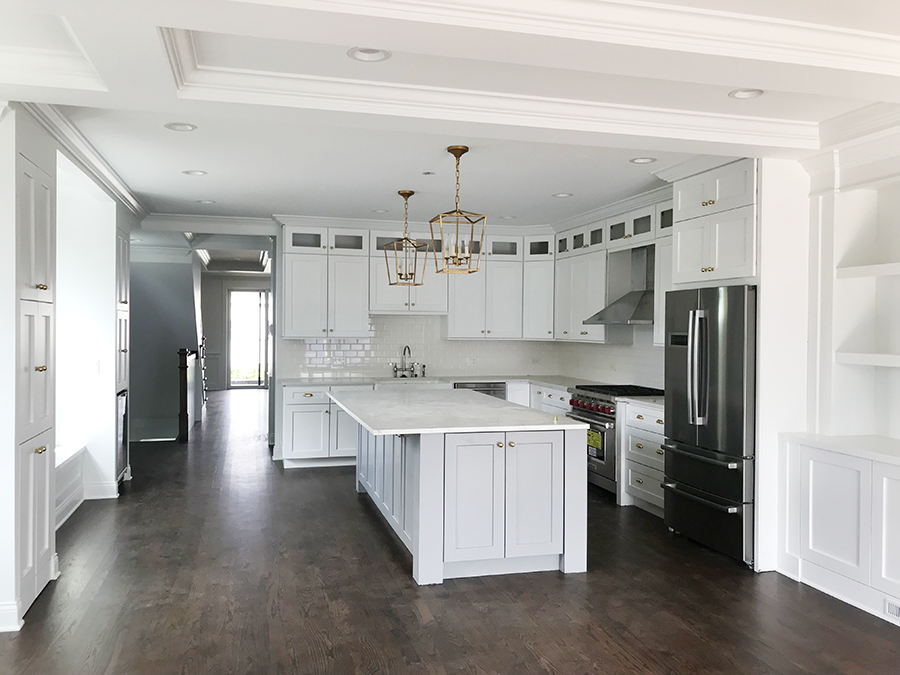 Here it is! Our full home tour – before move in. But after construction!
Here it is! Our full home tour – before move in. But after construction!
I shot a lot of these on different days so with the different sun exposure, colors look different (ie the kitchen island which sometimes looks crazy light grey and other times almost looks blue).
We chose all of the lighting, the countertops in kitchen and baths, the hardware in kitchen and baths, and the backsplash in the kitchen. And we chose the white paint on all the walls which is Sherwin Williams Extra White in an eggshell finish. Yes – every room is that color. It was easier than making decisions for different rooms… we might end up painting Henry’s nursery. Might end up wallpapering the powder room. Might even paint the wall behind our headboard. TBD. Going to move stuff in and see how it all goes first.
Our unit is the second and third floor of a two-unit property, also called a duplex up or duplex penthouse.
The first of our two floors has a conjoined living and dining room and the back half has a kitchen/family room, and the two spaces are separated by a small hallway with coat closet and powder room. The top floor has three bedrooms, two bathrooms, and a laundry closet. There are a few outdoor spaces: a front terrace off the living room, a back deck off the family room, a large terrace that’s a quasi-roof deck that is off of the master bedroom, and a small front yard that is shared. We negotiated two garage spots in the three-car garage which we’ll use for seasonal storage (and obviously our car).
It looks like we are moving in next week! Thanks for all your excitement and following along! I’ll continue to share design updates as I have them.
The Living Room & Dining Room
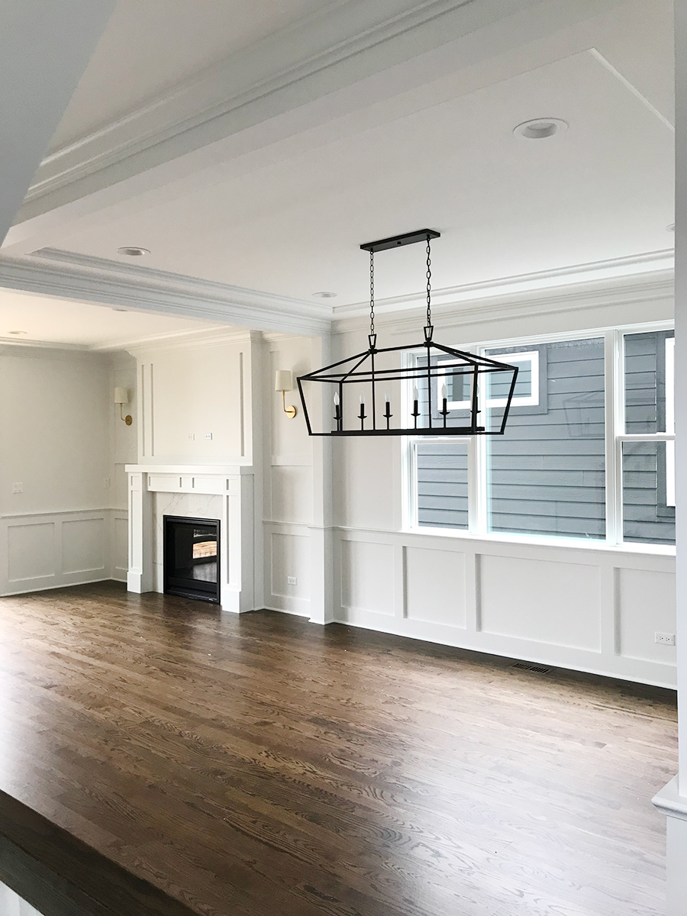
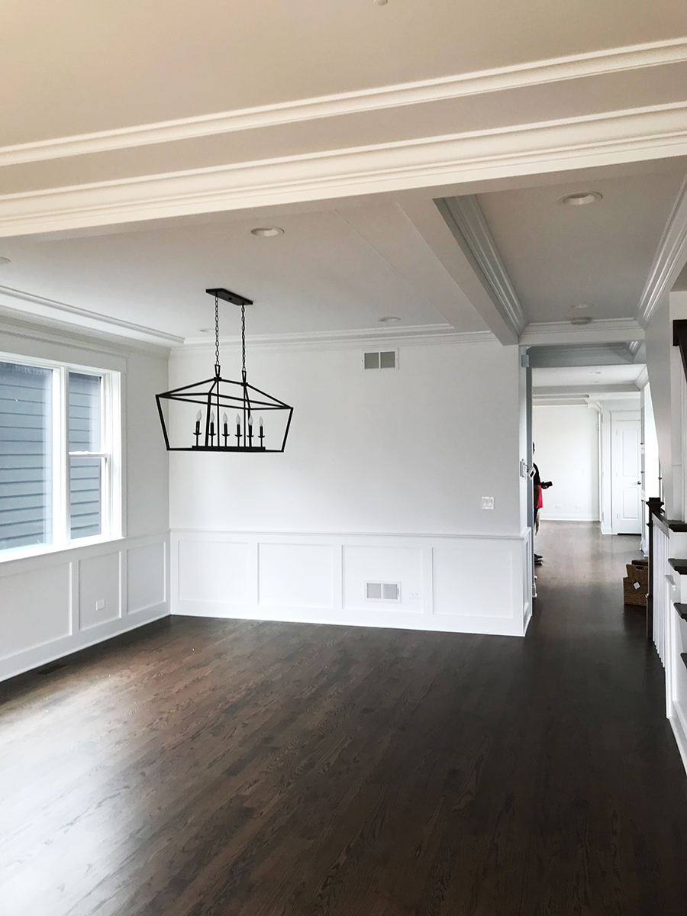
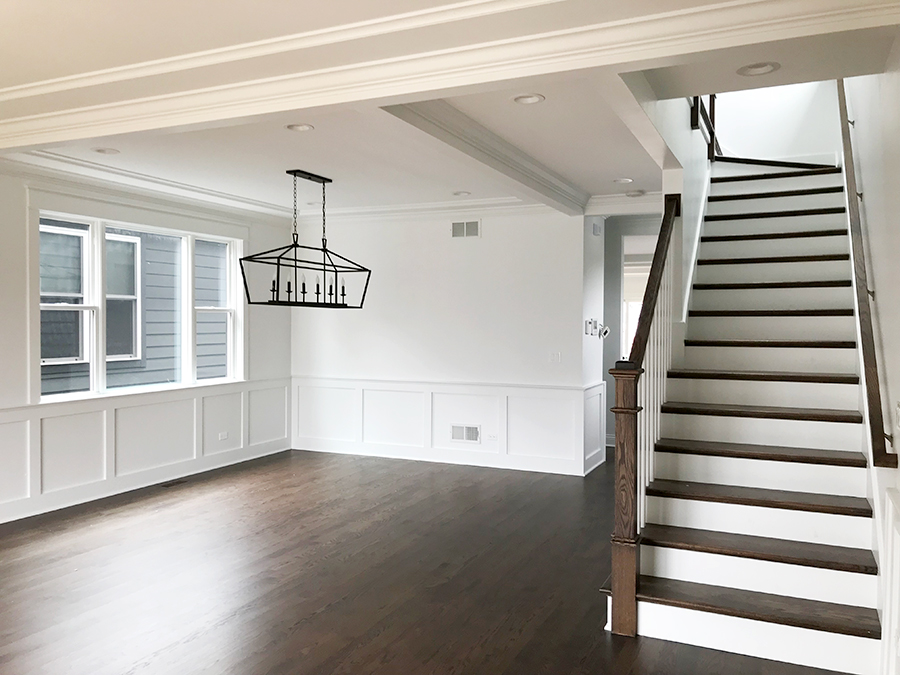
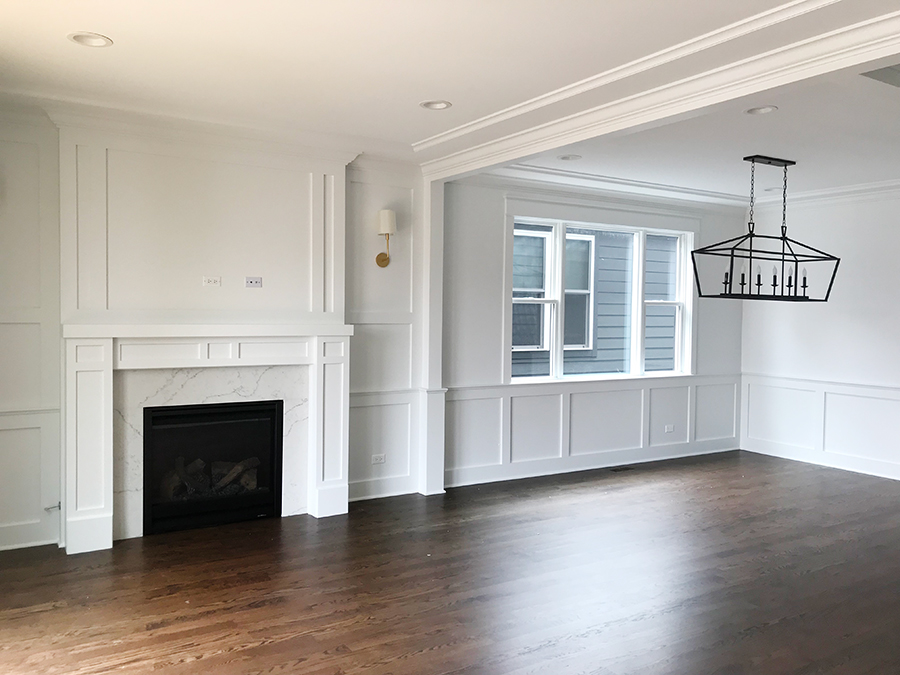
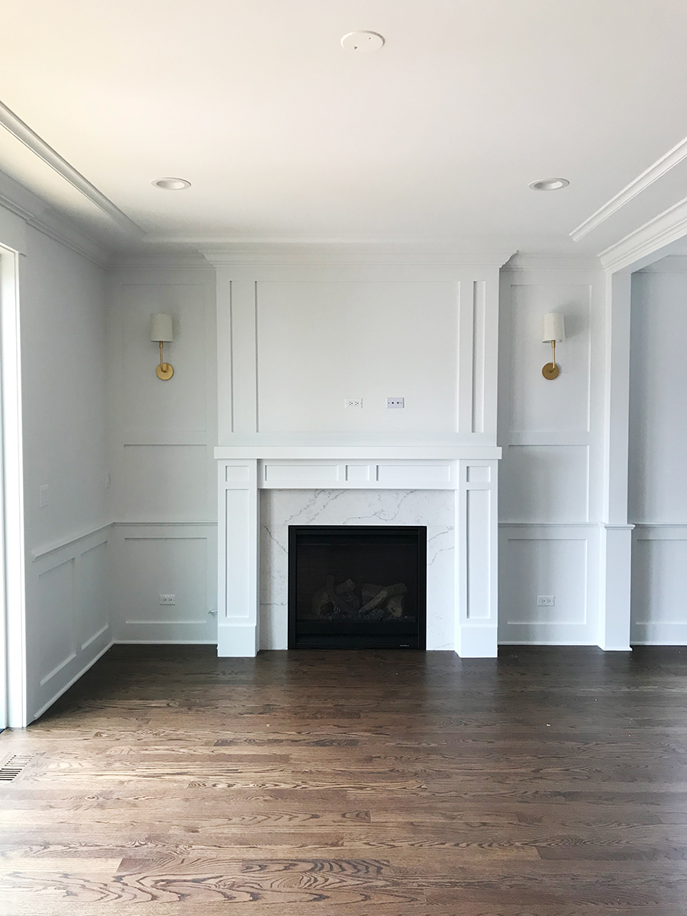
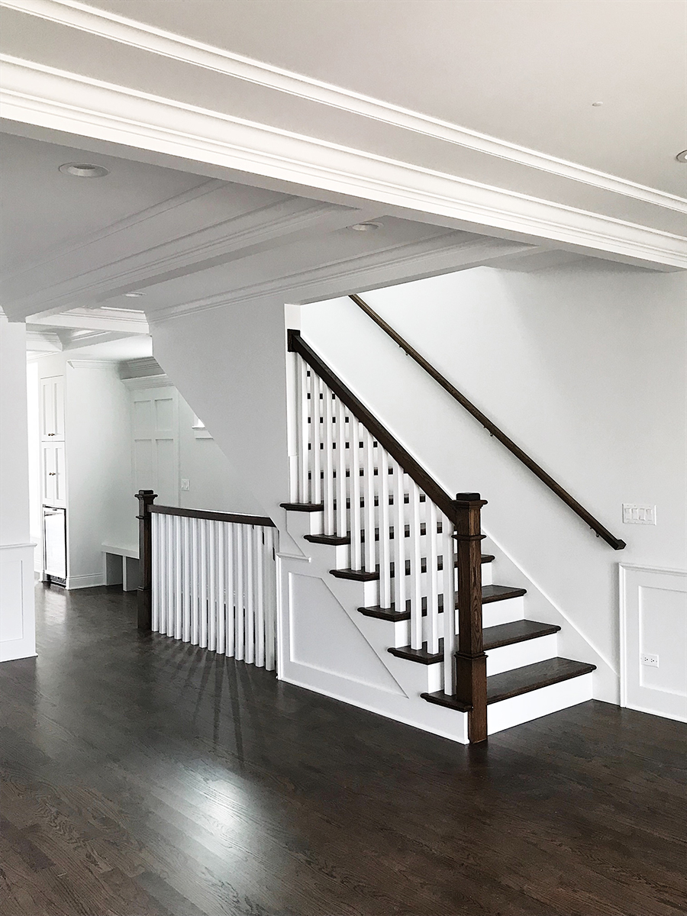
Shop: dining room chandelier // fireplace sconces
The Kitchen & Family Room
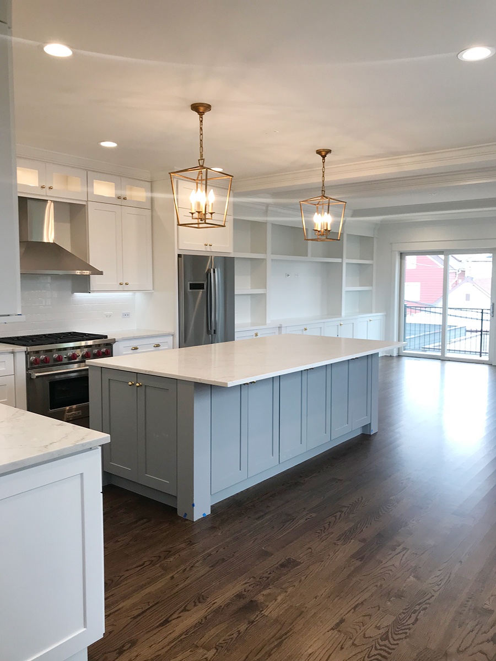
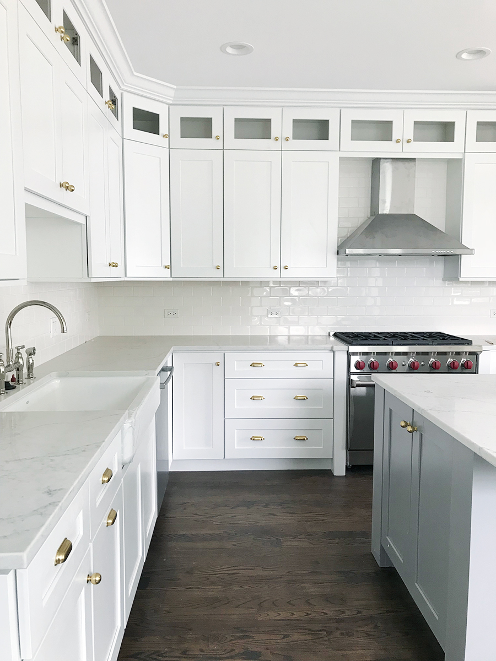
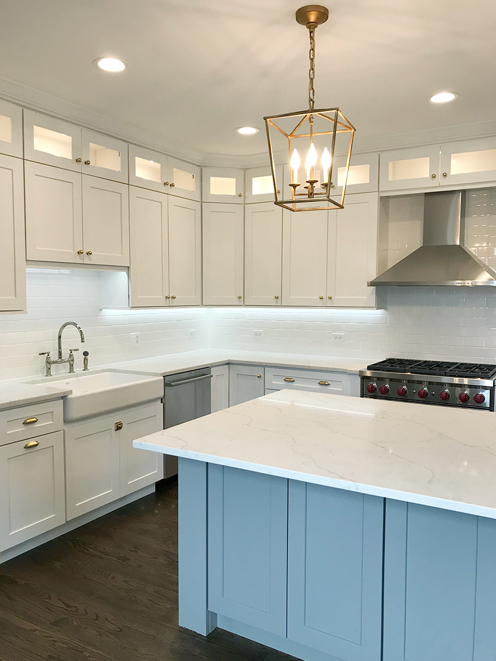
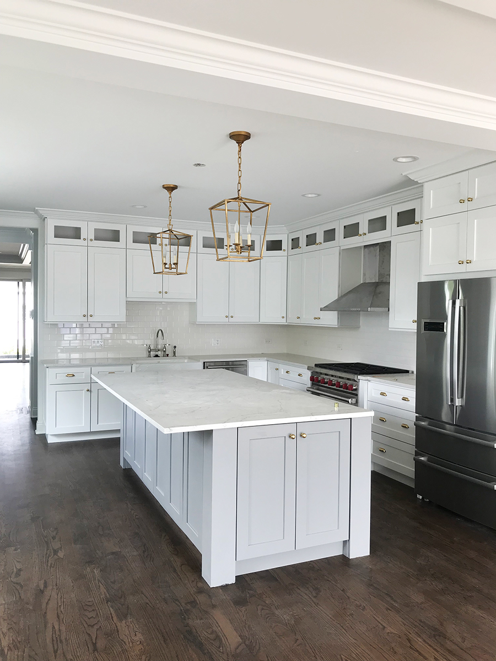
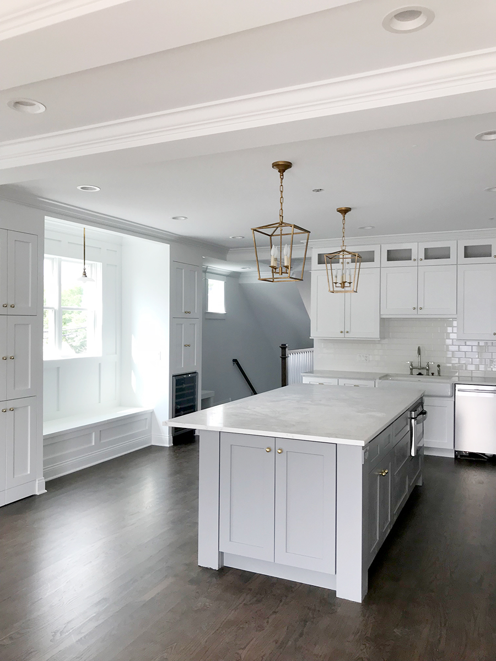
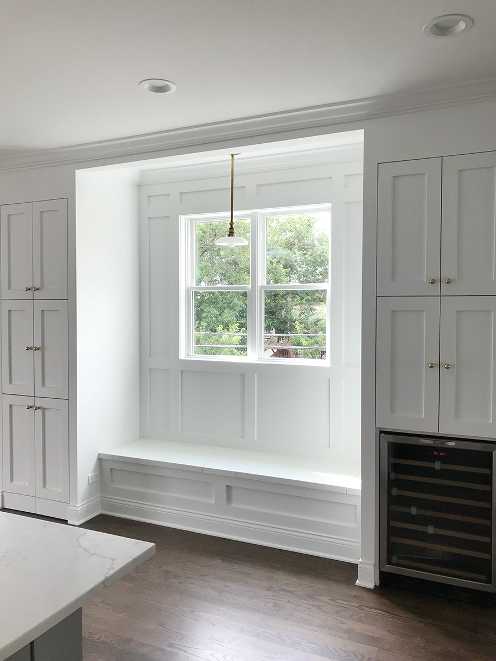

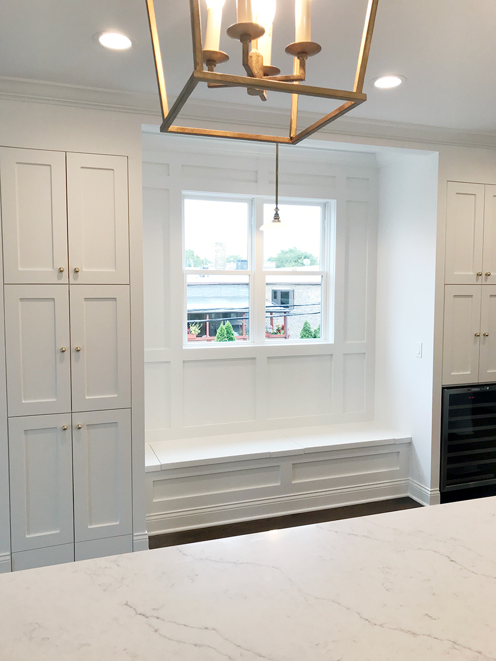
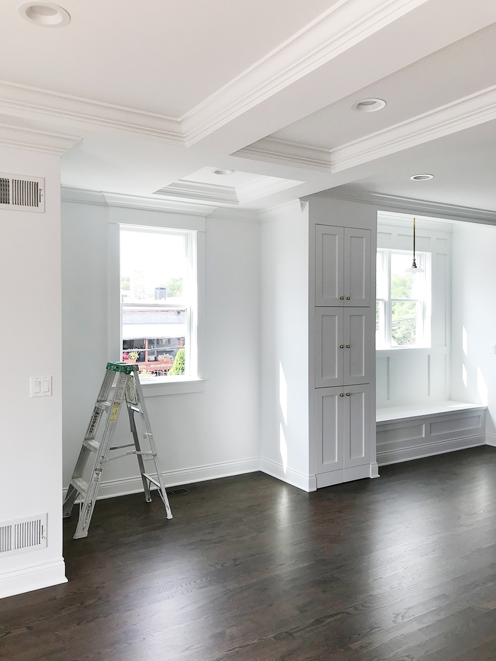
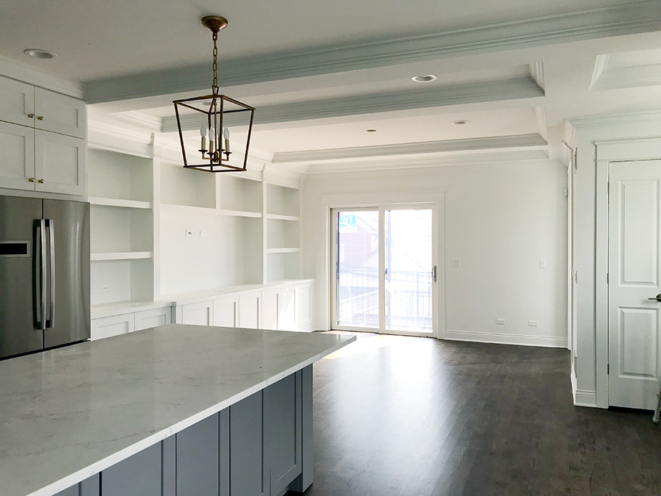
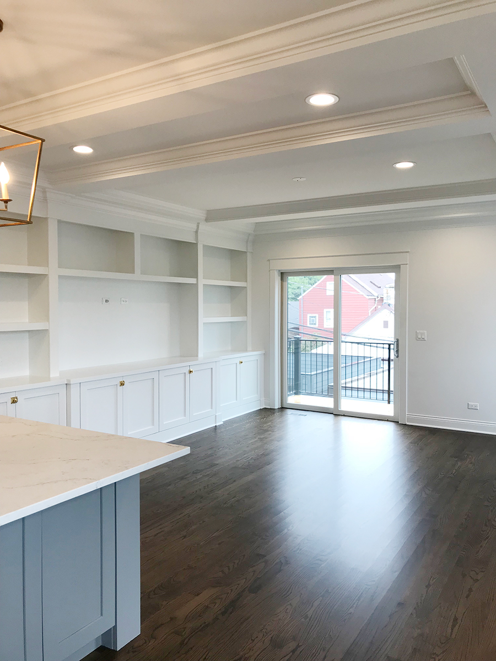
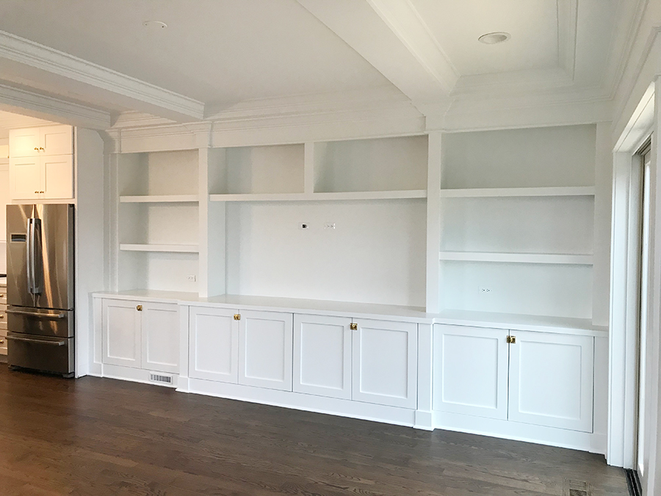
Shop: kitchen island lanterns // breakfast nook pendant light // cabinets knobs // cabinet cup pulls // cabinet latches // kitchen faucet
The Back Entrance
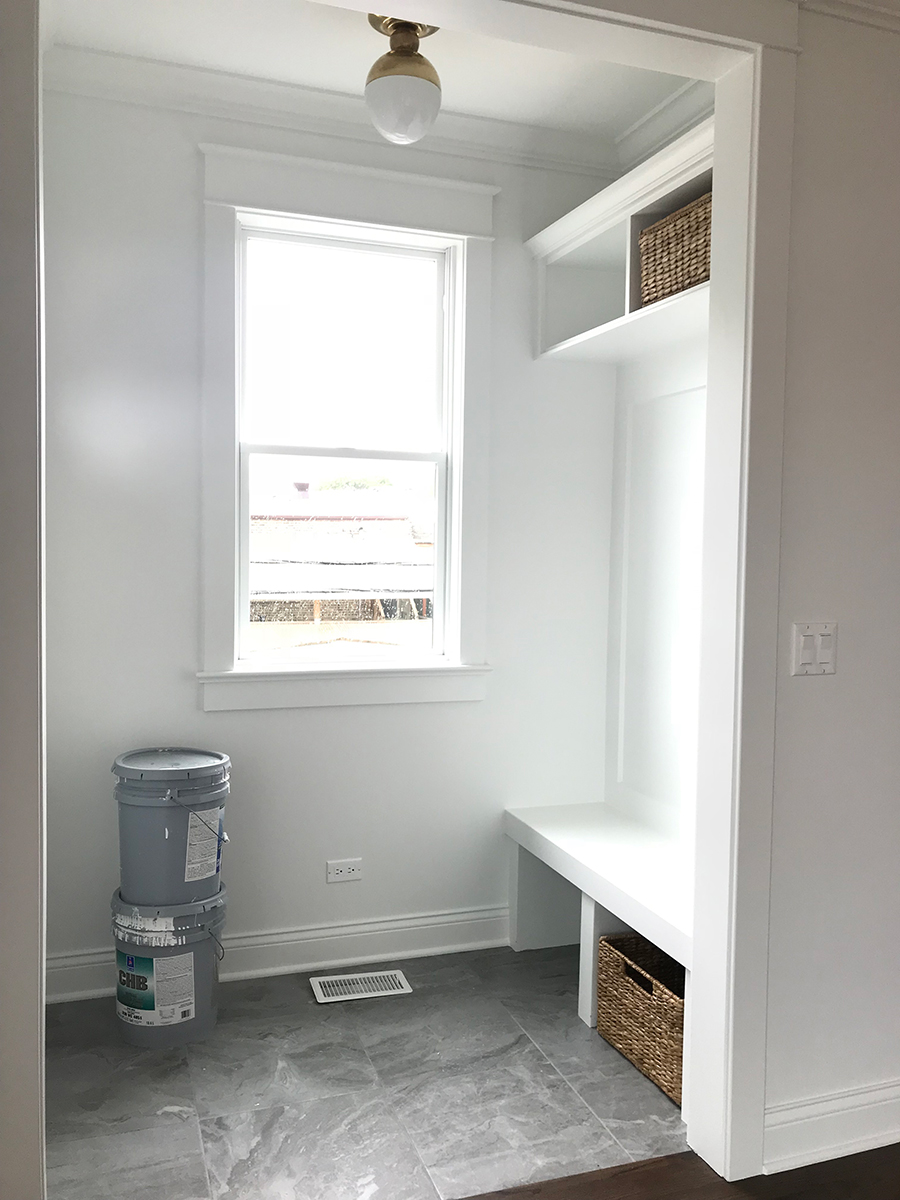
Shop: flush mount // baskets
First Floor Powder Room
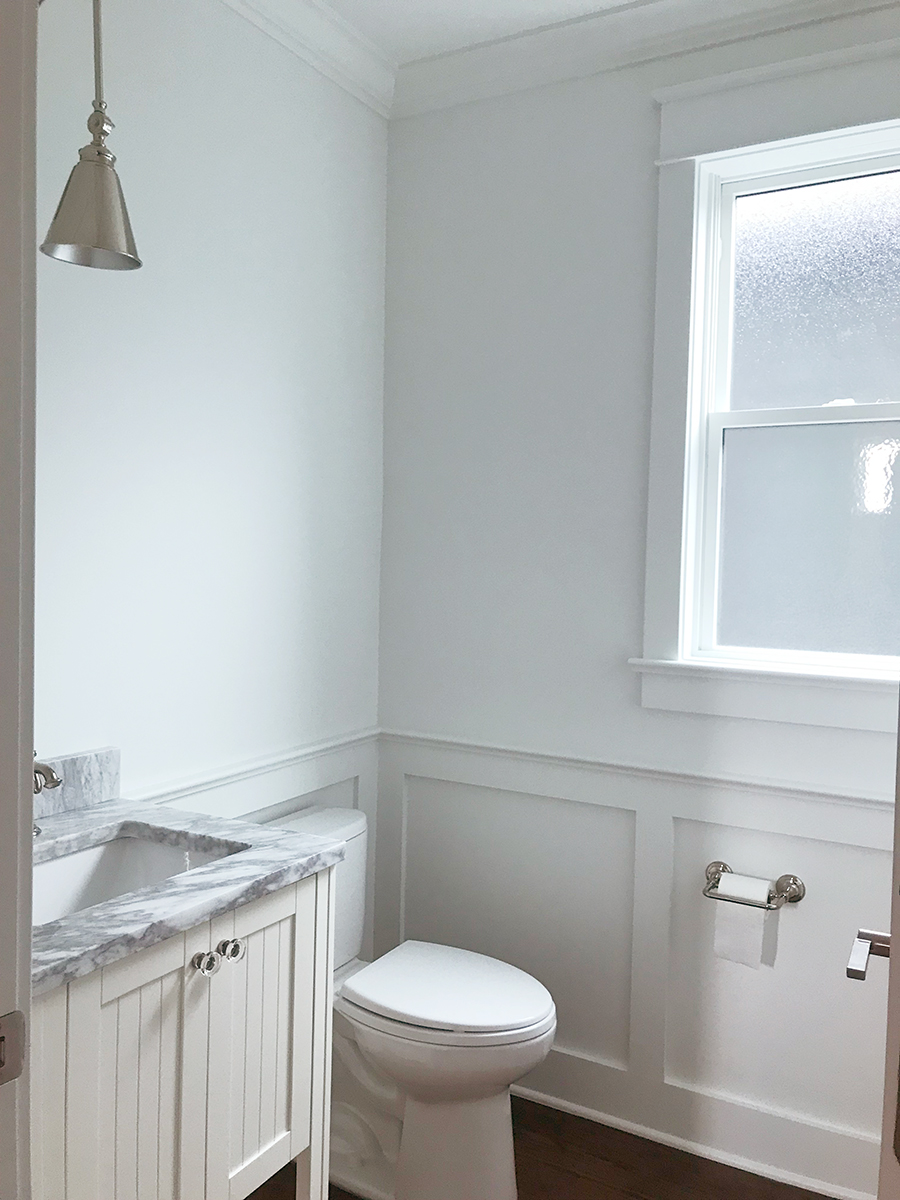
The Master Bedroom
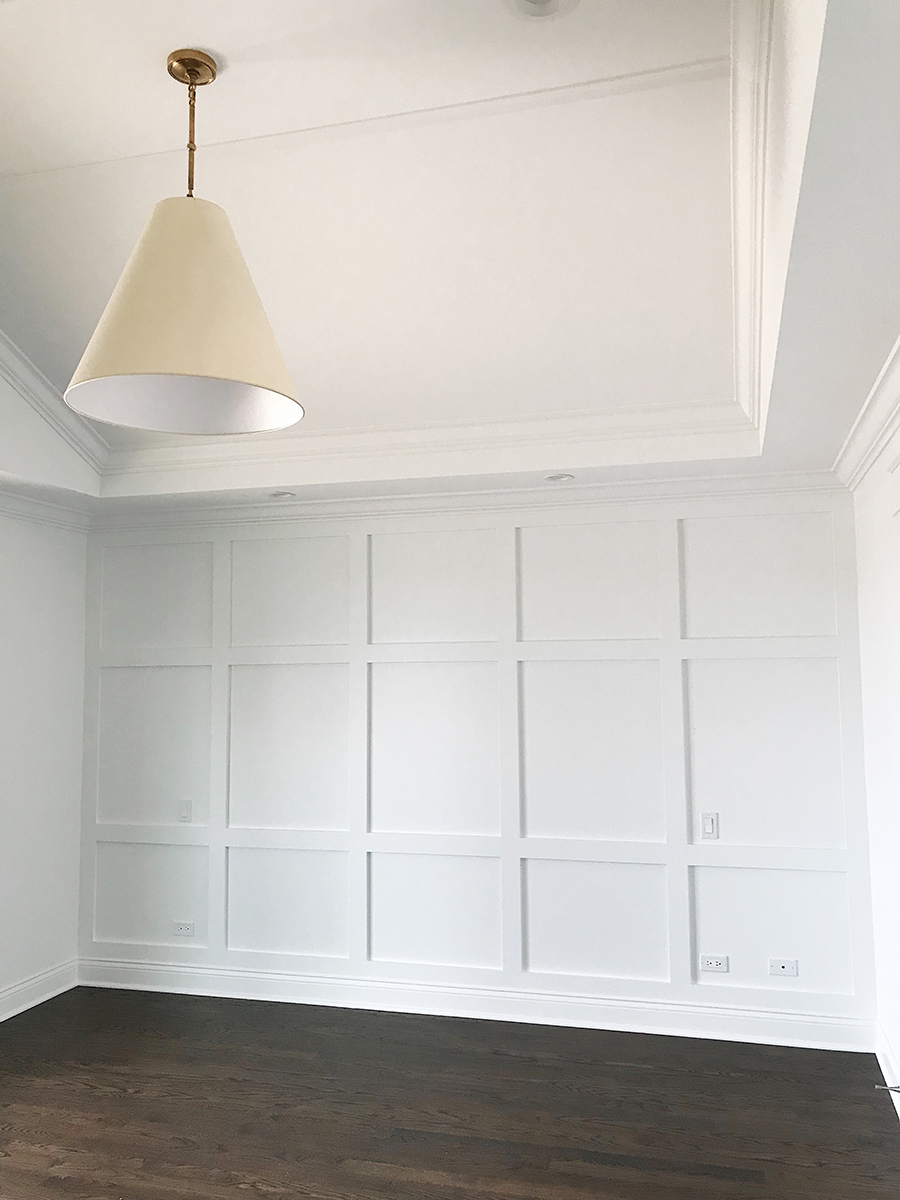
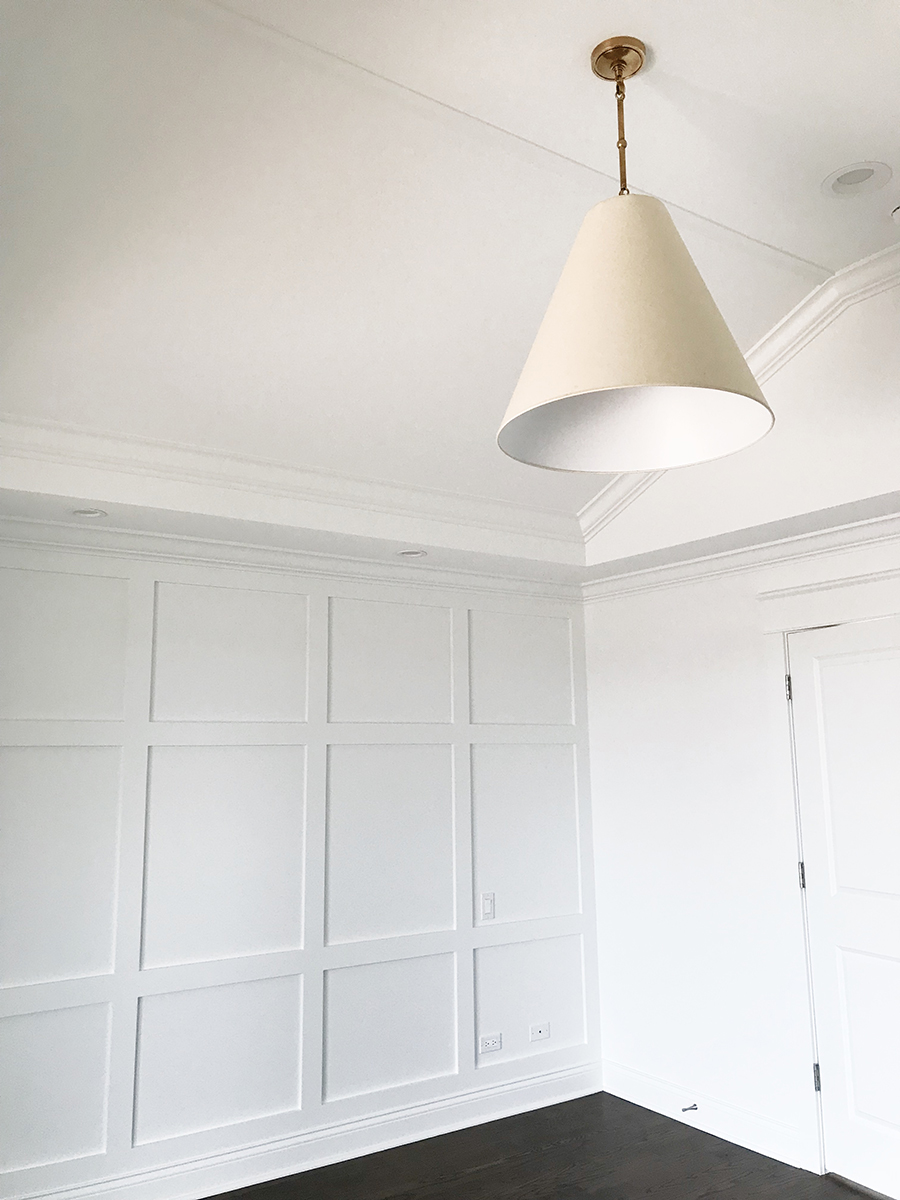
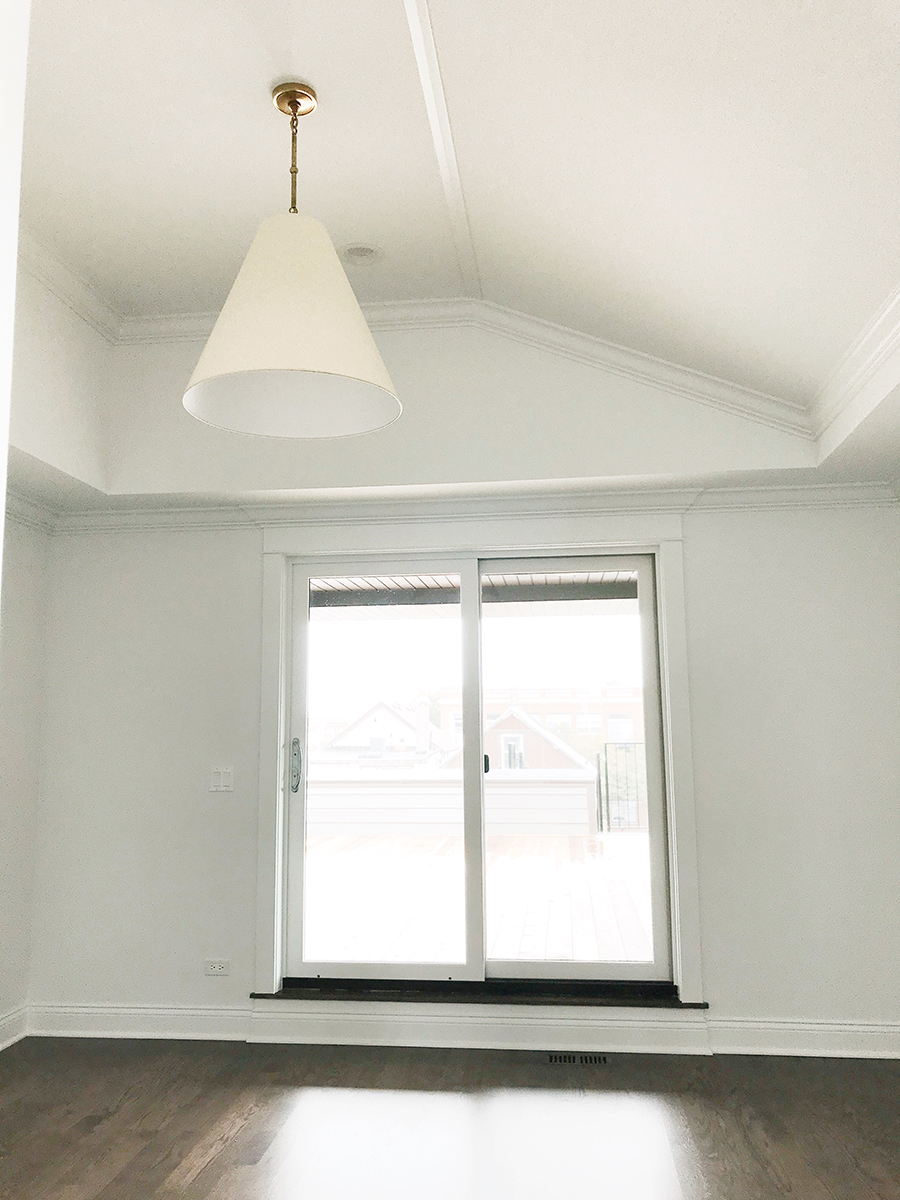
Shop: oversized cone pendant
The Master Bathroom
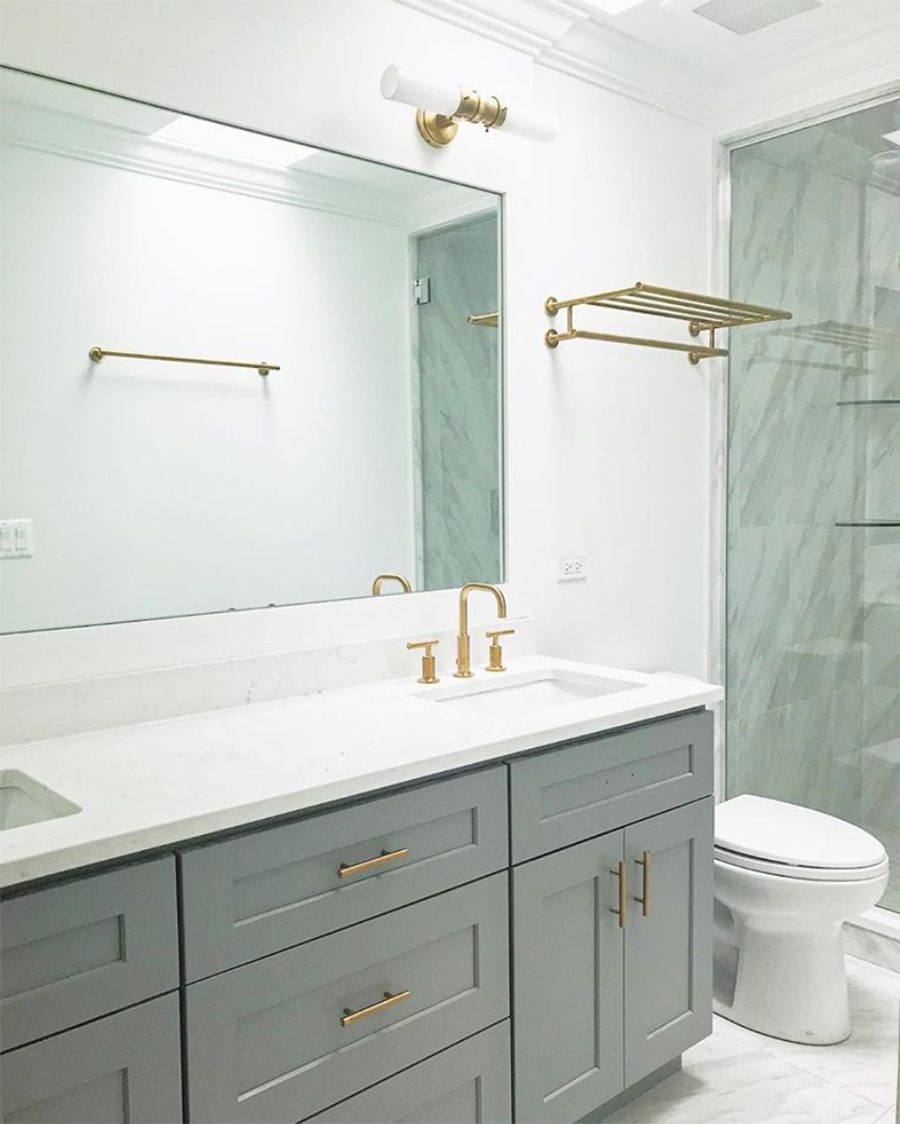
Shop: hardware // faucets // sconces
The Nursery
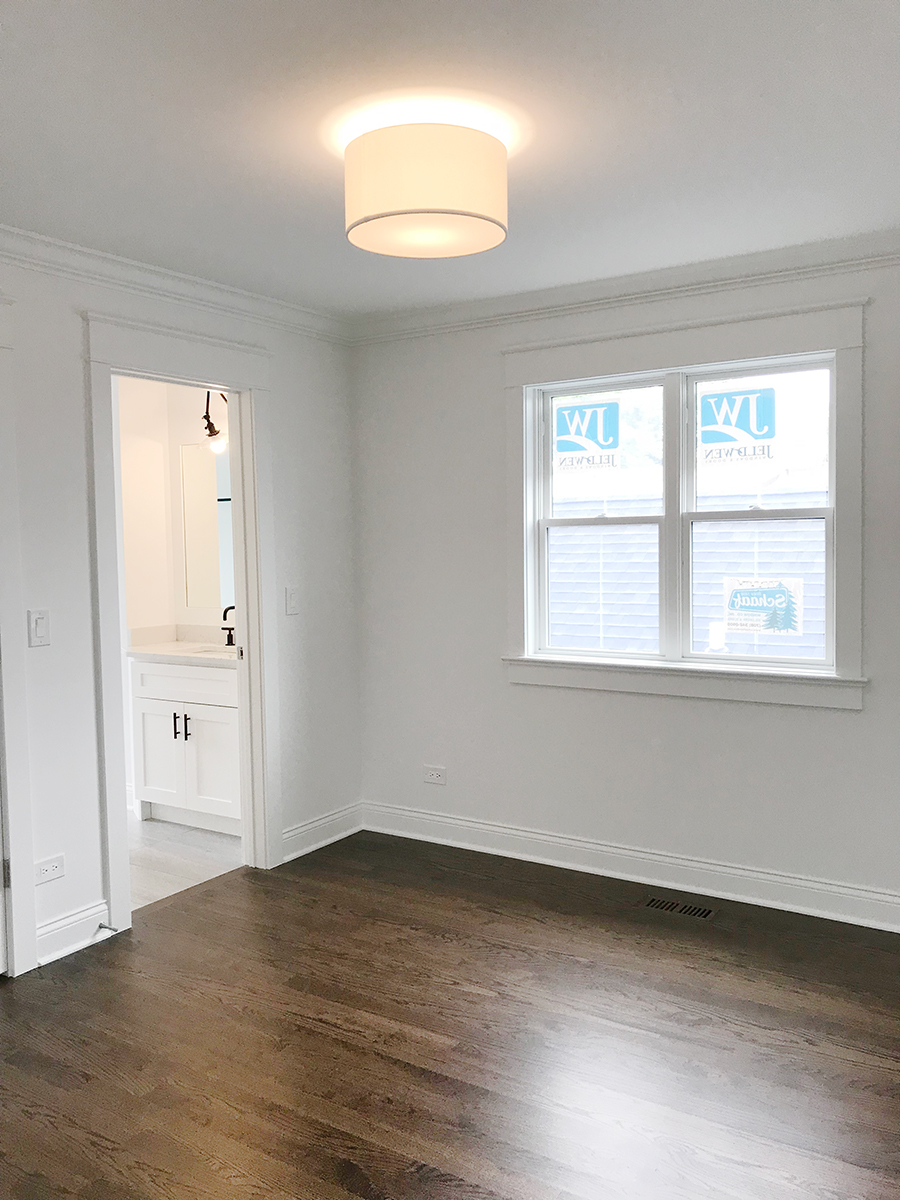
The Office
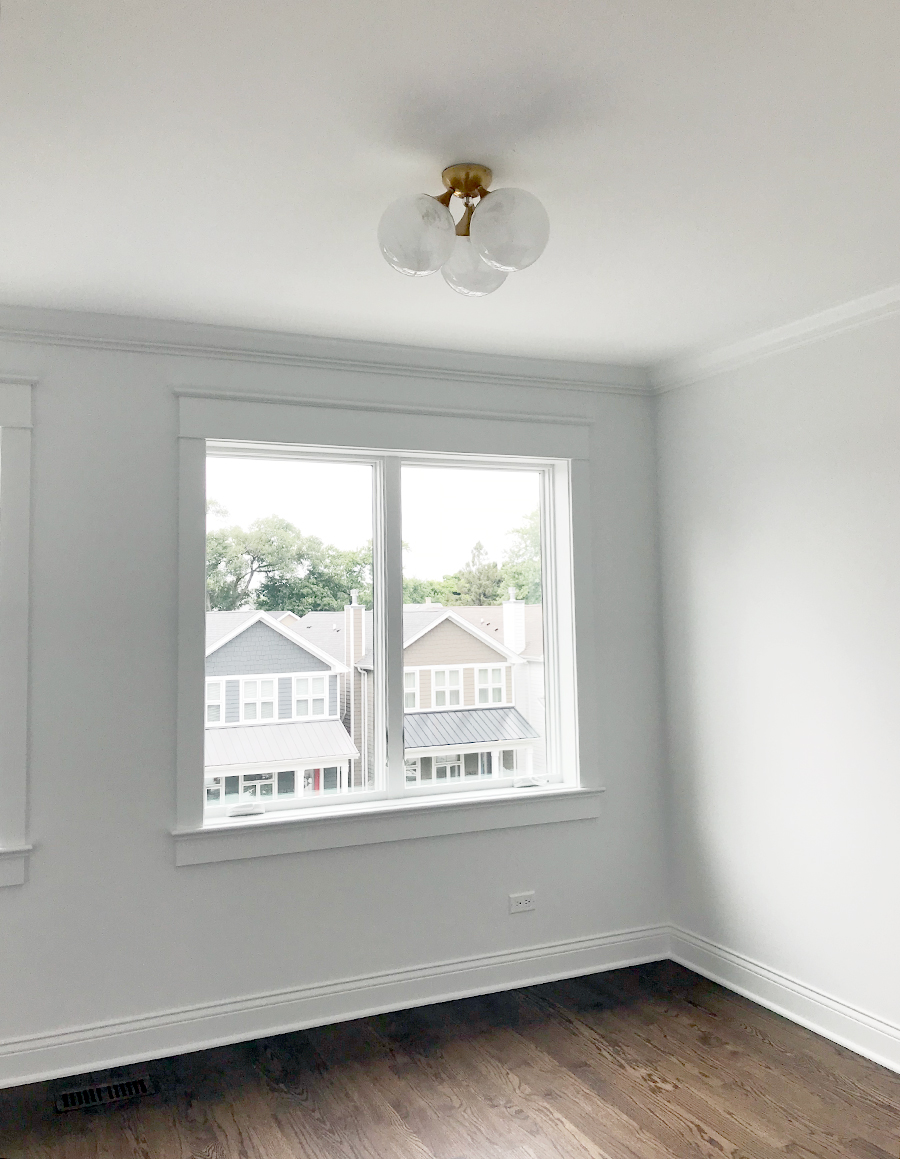
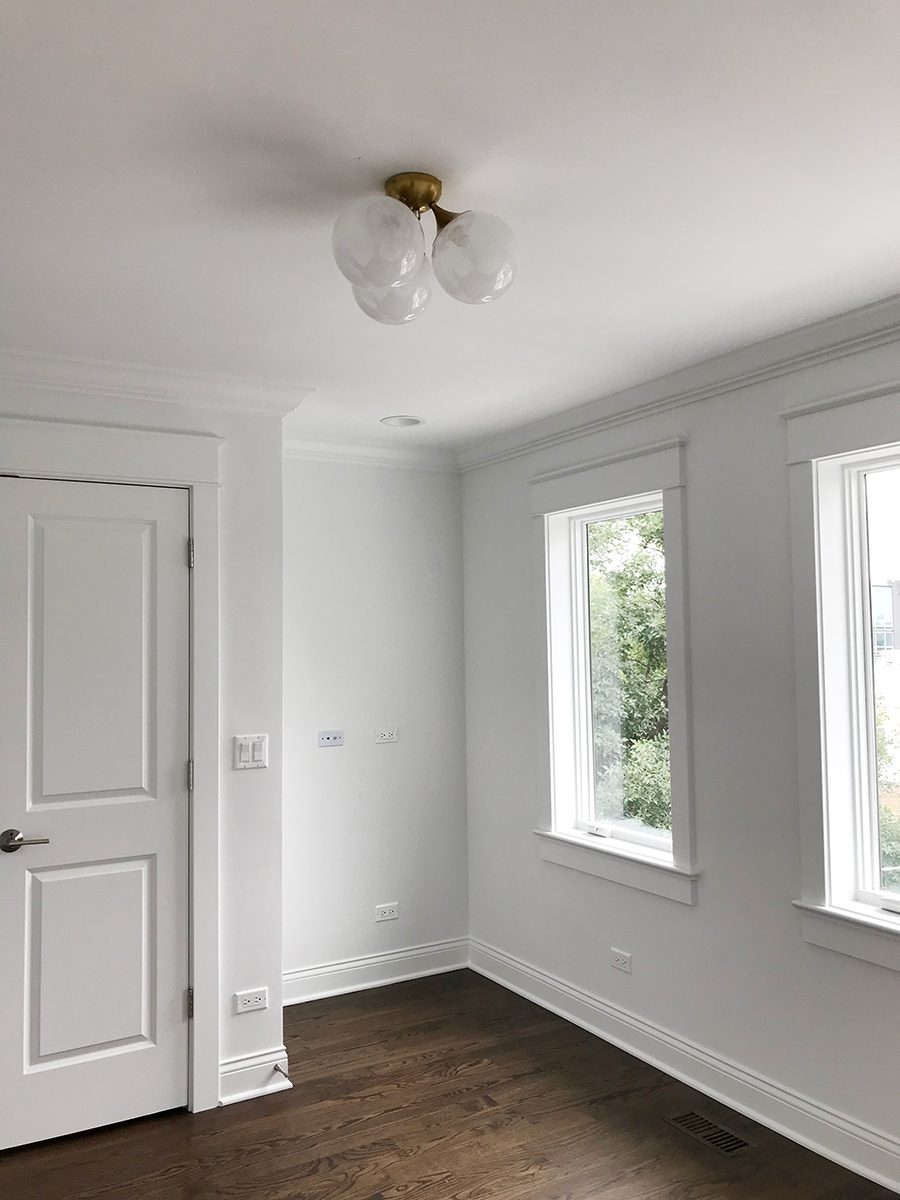
Shop: flush mount light fixture
Second Bath
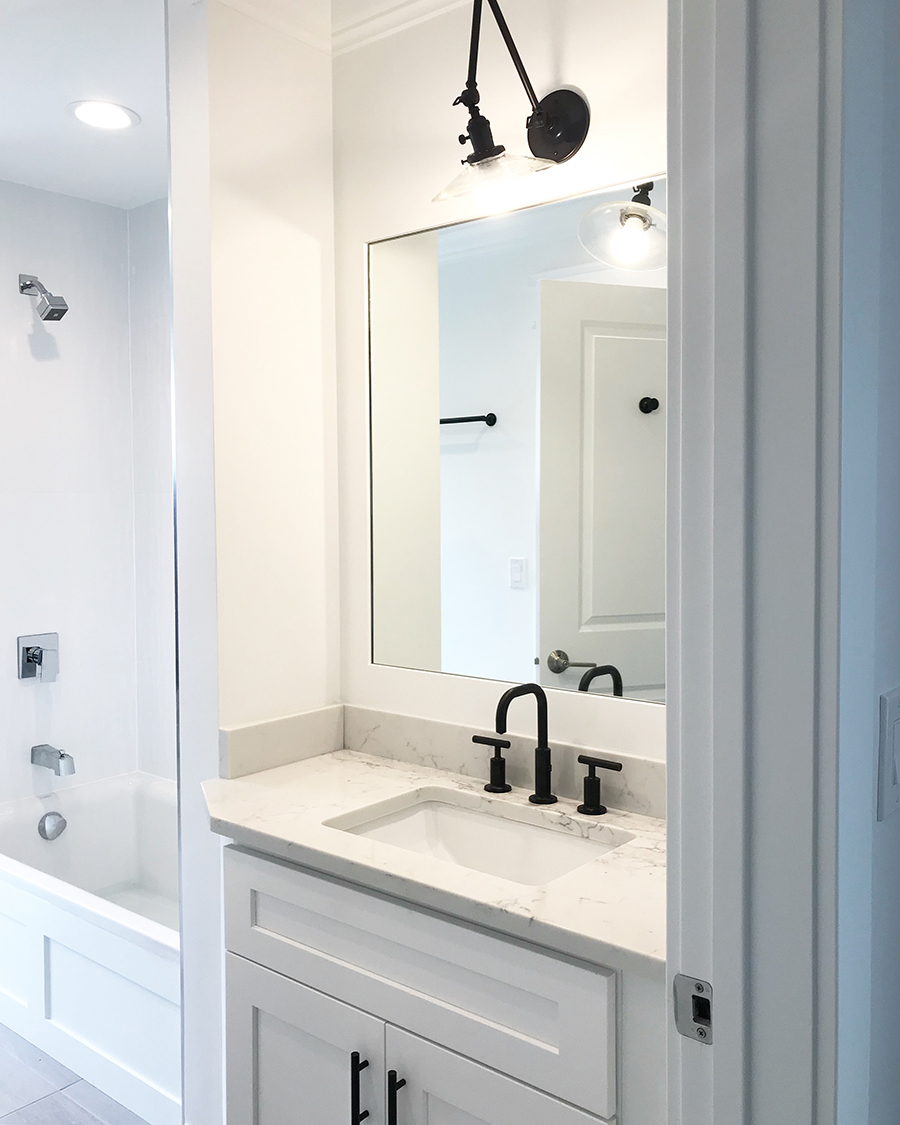
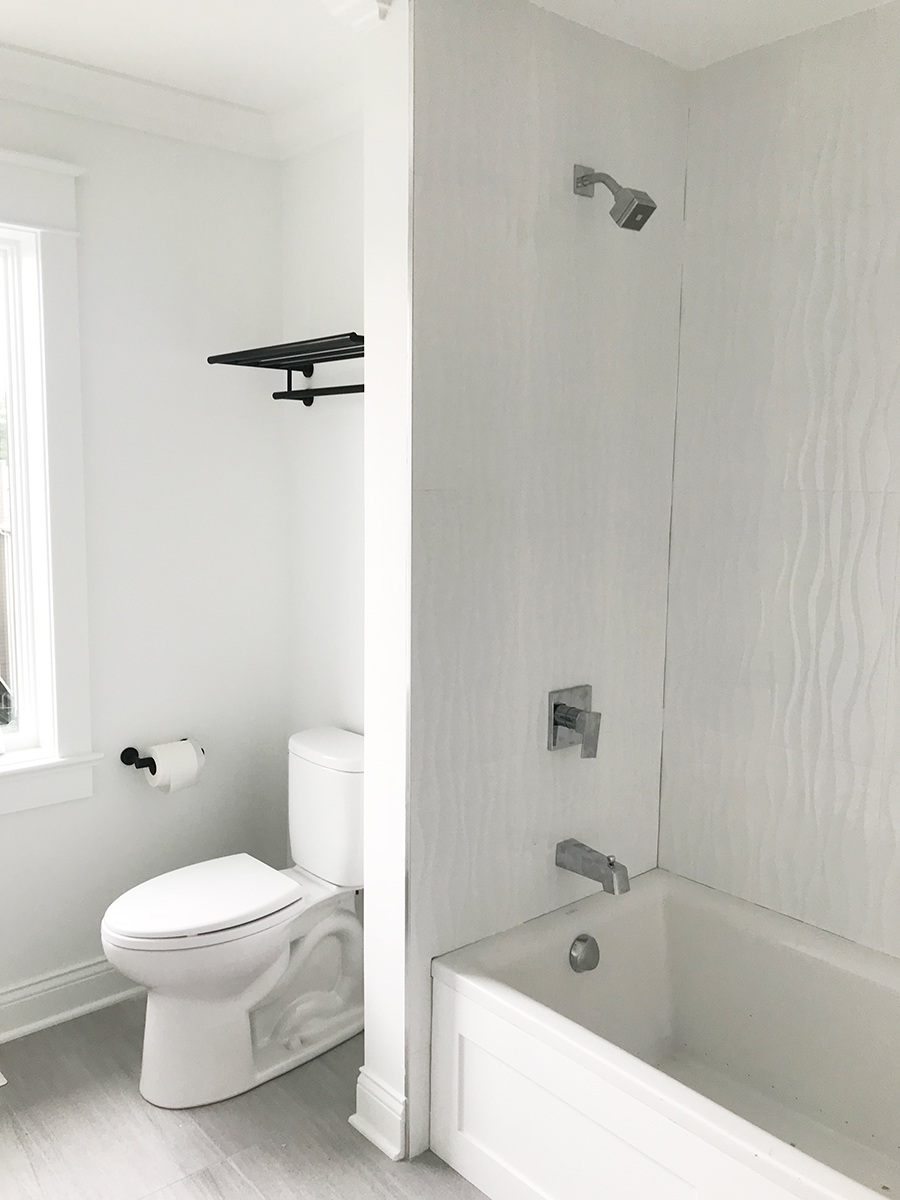
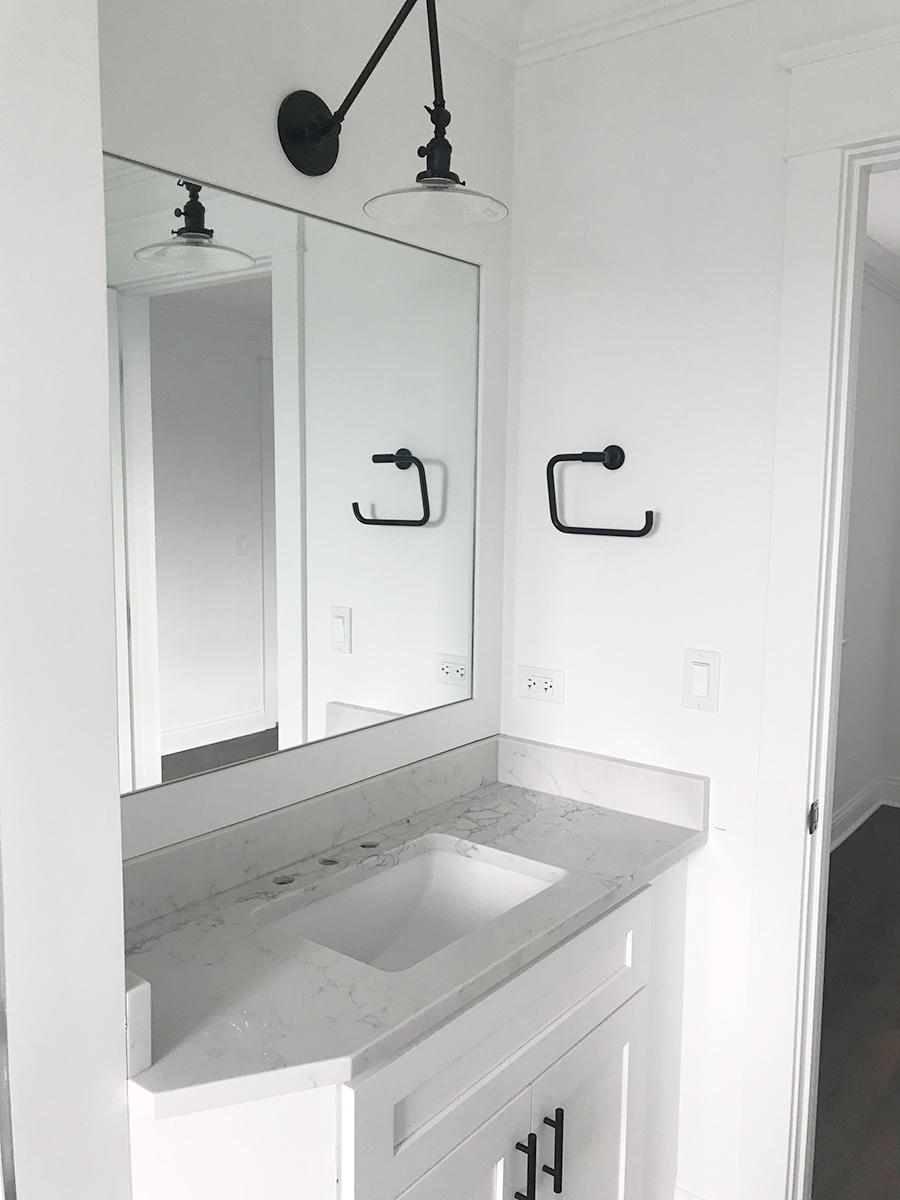
Shop: faucet // hardware // sconce
Looks beautiful! Can’t wait to see how you decorate 🙂
It’s so beautiful and its still empty. Haha. Congratulations. Hope you have a smooth move in next week!!
Where did you get the lights in the nursery and office?
It looks so beautiful, Alaina! Can’t wait to see your decor and furnishings. Do you mind sharing what material your kitchen countertops are?
All that beautiful trim work slays me! I can’t wait to see it once you’ve moved in.
Love your kitchen and living room area. What are the dimensions of your living room?
What color did you paint your trim?
Oh my gosh, love everything about this home!! It’ll be fun to see it once you’re moved it too:)
Thanks for sharing!
Wow the entire house looks incredible ! I love the floors and the big windows, congrats !
Sara
http://www.thefrenchcountryliving.com
Beautiful! Love all your hardware and faucet choices. Where is the sconce from in the second bath?
Going through your old home posts today to check out inspiration for paint colors! You don’t happen to know the paint color they used for the cabinets, do you? I love the white and grey and am struggling to pick the exact right paint color.