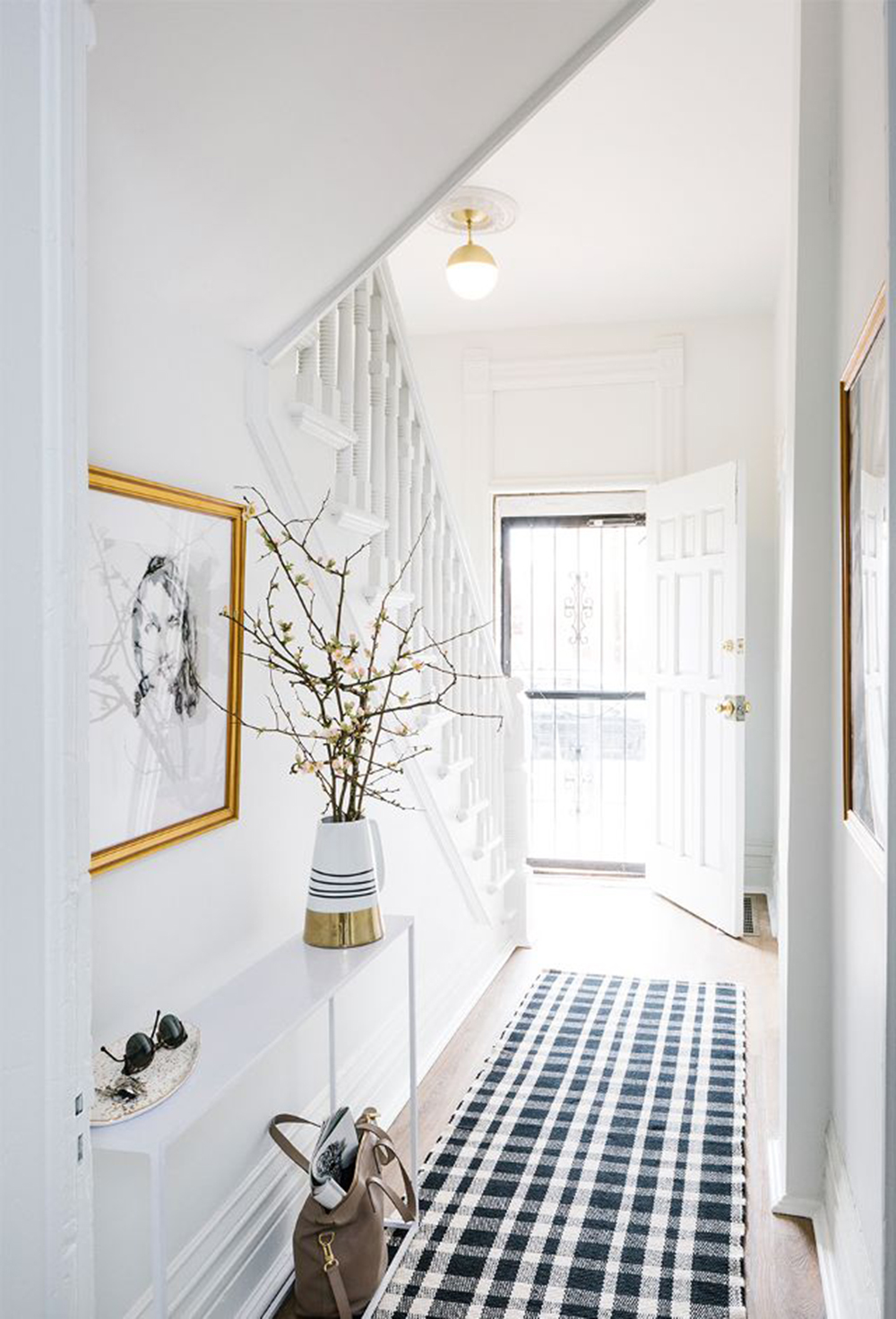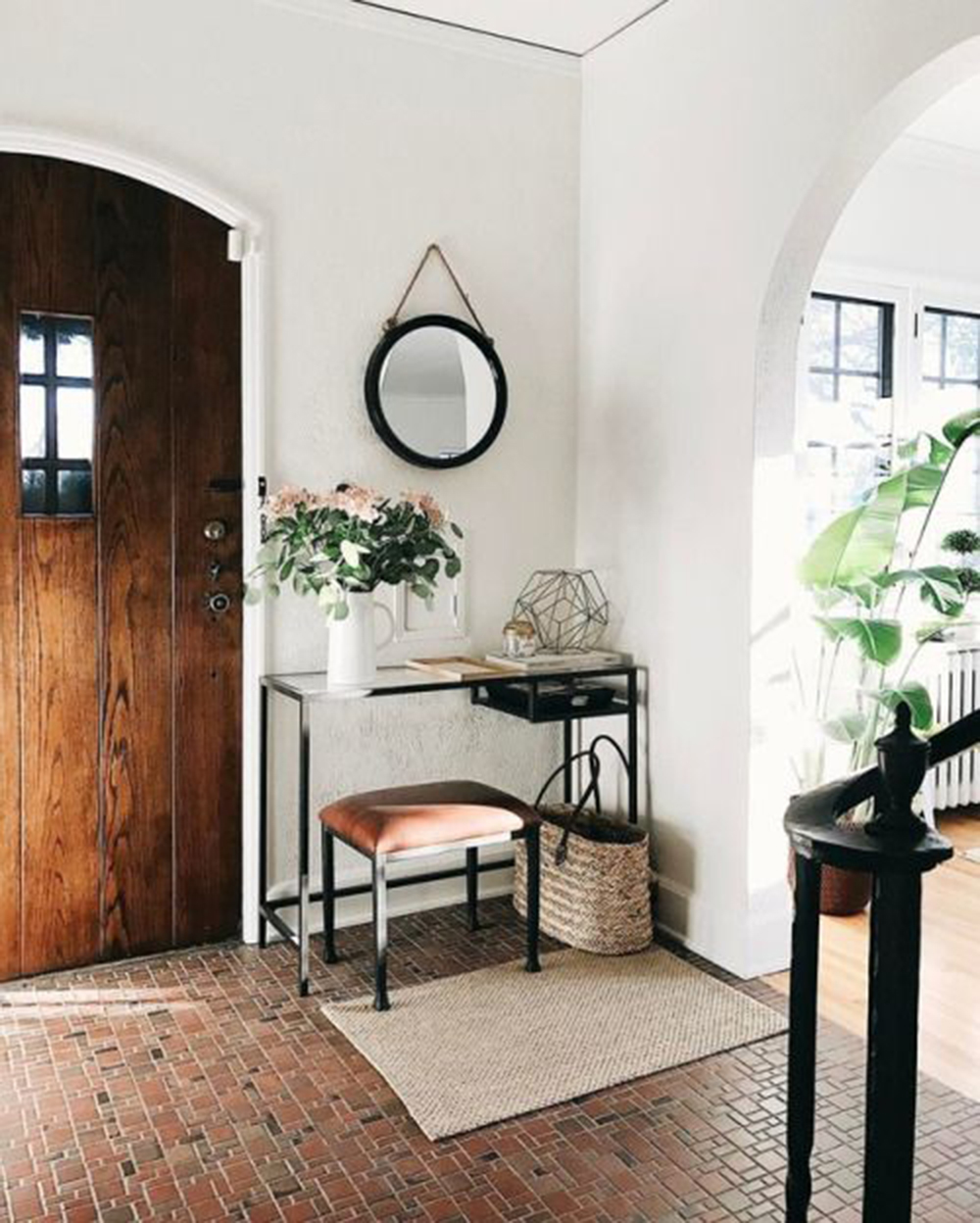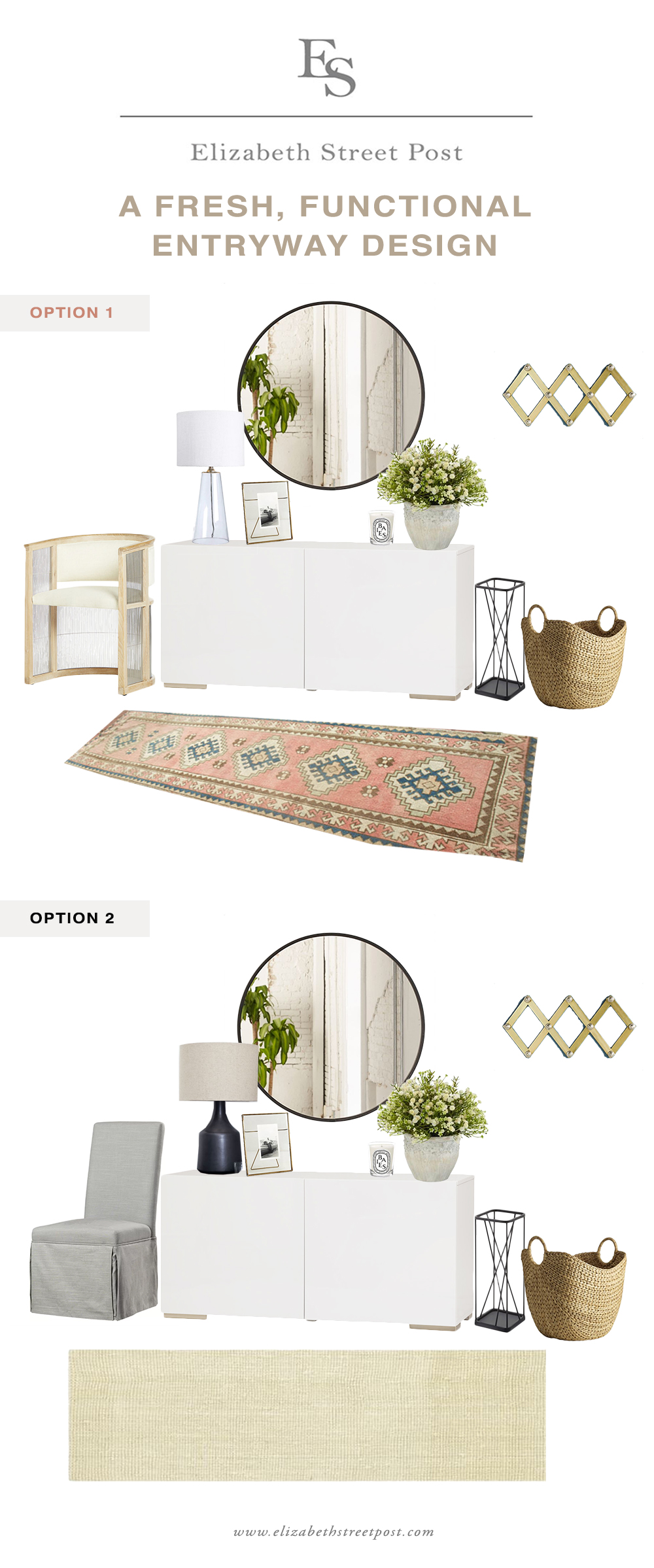
More design plans from the family design files! My brother and sister-in-law also just bought a new home – ALSO a fixer upper (I swear this is in our blood) – and I was texting w/ my SIL yesterday about their entryway. Basically they don’t have a formal entry – the front door opens right into the living room. So I was helping her scheme a functional solution for life with three kids that won’t have their living room looking like the cubby hall in a kindergarten.

I advised using the long wall alongside the entry door as the designated “entry” area. And getting a large storage piece of furniture with DOORS to hide the inevitable mess of shoes, hats, gloves, who knows what else.
We also added hooks for the wall for coats, a giant basket for more shoe storage, and a chair for anyone to sit and get their shoes on.

OPTION 1 DESIGN:
wooden and metal chair | lacquer sideboard | mirror | glass lamp | picture frame | scented candle | faux plant | wall hooks | metal umbrella stand | oversized basket | vintage oushak rug
OPTION 2 DESIGN:
parsons chair | lacquer sideboard | mirror | black lamp | picture frame | scented candle | faux plant | wall hooks | metal umbrella stand | oversized basket | jute rug

Do you know where I could find a gold pendant light like in the entryway of the first photo? I love how it’s almost flush with the ceiling and need something like that!
Hi Maureen,
I believe it is the orb pendant form Lucent Light Shop!
Thank you!