I honestly don’t know whether to call this a remodel, a renovation, a redesign, or what. I’m not even sure what qualifies a home project as a full-on renovation. I also have no idea when any of our desired projects will happen. For obvious safety precautions, we don’t plan on having any contractors in the home any time soon so this is a “whenever it can happen, it’ll happen” plan.
So. The kitchen. Other than painting the walls (we might tackle some rooms ourselves) and refinishing the floors, updating the kitchen is very high on our list.
Remember you can see the full video tour here!
Our New Kitchen:
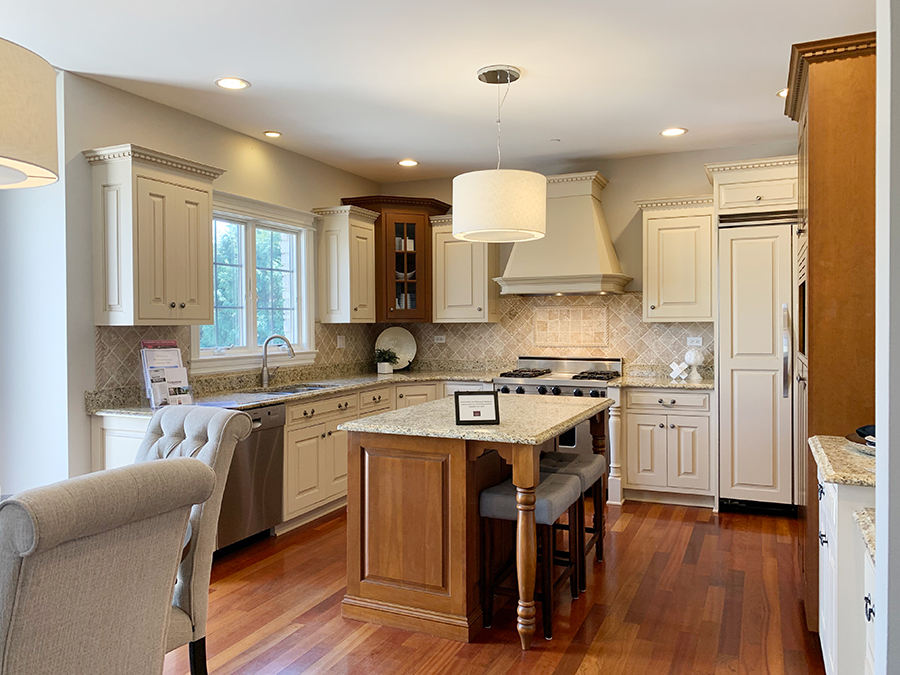
The appliances and cabinets are staying, we know that much, and those are really the big ticket items. They are custom inset cabinets with dental trim; they’re really beautiful. It would be a sin to replace them, as my mom would say. Haha. And the appliances are top of the line and as far as the inspection showed in great working order, so those are staying. But pretty much all of the other finishes will change.
Refresh Inspiration:
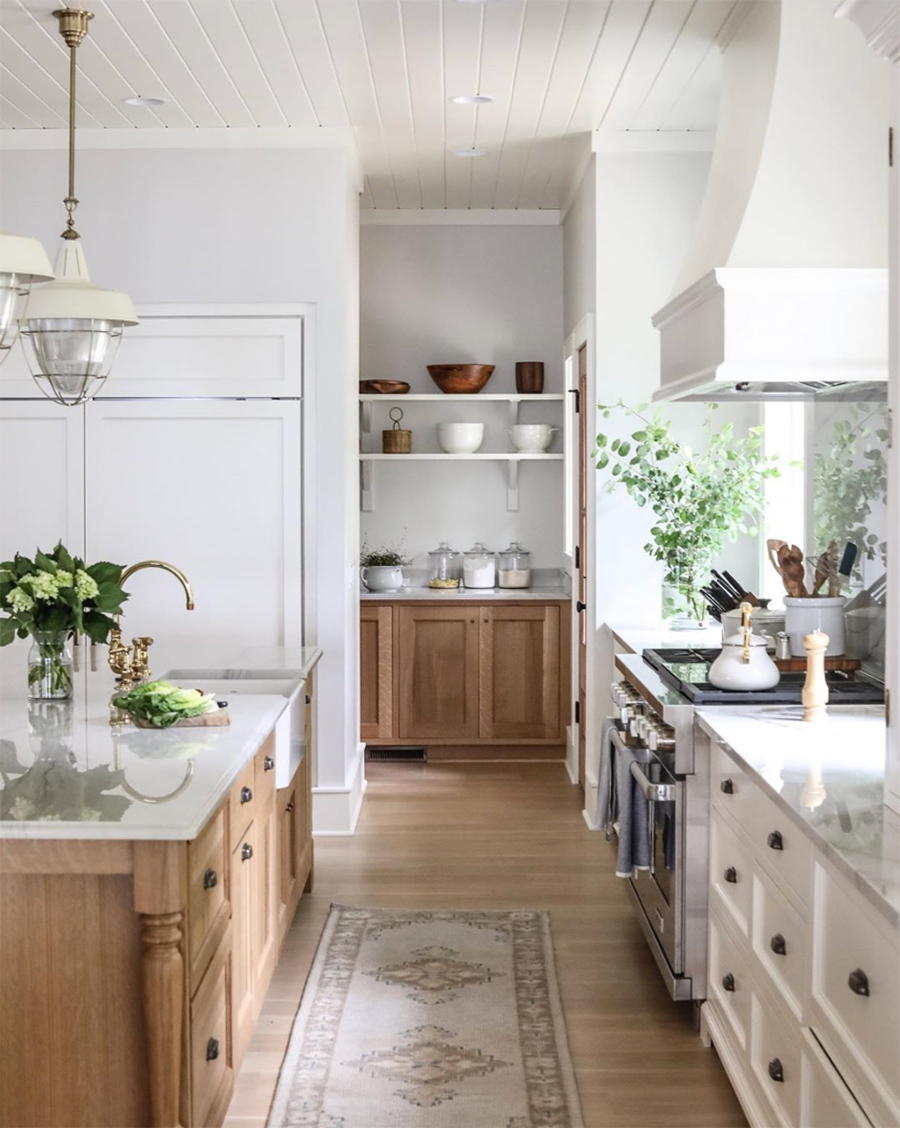
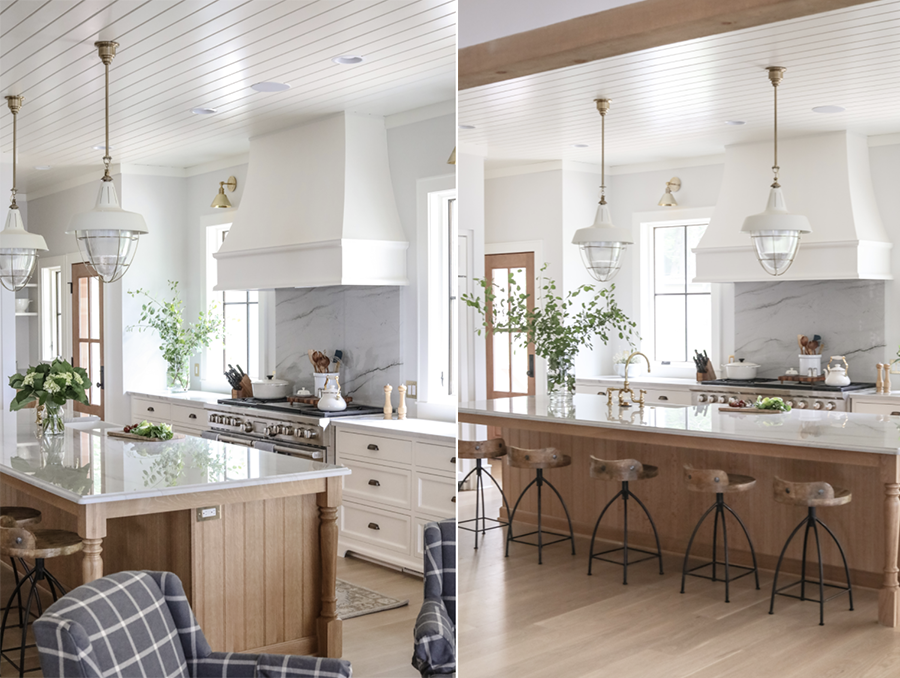
This kitchen by Park and Oak is my dream kitchen in terms of finishes. Although I should point out while I love these pendants, we will do something less nautical (this is a lakehouse kitchen). And it’s convincing me that we can make the furniture legs on the island and flanking the oven in our kitchen work, even though I first thought they were too dated.
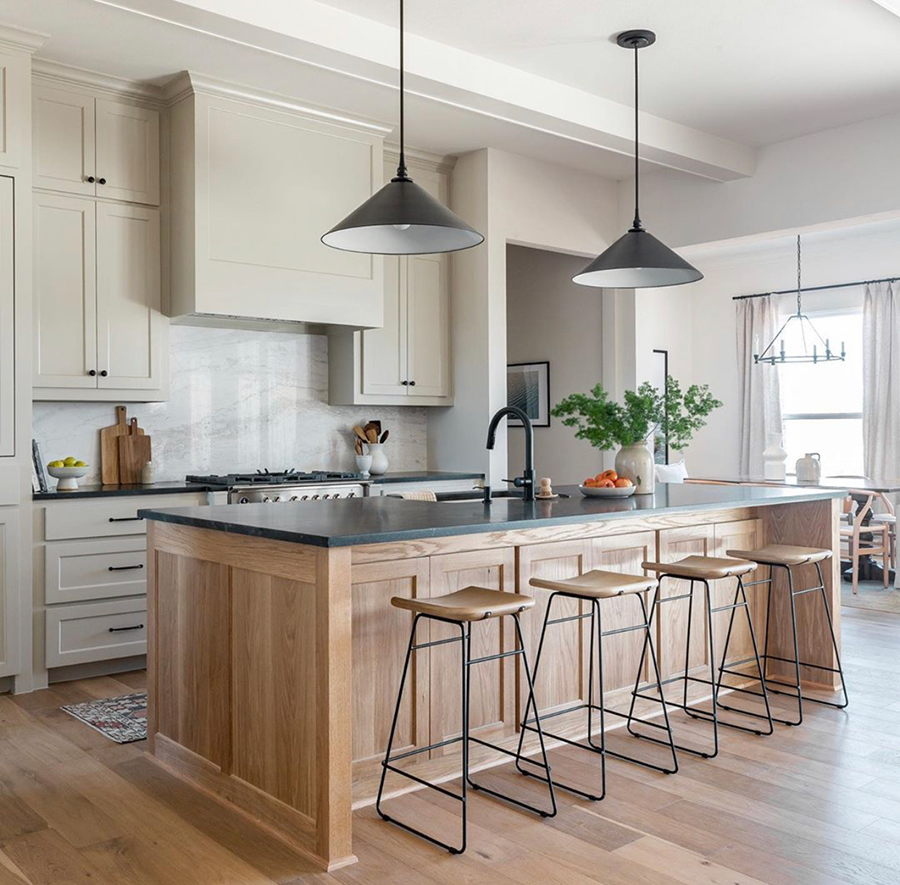
This kitchen I saved because it has the two cabinet tones we are hoping to recreate! We already have the beige outer cabinets and would love to stain the island to be a light wood. That of course will all depend on what kind of wood it is. We don’t know yet but I’m guessing oak since it’s the most popular cabinet wood.
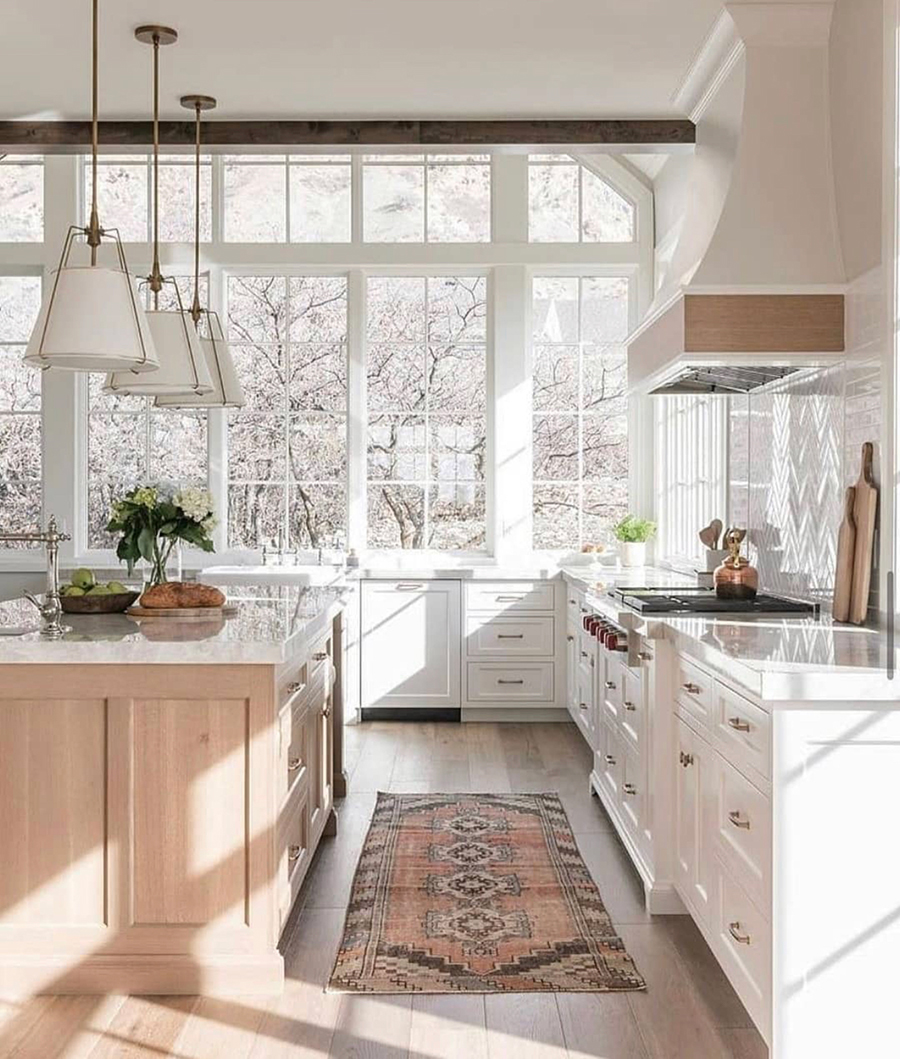
The kitchen above I bookmarked because holy countertops. I love a thick island countertop. Also love when marble is beveled. But I don’t think we want marble because we would stain it 100 times a day. But I also really really love it. See where this might be tricky? Hah
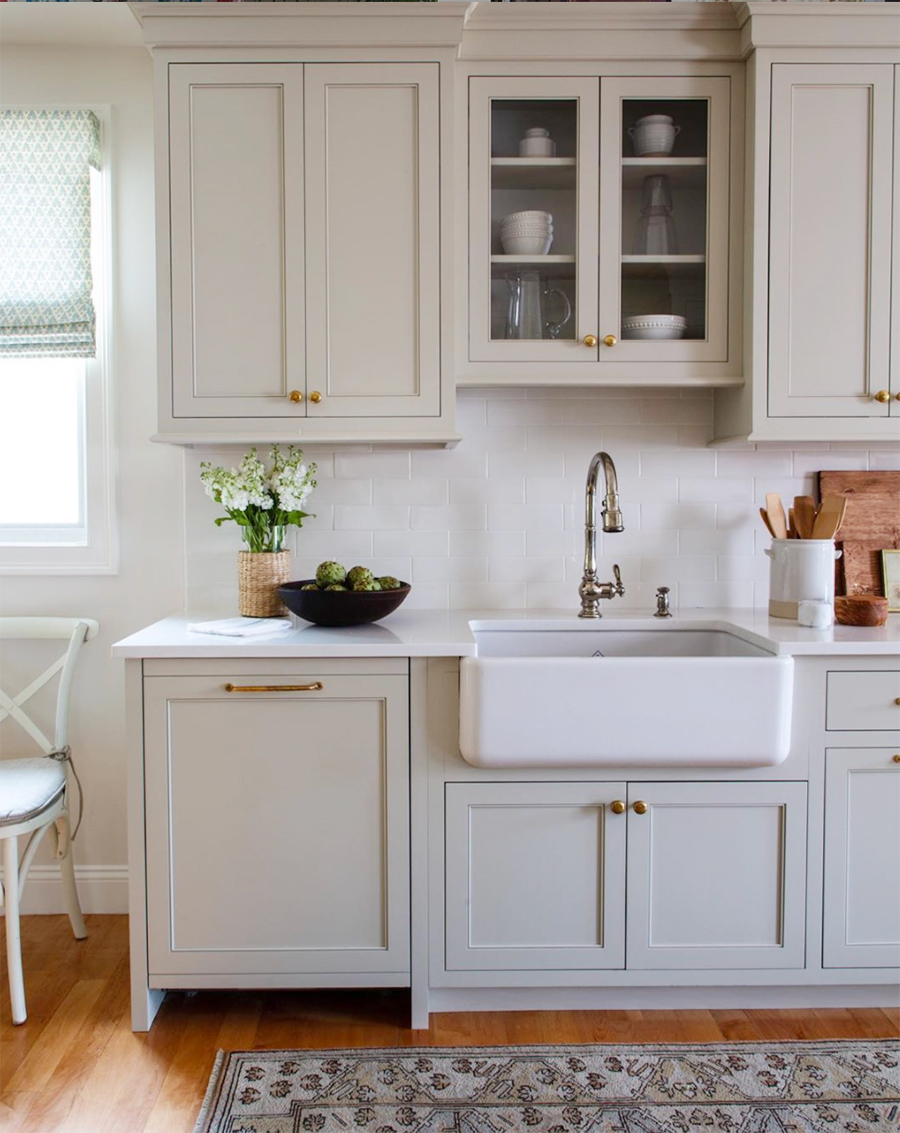
Sink, hardware, and cabinet inspo. The round hardware knobs are similar to what we have in our condo and I love them.
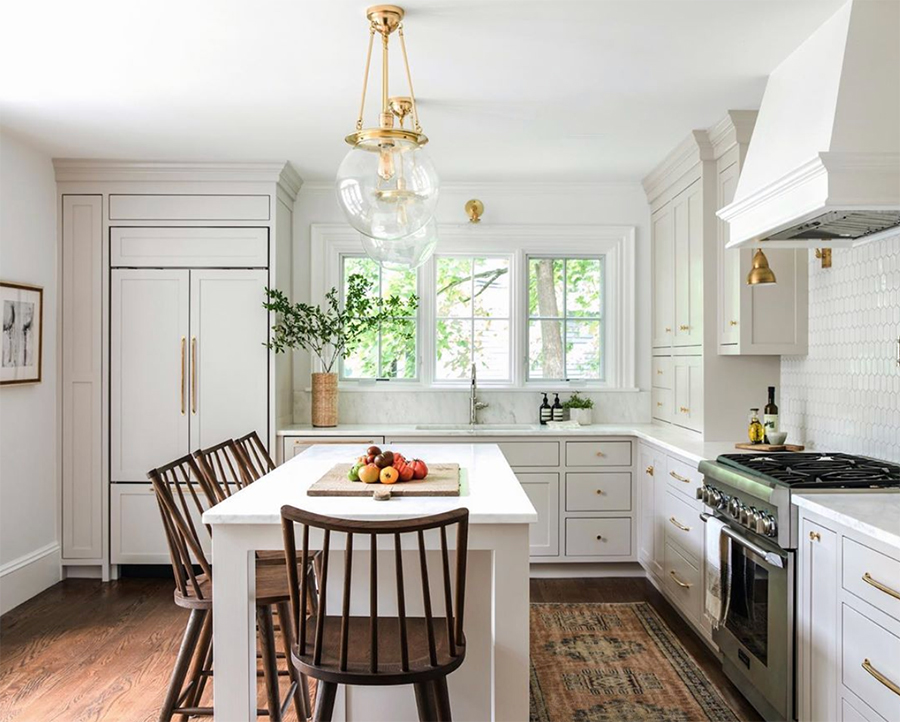
The kitchen above pairs a beige cabinet color with marble countertops with lighting I’m looking to get!
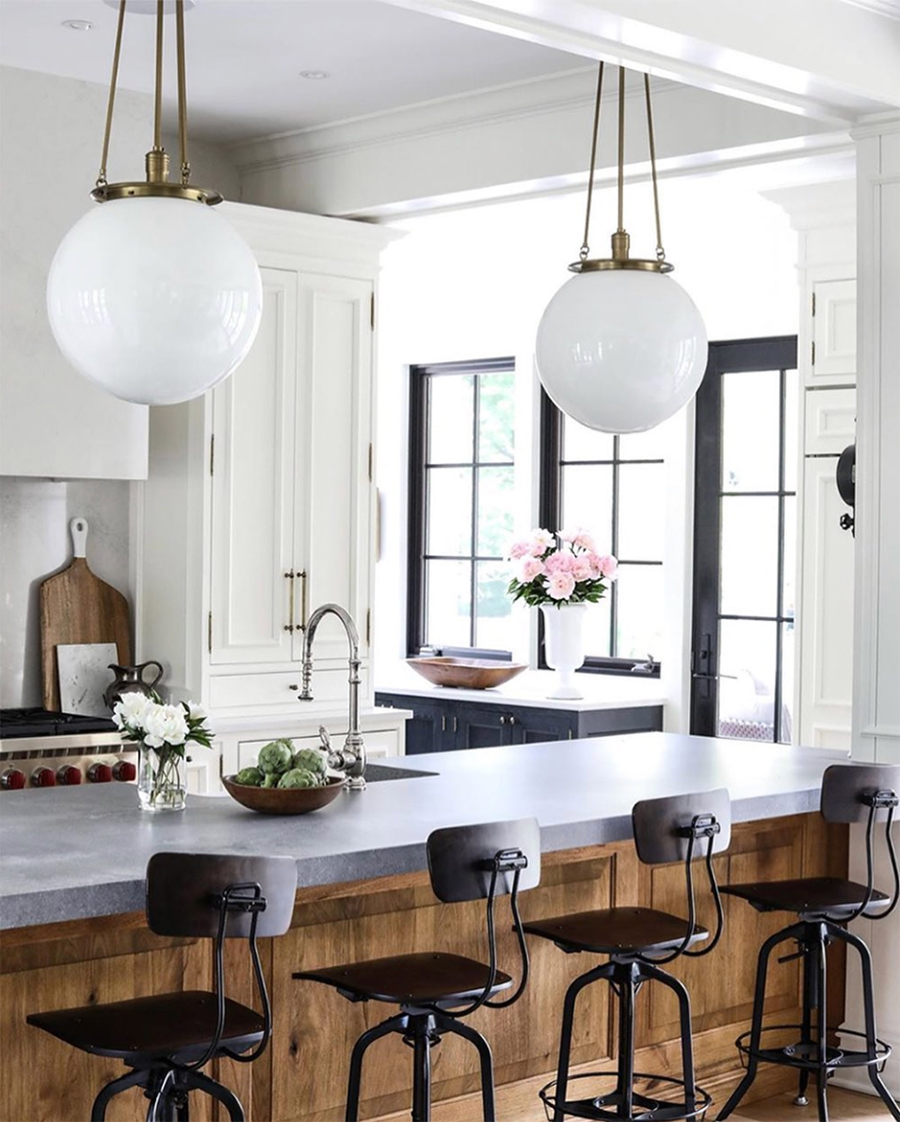
I shared the image above on my instagram a few weeks ago and it serves as my lighting inspiration. I want to get these exact pendants from Rejuvenation. But I’m stuck on black or brass. I’m wondering if the brass will get lost against all the beige whereas the black will add some nice contrast. TBD.
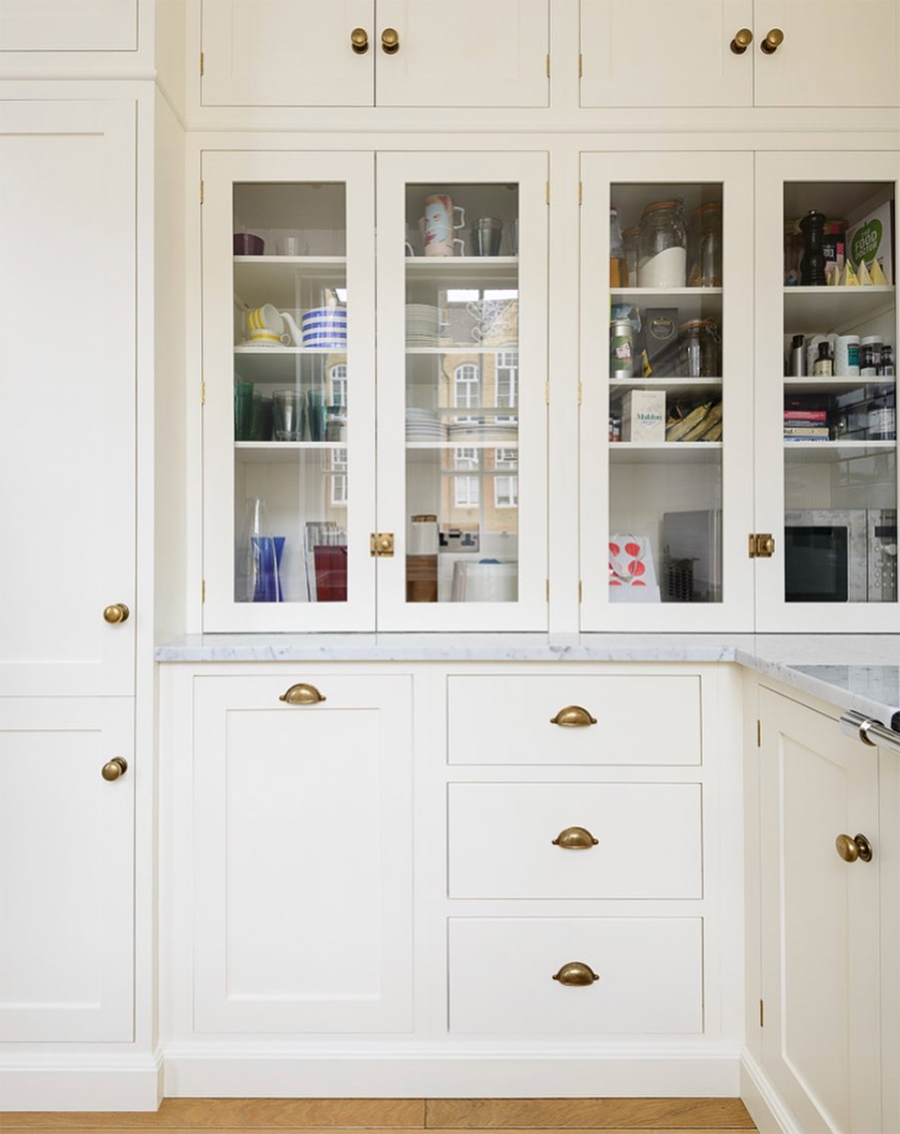
Cup pulls with inset cabinets and ball knobs. Le sigh.It’s a fail-proof look. We did cup pulls and ball knobs in our current condo, and I love them time and time again.
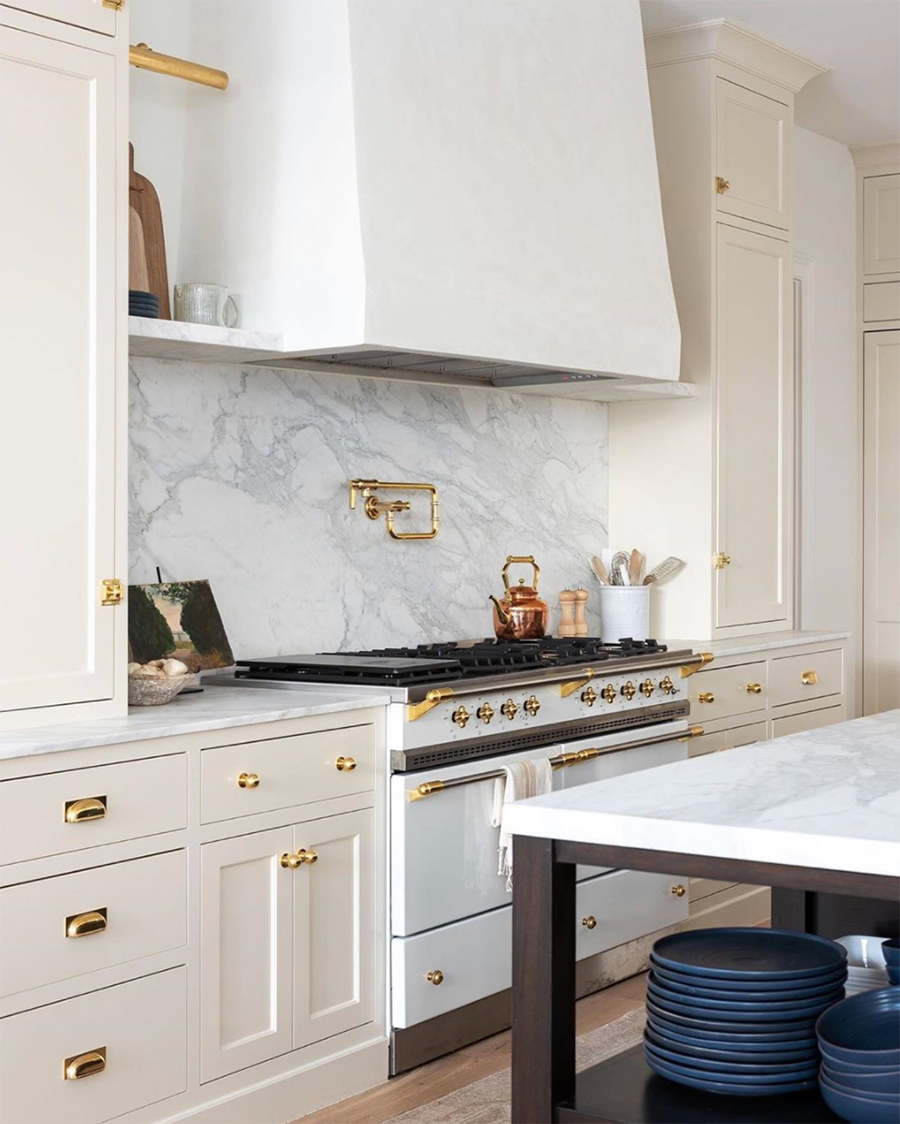
And still another example of cup pulls and ball knobs. But what caught my eye here is the backsplash. I was originally thinking white subway tile backsplash but photos of Shea McGee’s kitchen kept popping up in my feed until I was like, oooo maybe the marble slab backsplash is amazing. So I photoshopped it in below, and now I’m thinking yessssss.
THE PLAN:
So I kinda did a hack job on these photoshop mock-ups… but you get the gist!
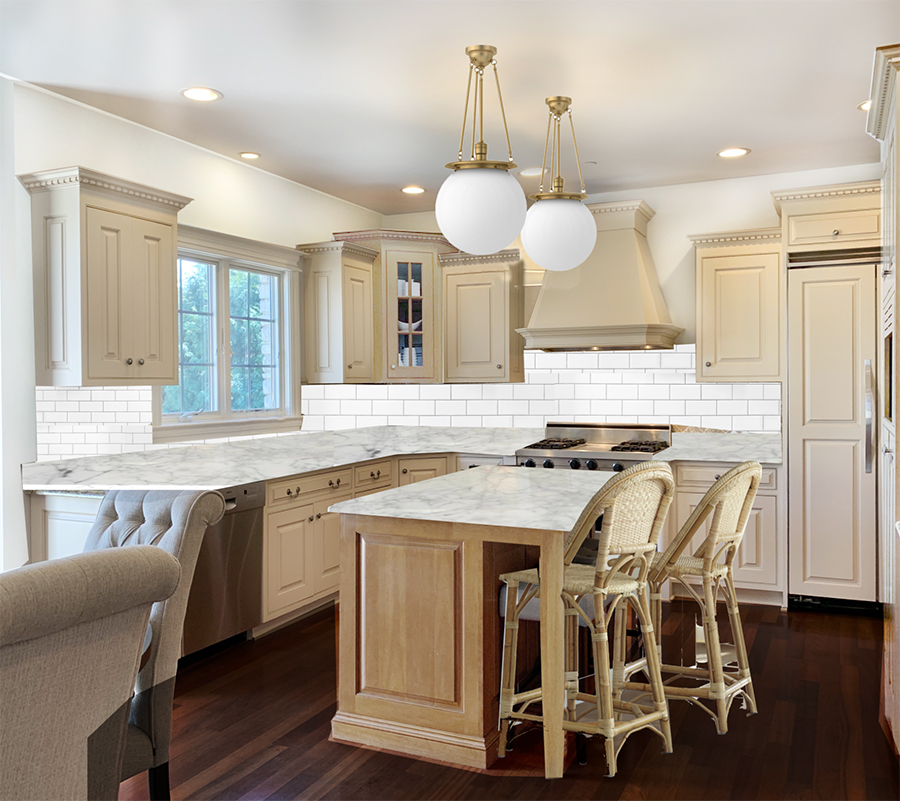
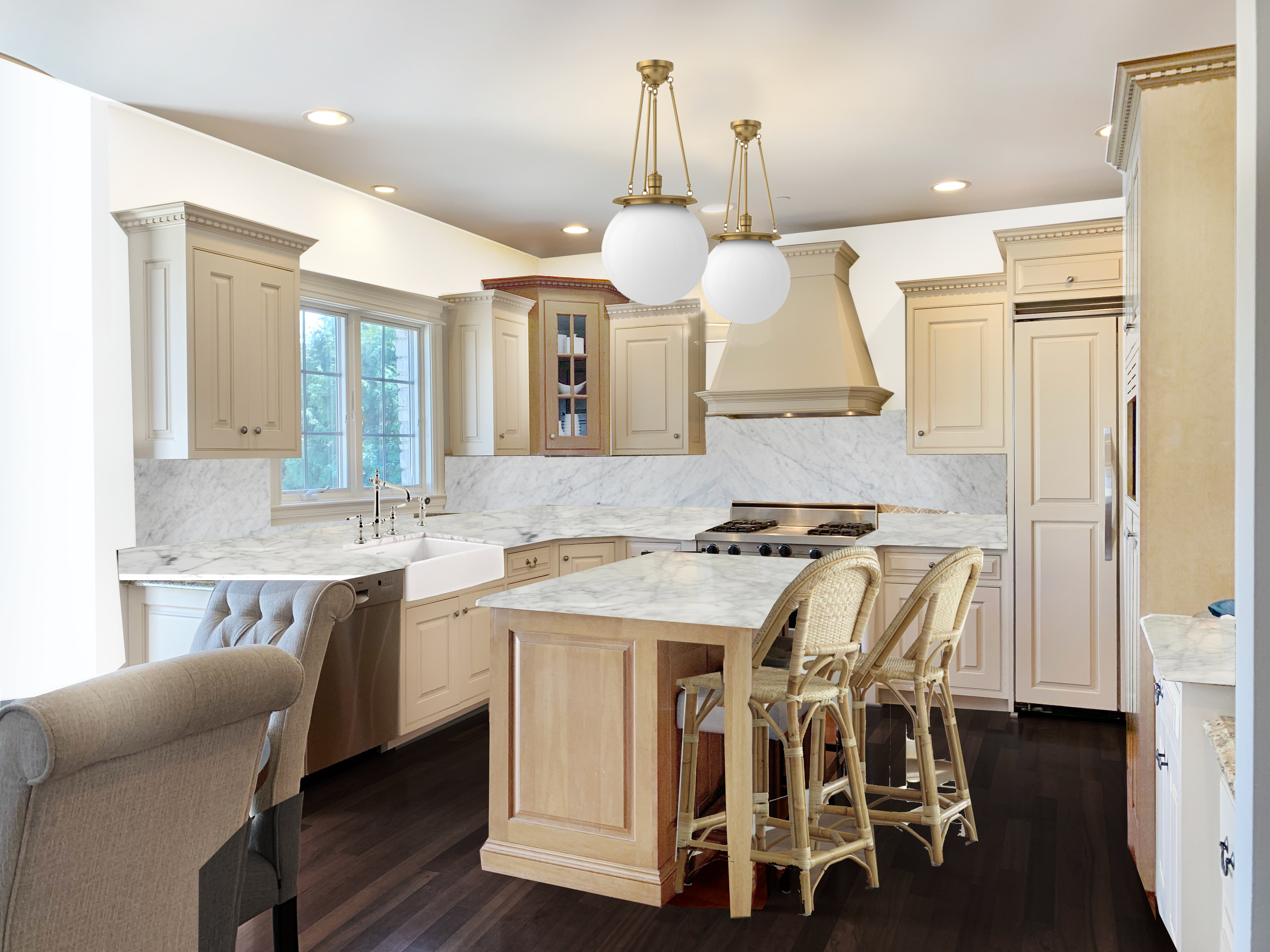
(I forgot to add the sink to the subway tile option. Tile is also super not to scale.)
Walls will be white.
Outer cabinet color will be the same, need to match the corner cabinet w/ the others.
Island will be refinished in a lighter stain. Might change out the pedestal legs to something more contemporary, but also might not.
Change the lighting from one to two pendants. I think we’ll be ordering these but have to wait to get into the house to measure.
Add a farmhouse sink and new faucet. I love bridge faucets.
I liked how the subway tile looked, but when I plopped the marble backsplash in it just got this wow factor (for obvious reasons). The cost difference will probably be astronomical so we will see! Hah but I love both these looks!
So this is the preliminary plan! We’ll see what is possible once we get a professional in there to sell us what can and can’t happen.
I also LOVE the marble backsplash look. Maybe you find a marble tile that will work as backsplash? Wouldn’t be the same as a slab, but it might give you the effect you’re after 🙂
Ahhh you used a kitchen I designed as inspiration!!!! MONTH MADE!! Can’t wait to see how your kitchen comes out!!!
PS farmhouse sink for life!!
is there an app u used 2 do the design? if so what is it? we need 2 change our kitchen its a mess of colors. (not by my choice) thank you.
LOVE the marble backsplash! All will be beautiful.
Love this inspiration! We’re considering painting our cabinets beige, so it’s really helpful to see your ideas! Can’t wait to hear what you decide 🙂
Beautiful! Seriously so excited to see you transform the space. The marble option is aaaahh-mazing!
Good luck with the move!
Love your ideas! Kitchen will be fabulous. I would love to see the above photo with the huge windows given proper credit! The designer is Ali Henrie (@alihenrie) and she’s amazing!
Hi Alaina,
Congrats on your new home, it’s beautiful and sounds very functional. It’s been fun to follow along as a quarantine distraction. We just wrapped our own kitchen renovation so I can definitely appreciate your inset cabinetry! It’s a great kitchen as is but a few ideas to add to your discussion, and things we learned along the way:
– Electrical work – looks like you’re doing two pendants so will have some electrical to add. It’s a good time to see how your lighting plan is working overall, a few of those potlights look like they might be close to the cabinets and obstructing the light. That’s an easy ish fix. You could also look at adding under cabinet lighting and an outlet on the island. Jacqueline Clark of lark & linen blog just revealed her mom’s new kitchen, it has similar lighting
– Island profile, I like the pedestal feet and they tie into the pedestals flanking the range. Might look off to have one but not the other
– Have you seen ChrislovesJulia.com’s latest kitchen update? Similar vintage as yours. They removed/moved some cabinets. Would you consider removing the two next to the hood vent to create more of a focal point? And on that note, would you think of extending the hood range all the way to the ceiling? I wonder if there’s a way to modify the corner cabinet so all the uppers sit at the same height.
– Your hardware picks look gorgeous. Would you replace the ones on the fridge too?
– Could you live with the countertops? That’s a lot of $$, like I’m guessing at least $6k to replace all that. To modernize it, I’ve seen the 4″backsplash piece removed for a lot cleaner look. If you do replace it, that’s a chance to line up the lip/backsplash/upper cabinet line on the far left side
-Keep in mind farmhouse sink will be tricky because need to cut your counters and the cabinet below. Black granite undermount sinks are another option too.
– keep in mind changing faucet to a bridge would mean replacing the countertops for the hole locations. If you’re going that route, careful the sill of your window doesn’t interfere. And it’s a good time to add another hole for a soap dispenser for dish soap. Such a nice feature.
– There are so many good tile options out there, that cost just a little bit more than subway tile (really the biggest cost is labour, so could even justify splurging on tile). The marble slab look might get lost with all the different profiles to go under and around cabinets, and there would probably be a couple seems. Did you see the tile Studio Mcgee used in their pantry and on the other kitchen wall? Gorgeous.
That’s it for unsolicited opinions. Can’t wait to see what you end up doing, All your transformations always look so good.
Wow love seeing the photoshop of your plans! Your style is so classic. Can’t wait to follow you designing this home. I totally agree with this commenter — see if you can move the cupboards so they’re at the same height or add trim so everything goes up to the ceiling!! Particularly if you’ll be spending on the backsplash. I think that will make a huge difference in making it look even more high end! Good luck with the move!
Hi Alaina-
I love the full backsplash look. While it’s pretty “in” right now it’s definitely a classic application. I’m looking to do the same in my kitchen revamp. Definitely pricey, but a great cohesive look. Also- cleanup is amazing with a solid piece like that!
Congratulations!
My niece and her fiancé are purchasing your current place and we are so excited for them. Love everything you have done there and it will be so fun to furnish.
Your new place will be even more beautiful when you finish waving your magic wand??
P.S. The marble is fantastic and a classic, hope it makes the cut!
If you did go the marble backsplash route, white quartz countertops would be a better balance to the backsplash and be better for resale value. Something to consider!
Love all this! Speaking from experience if you love marble go with it! We’ve raised three kids in a home with marble in the kitchen and 16 years later it is still looking good! We don’t baby it but it’s more durable than you may think! Classic, timeless! Good luck!
I think Removing the cabinets next to the hood and replacing with open shelving would make the kitchen look modern and less cluttered. Also finding a way to make all the cabinets the same heights.
As long as you are repainting the cabinets, you can easily remove the oversized corner cabinet and replace it with open corner shelves. Kind of like this but thicker, maybe in a wood tone.