I know I still haven’t shared the full tour… I promise it’s coming! But here’s another sneak peak: the bathrooms and some of the fixtures I’ve chosen thus far.
The new place has three bathrooms total: a half bath on the first floor and two full baths on the second floor. One is attached to the master bedroom and the other is a jack-n-jill between the other two bedrooms.
The design plans are below!
The Powder Room
- white cabinet
- marble-y looking countertop
- I can choose a mirror, lighting, hardware, accessories
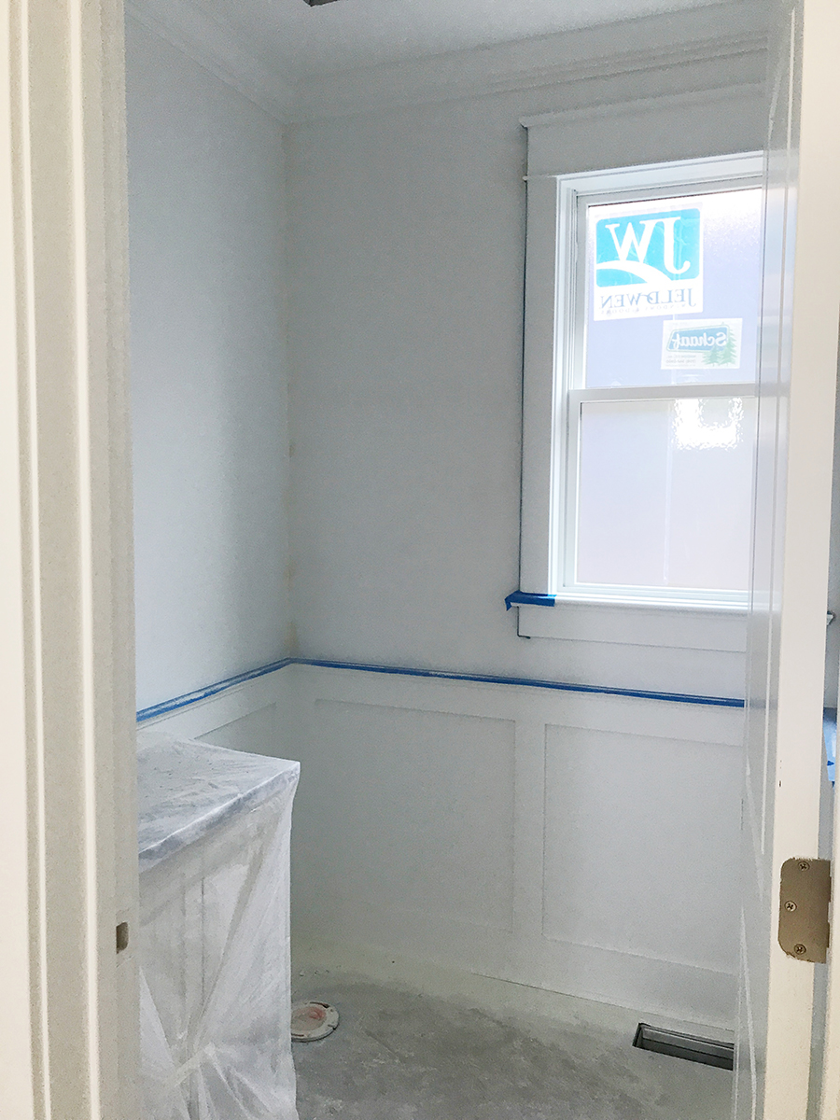
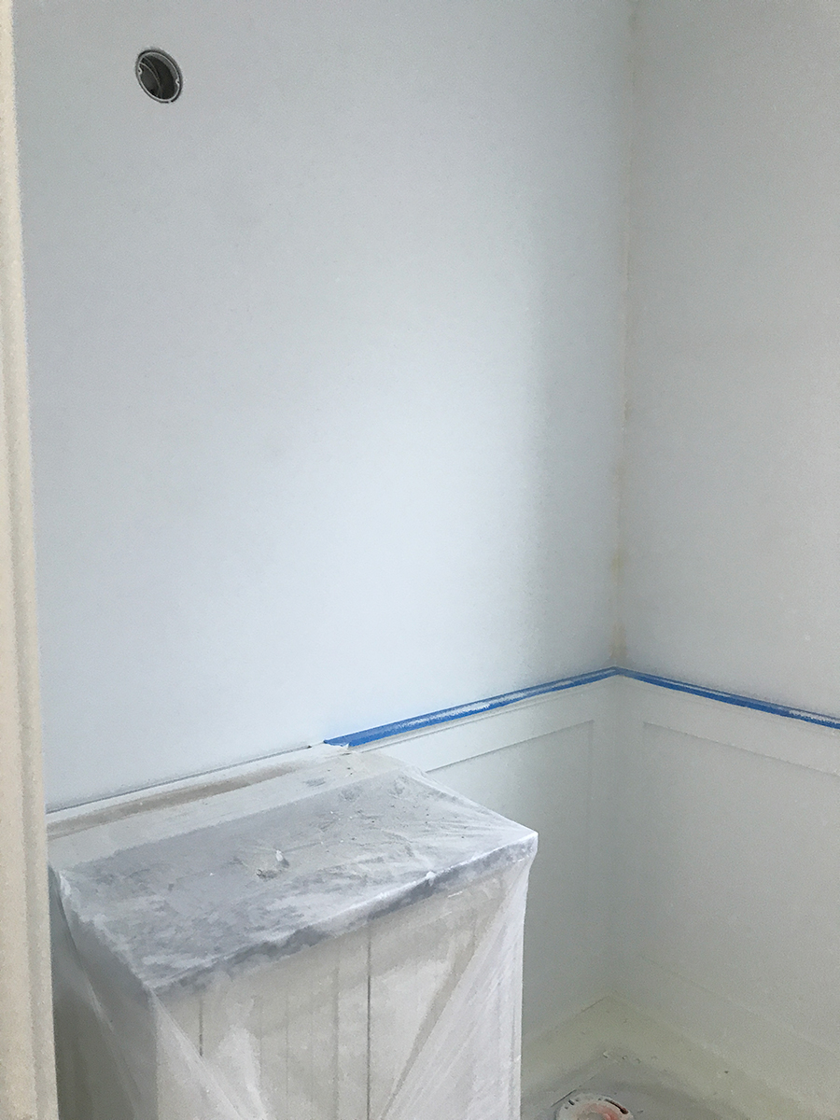
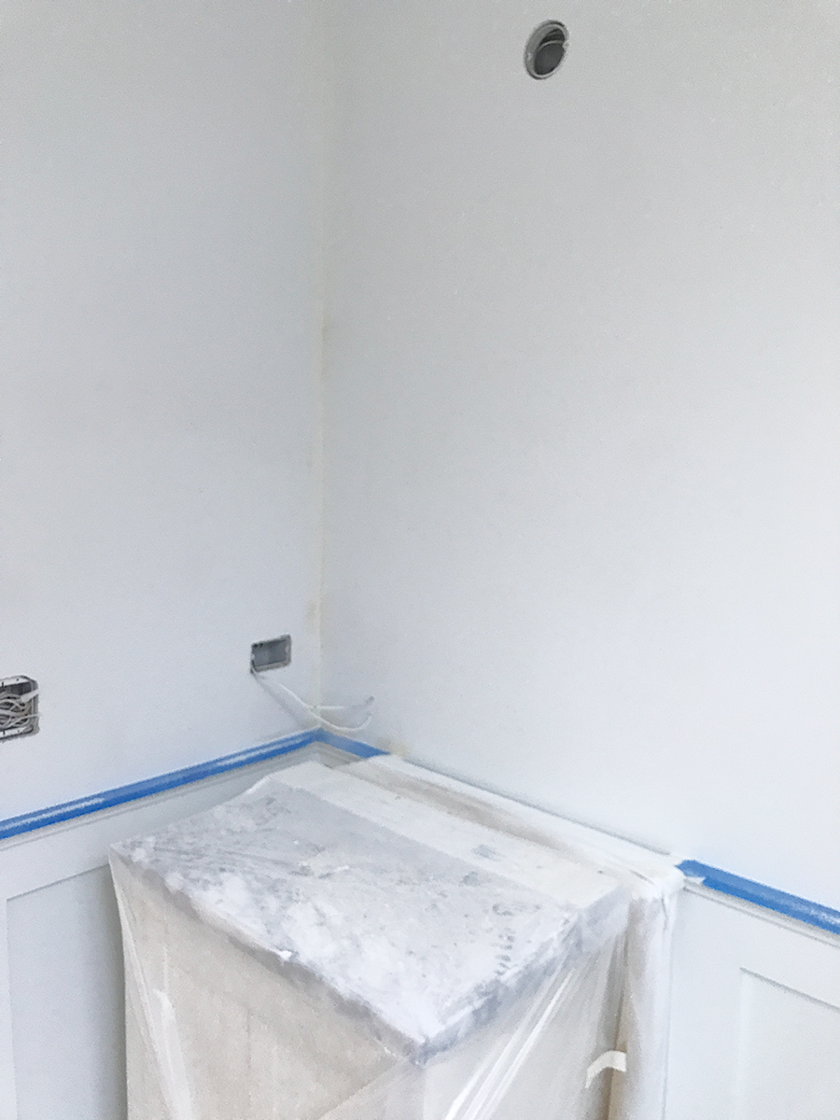
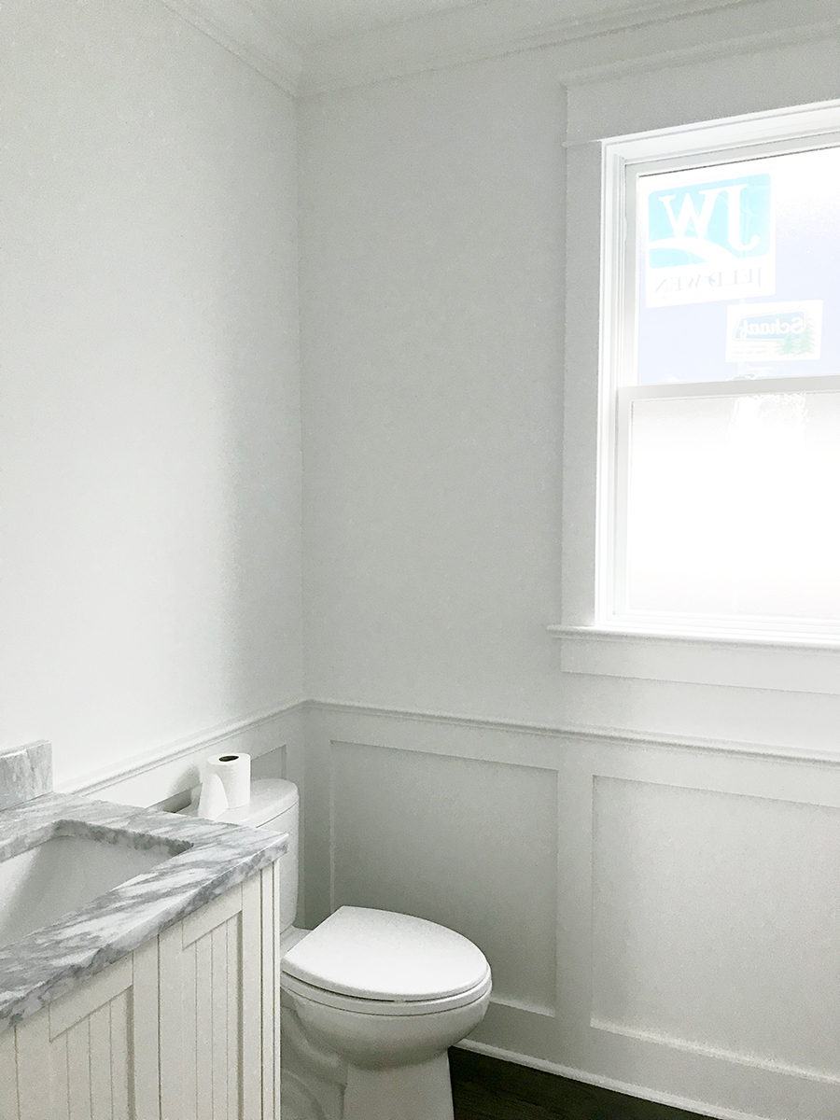
The Design Plan:
- polished faucet and nickel hardware: we got all of these from Kohler: using this unique faucet, this toilet paper holder, and this towel bar
- polished nickel cone swing arm sconce
- as for mirrors, this is really tough because it’s such a narrow vanity. I actually have to get there and measure it but I’m thinking it’s 24″ wide.
- adding these crystal cabinet knobs
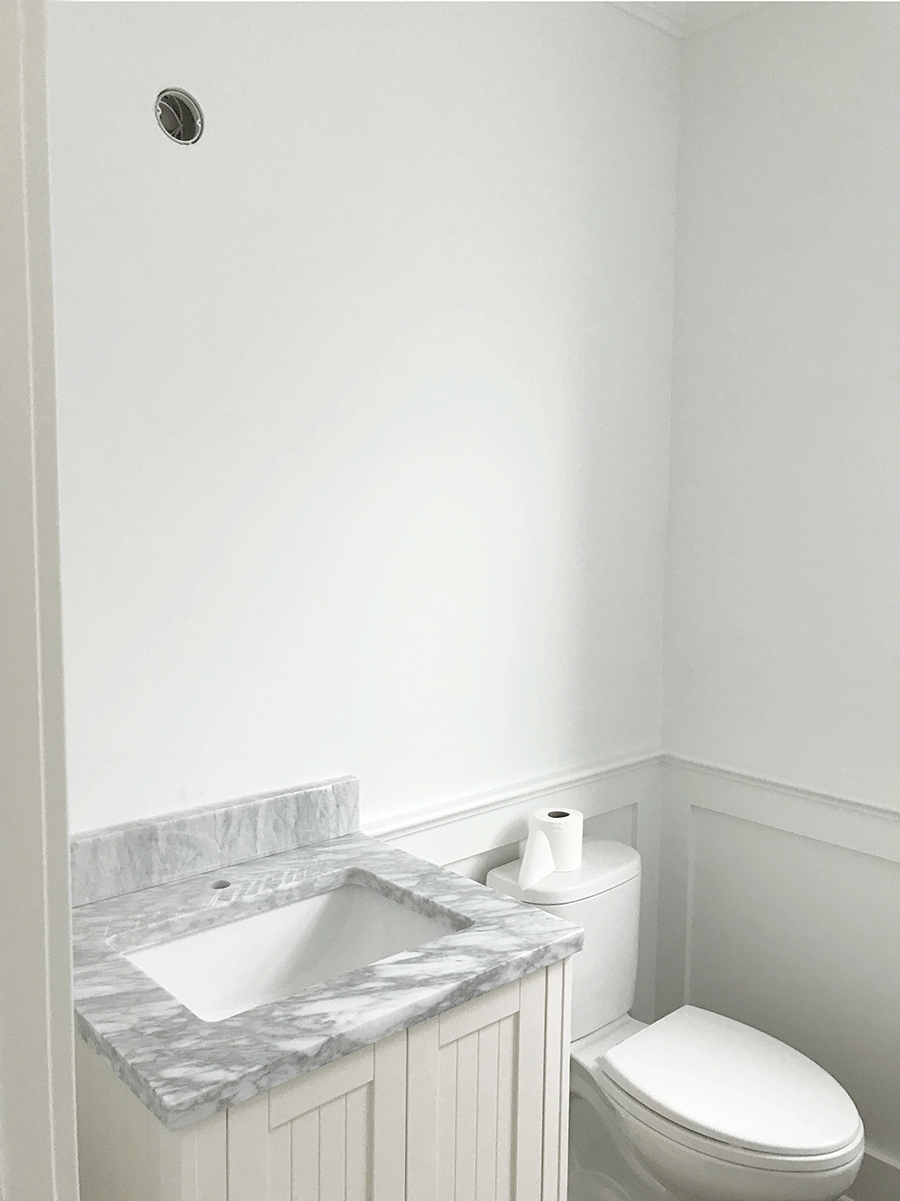
The Master Bath
- has two sinks
- has a shower (no tub)
- grey cabinets
- built-in mirrors
- I can choose a lighting, hardware, accessories
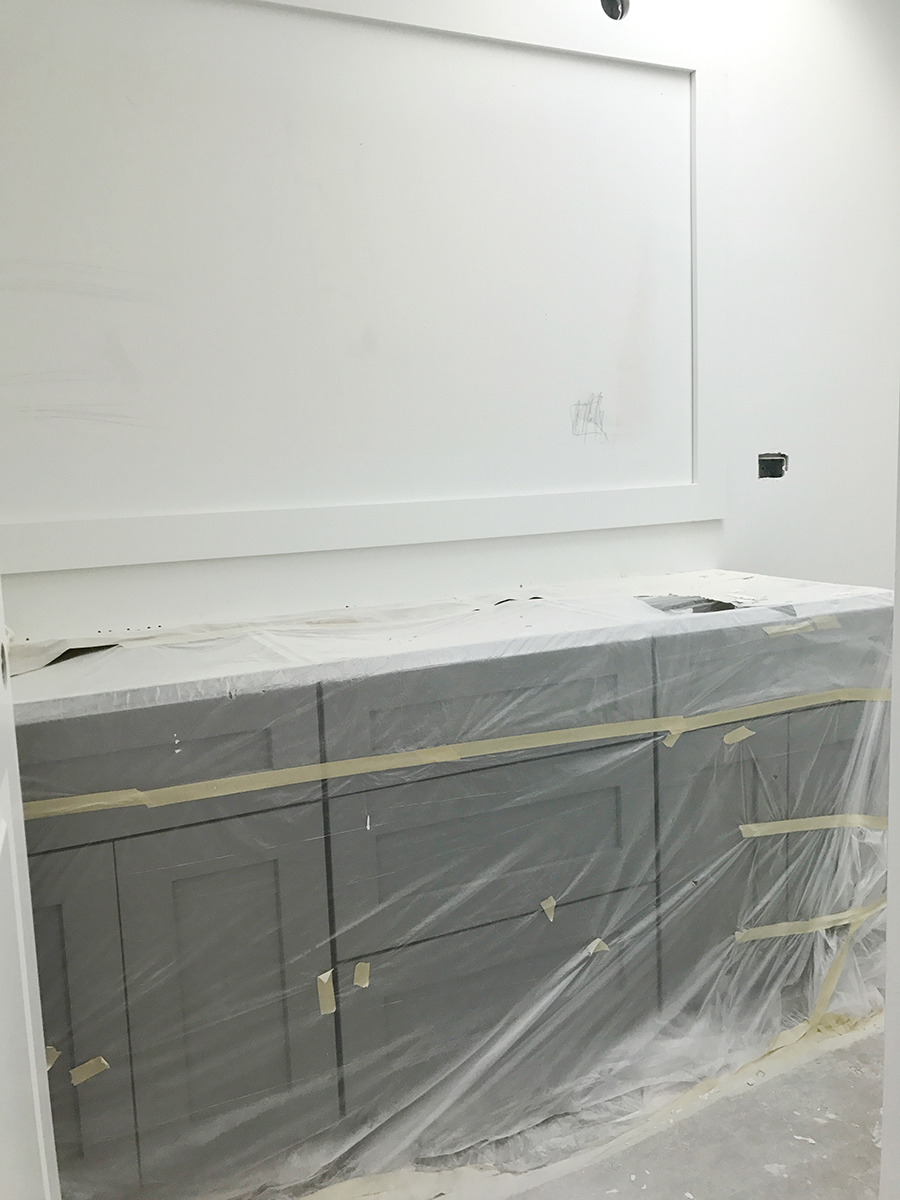
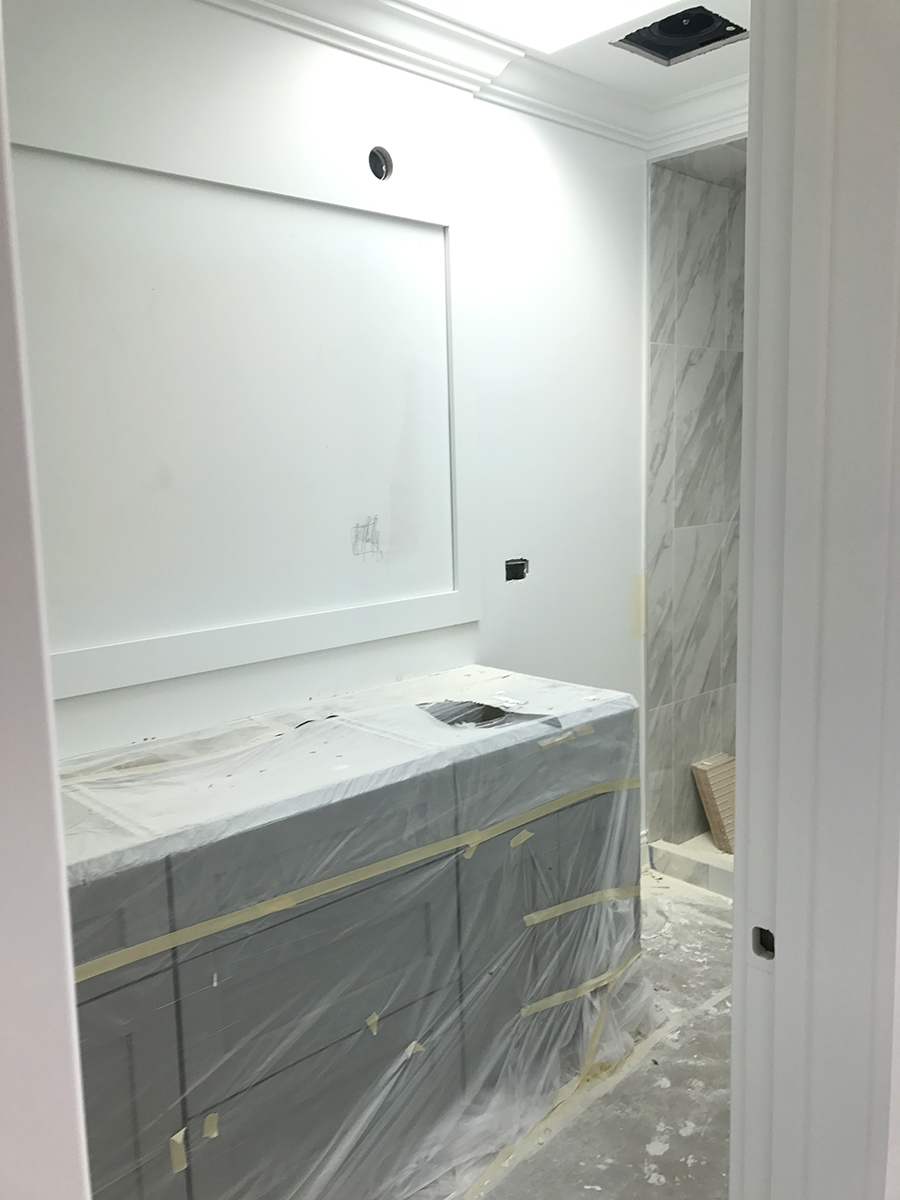
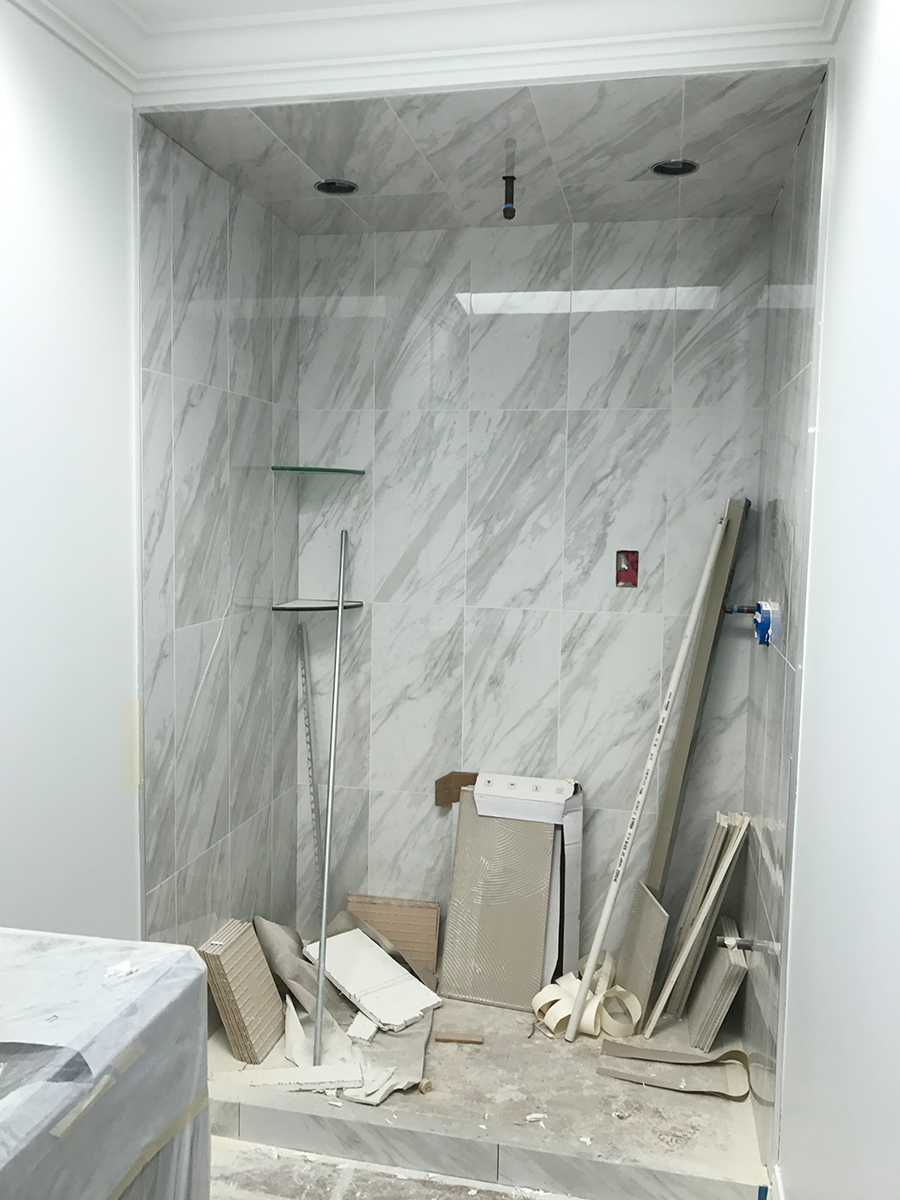
The Design Plan:
- the Kohler Purist widespread sink faucet in brushed gold + cabinet knobs, hotel towel rack, robe hooks, towel bars
- brass sconces from Rejuvenation
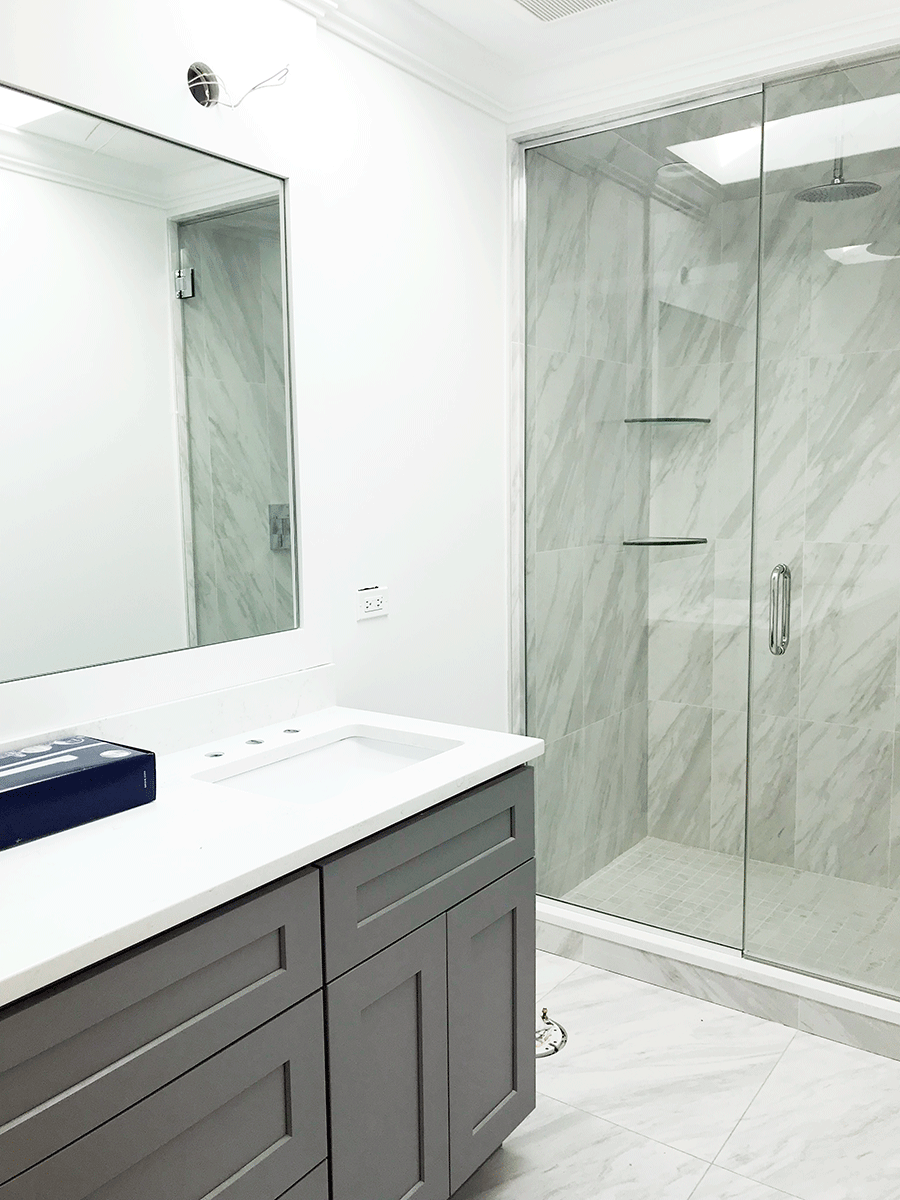
The Guest/Kids Bath
- one sink
- white cabinet
- built-in mirror
- standard tub with shower
- I got to choose a lighting, hardware, accessories
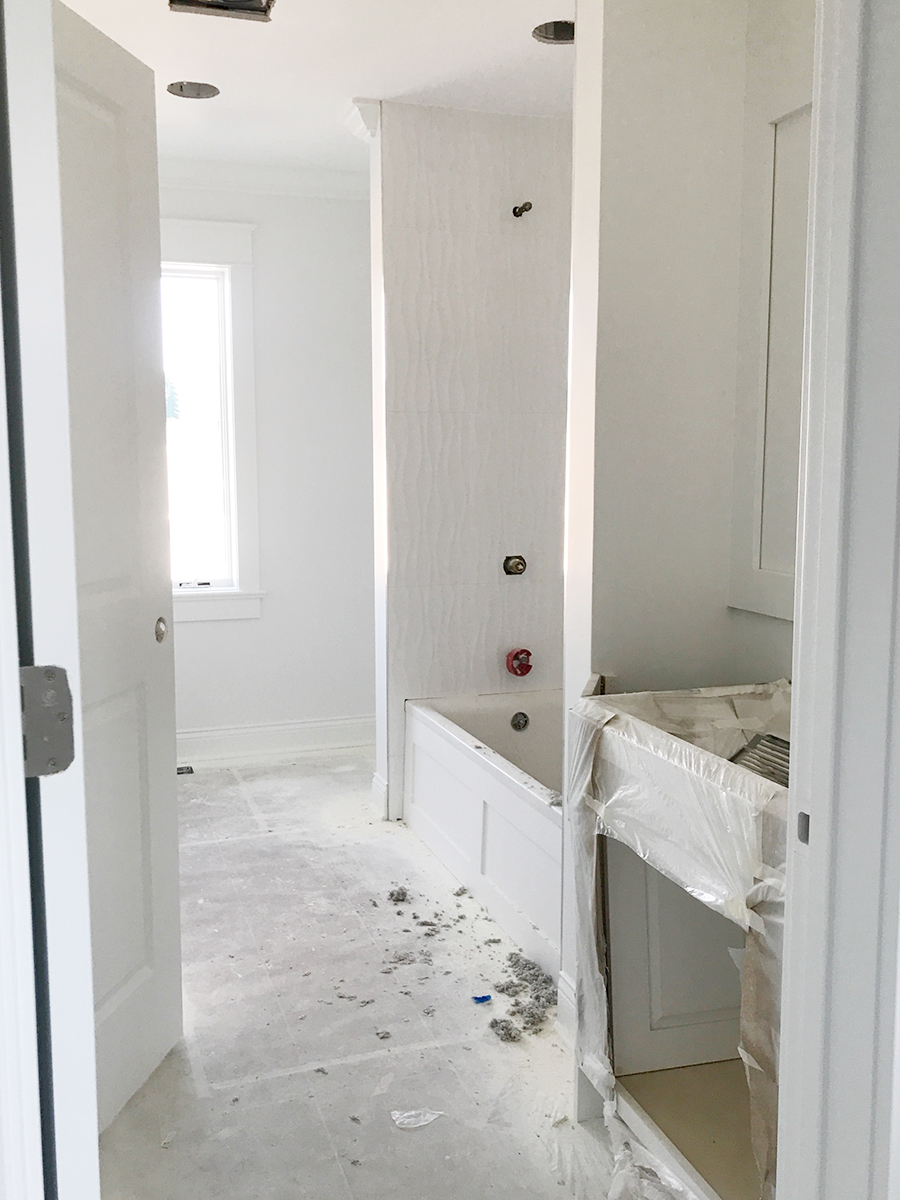
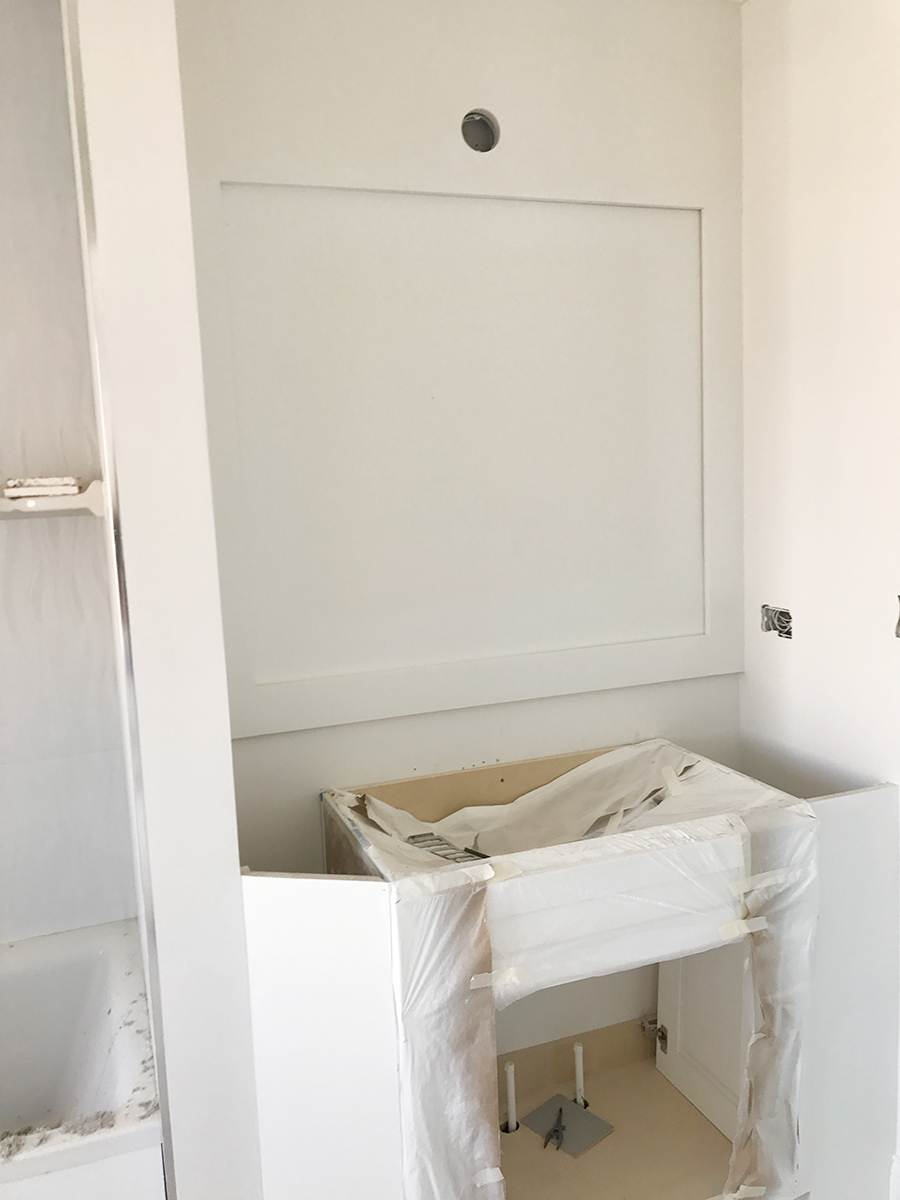
When we popped in this weekend, the countertops, floors, and mirrors were put in!
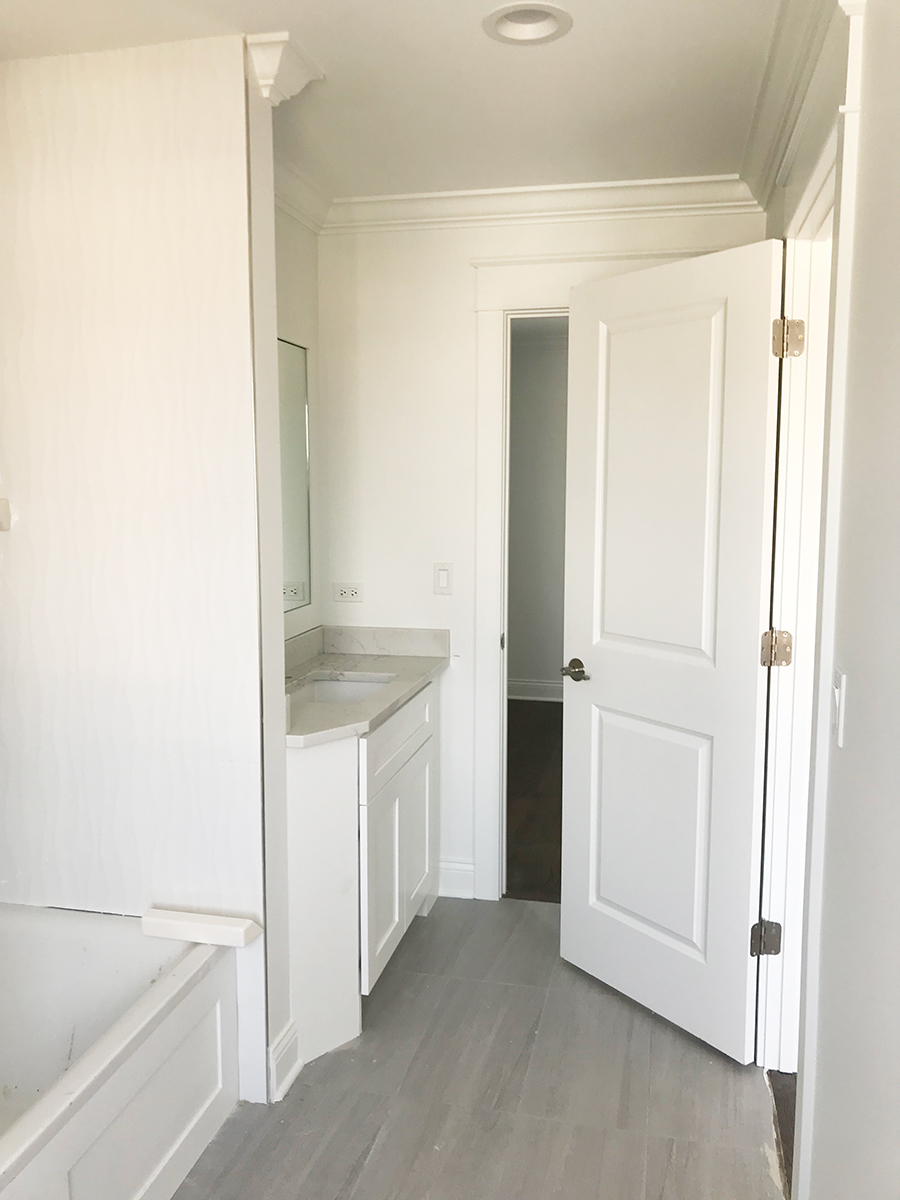
The Design Plan:
- matte black hardware: we got the Purist x-handle faucet from Kohler
- matte black and saucer shade cone sconce from Schoolhouse Electric
- striped shower curtain
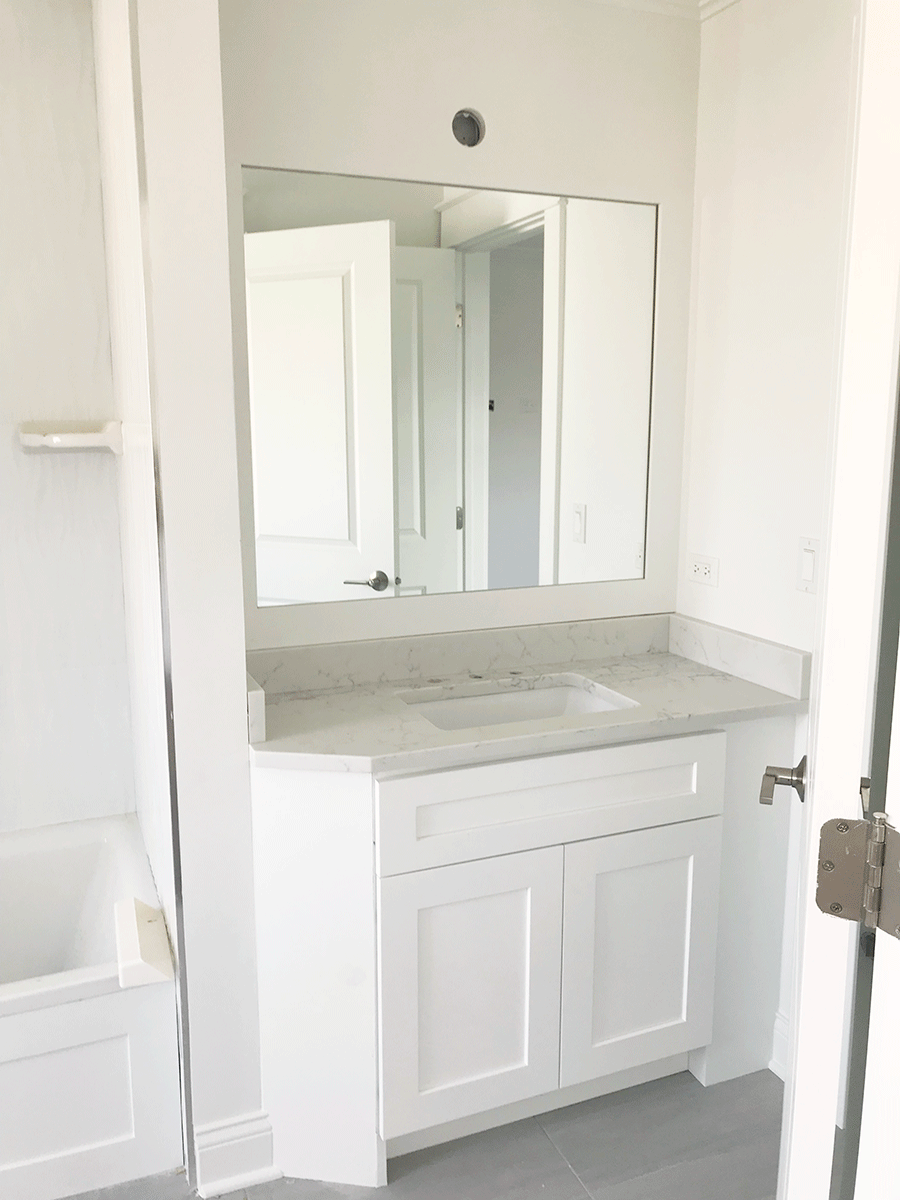
SEE DESIGN PLANS FOR THE KITCHEN HERE
And a full Q&A OF OUR NEW HOME
Is the shower going to have a bench of some sort? I worry that, as it looks like a typical male-designed shower, there is nowhere for foot propping for leg shaving.
This is an interesting post! I think this post is useful for everybody for the plan of their bathroom. thanks for your sharing!